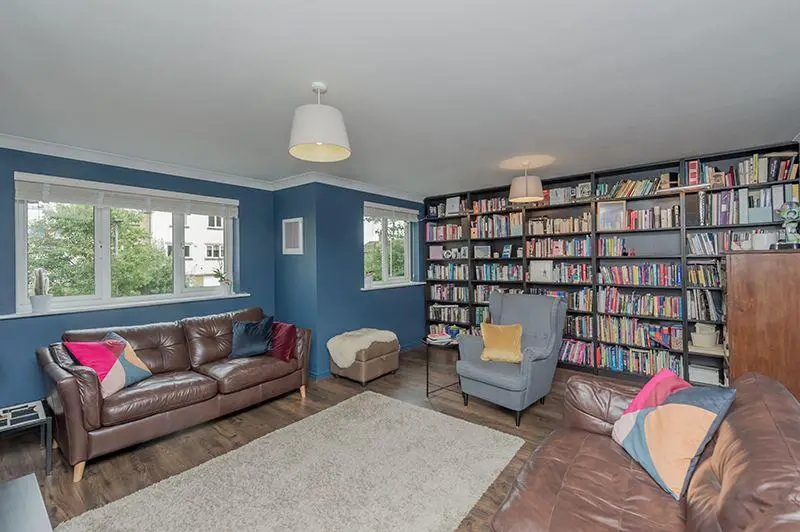
House For Sale £375,000
Here we have an exceptionally presented 4 bedroom mid-terrace over four floors, having been extended to the ground floor, affording an open plan kitchen dining room with bi-fold doors leading out onto the rear landscaped garden. The property briefly comprises, ground floor entrance, cloaks wc, reception room 2 being a garage conversion, access onto the extended open plan kitchen dining room, first floor, lounge, airing cupboard, utility room with a spare guest bedroom facility, second floor, 2 bedrooms both with en-suite facilities, family bathroom, third floor, master bedroom with a free standing roll top feature bath and an en-suite shower room facility. Benefitting from gch with a pressurised tank system and Ideal boiler, Hives smart home control, Upvc dg windows, engineered wood floors in parts, top of the range Neff appliances in the main, sprinkler system to the extension. The parking is by drive to the front for 2 cars, the rear garden is south facing, and offers an enclosed Horsman tiled alfresco area with a pergola and sail protection from the elements, and a composite decked patio area as well.
Entrance: Front door into the hallway, period style tiled floor, contemporary anthracite radiator, coving, inset ceiling lights, alarm panel, Hive control unit.
Cloaks: Matching tiling follows through, wash basin set on a vanity unit, wc in an enclosed cistern, radiator, extractor.
Reception Room 2: Upvc dg window to front, laminate flooring, two contemporary upright anthracite radiators.
Extended Open Plan Kitchen Dining Room: Excellent range of wall & base units with Corian work tops, integrated full height fridge and freezer, two Neff integrated stainless steel grills and ovens in side by side configuration, Neff 5 ring induction hob, integrated AEG dishwasher, InSinkerator hot water tap with a recessed sink, larder unit, suspended period lighting over the work top, integrated wine cooler, breakfast bar, solid engineered wood floor. In the dining area is a space for a table and chairs, two dg skylight velux windows, sprinkler system, inset ceiling lights, two upright contemporary anthracite radiators, bi-fold doors with inset deployment blinds to the rear leading out to the rear garden.
First Floor: Landing and stairs with a return balustrade and spindle staircase, plus a rod and carpet feature stairs, radiator.
Lounge: Two Upvc dg windows to the front elevation with fitted blinds, engineered wood floor, coving, two double radiators, full wall length fitted bookshelves.
Airing Cupboard: Good size storage with the pressurised tank system.
Utility Room/Spare Bedroom 4: Wall mounted cupboard houses the Logic C system S18 boiler and pump for the fire system, inset ceiling lights, two Upvc dg windows to rear, double radiator, part laminate and carpeted, space for a bed. In the utility area it is plumbed for an auto-washer and dryer, stainless steel sink with a mixer tap, work top with splash backs.
Second Floor: Return balustrade and spindle staircase with a rod and carpet stairs.
Bedroom 2: Upvc dg window to front, laminate floor, radiator.
En-Suite: Wash basin set on a high gloss vanity unit, wc, heated chrome towel rail, Upvc dg window to the front with a fitted blind, extractor, wrap around shower cubicle with a chrome thermostatically controlled shower unit.
Bedroom 3: To the rear are two Upvc dg windows with fitted blinds, radiator, laminate flooring.
En-Suite: Wash basin set on a high gloss vanity unit, wc, upright heated towel rail, walk in shower with a chrome thermostatically controlled shower unit, built in vanity mirror, tiled, inset ceiling lights, extractor.
Family Bathroom: Three piece suite in white, chrome fittings and a mixer shower tap to the bath, extractor, heated chrome towel rail, inset ceiling lights.
Third Floor: Stairs to the:-
Master Bedroom 1: Two dg velux skylights, inset ceiling lights, extensive fitted wardrobe cupboard storage with extra under drawing/eaves storage, built in furniture, radiator. Two Upvc dg windows to the front, two school type radiators, inset ceiling lights, feature roll top bath with a black free standing tap and shower tap, tiled flooring, carpeted in the bedroom.
En-Suite: Extractor, inset ceiling lights, anthracite upright towel rail, grey tiling, walk in shower with a black rainfall shower head and black controls, wash basin set on a grey gloss vanity unit with a black tap, tiled floor.
Externally: To the front is a drive for 2 cars, flagged path. To the rear is a large Horsman tiled south facing patio with a Pergola and weather sail feature, enclosed with fencing.
