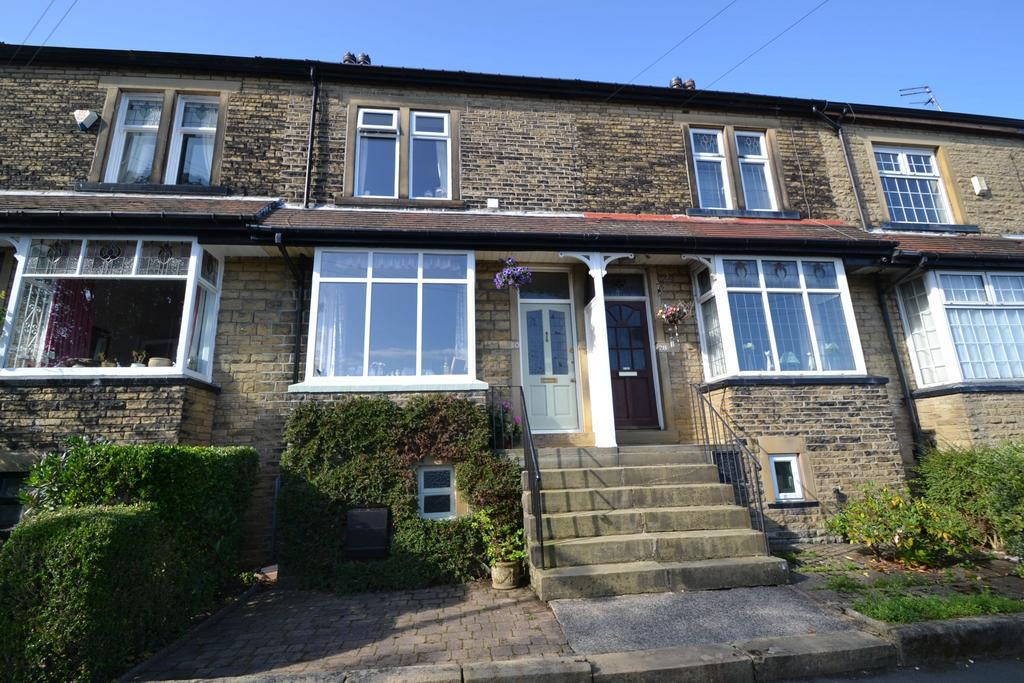
House For Sale £234,950
Here we have an Edwardian mid-stone terrace presented with lots of original features in keeping with the character of the period. Comprising, hallway, bay lounge, dining room, access down to a good size keeping cellar, fitted kitchen, first floor, 2 bedrooms, bathroom, second floor, 3rd bedroom plus an occasional room. Externally is a front blocked patio, rear enclosed south facing lawned garden and patio, plus an additional garden area with a shed. The property is well placed for all the local village amenities and excellent schools, and ideal for commuting to Leeds. Must be viewed to appreciate.
Entrance: Part coloured leaded wood door leads into the hallway, original plaster features and cornice, radiator, stairs, telephone point.
Lounge: 4.46m x 3.23m (14'6 x 10'5). Hardwood dg wood bay window to front, double radiator under, original cornice, picture rail, feature decorated ceiling, oak fireplace surround with a cast iron replica period fireplace with inset feature tiling and a living flame coal effect gas fire.
Dining Room: 4.44m x 3.69m (14'5 x 12'1). Upvc dg French doors lead out to the enclosed garden, tiled fireplace feature with a gas fire, stripped back wood over head cupboard storage with matching drawers below, ceiling rose and original cornice, double radiator, access down to the:
Keeping Cellar: Good size, with light & power, useful storage area and original coal access.
Kitchen: 2.73m x 2.02m (8'9 x 6'6). Range of wall & base units, work tops with tiling above and under lighting, hwdg window to rear, stainless steel sink with a mixer tap, plumbed for an auto-washer, extractor over a 4 ring gas hob and built in electric oven all in stainless steel, space for a fridge.
First Floor Landing: Stairs to the landing.
Bedroom 1: 4.46m x 3.65m (14'6 x 11'9). Upvc dg mullion style windows with long distance views, radiator under, cupboard storage, period painted black cast iron feature fireplace.
Bedroom 2: 2.85m x 2.78m (9'3 x 9'1). Upvc dg window to rear, radiator under, coving.
Bathroom: 2.86m x 1.46m (9'3 x 4'7). Three piece suite with a bath and fold back shower screen, thermostatically controlled chrome shower unit over the bath, circular wash basin set on a wood plinth and vanity unit below with a separate chrome mixer tap, wc, part tiled.
Stairs to the next floor:
Occasional Room: 3.99m x 3.11m (13'0 x 10'2). Dg velux skylight ceiling window, radiator, access into the roof space.
Bedroom 3: 3.99m x 2.70m (13'0 x 8'8). Dg velux skylight ceiling window, radiator.
Externally: To the front is a blocked patio area, railing and steps to the front door. To the rear is an enclosed south facing lawned and patio garden, and an additional grassed area with a garden shed.
Houses For Sale Pellon Terrace
Houses For Sale Pellon Walk
Houses For Sale Belle Vue Close
Houses For Sale Harehill Road
Houses For Sale Harehill Close
Houses For Sale Kingston Road
Houses For Sale Sandmoor Garth
Houses For Sale Harper Avenue
Houses For Sale Kingston Grove
