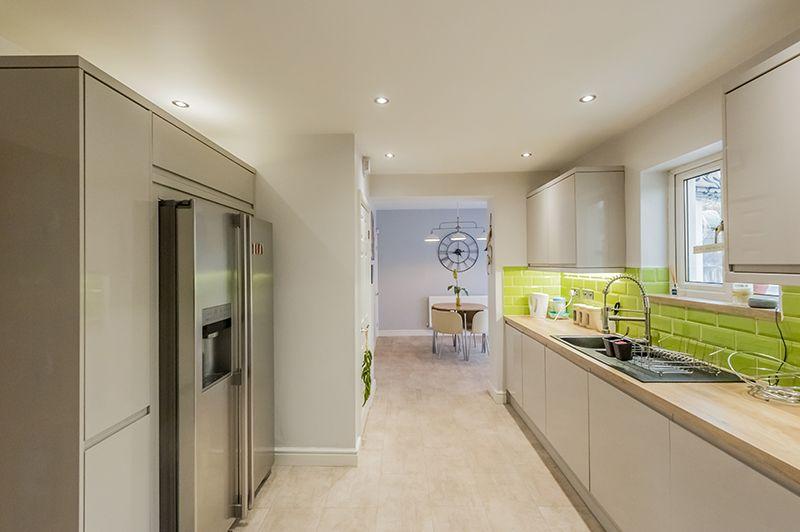
House For Sale £375,000
Here we have a superb large extended family home, situated in the much desired location of Apperley Bridge, offering spacious family accommodation planned around 4 bedrooms and 2 bathrooms, a utility room, downstairs cloaks, study/playroom, rear conservatory, kitchen dining room, plus two further reception rooms. There are bi-fold doors leading from the dining area to the rear garden. Externally is a driveway and detached garage. Situated close to excellent amenities, schools, the train station and with the Leeds Liverpool canal for family walks and bike rides, plus the Stansfield Arms and George & Dragon restaurant pubs. Must be viewed to appreciate.
Ground Floor: Front entrance door to into the entrance vestibule, staircase up to the first floor and doors to.
Lounge: 12'0 x 11'2" (3.66m x 3.4m). Upvc dg front bay window which lets in lots of natural light, cast iron log burning stove to chimney breast wall with a timber lintel over, cosy winter room, door leads onto:-
Dining Kitchen: 15'3" x 10'9" (4.65m x 3.28m). Superb family space with access through to the conservatory and then opens up through to the dining area. Range of modern fitted wall & base units in grey, oak effect worksurfaces and a Range cooker with a canopy extractor over, space for an American style fridge freezer, feature radiator.
Dining Area: 11'0 x 9'7" (3.35m x 2.92m). Bi-Fold doors out to the rear garden, ample space for a dining table and chairs offering family space, door to:-
Utility Room: 5'9" x 7'3" (1.75m x 2.2m). Fited units, plumbed for a washing machine and space for a dryer, access out to the side elevation and door to:-
Cloaks WC: 5'9" x 3'3" (1.75m x 1m). Two piece with wc and wash basin.
Conservatory: Excellent family space with views onto the rear garden and access out onto it.
Study/Playroom: 10'5 x 6'5" (3.18m x 1.96m). Multi-use space which could be used as a home work office or a playroom for a young family, with access from the front entrance and side extension.
First Floor: Landing:
Bedroom 1: 16'4" x 9'5" (4.98m x 2.87m). Good size with a Upvc dg window to the front, radiator, fitted wardrobes and door to:-
En-Suite Shower Room: 9'5" x 6'0 (2.87m x 1.83m). Modern shower room with tiling to the walls and floor, walk in shower enclosure with a mixer shower, WC and vanity basin, heated towel rail, Upvc dg window to the rear.
Bedroom 2: 11'0 x 9'8" (3.35m x 2.95m). Upvc dg window to rear, radiator, pleasant garden views and fitted furniture.
Bedroom 3: 10'8" x 9'8" (3.25m x 2.95m). 3/4 size bedroom with a Upvc dg window to front, radiator.
Bedroom 4: 7'0 x 6'0 (2.13m x 1.83m). Single size bedroom with a Upvc dg window to the front, radiator.
Bathroom: 6'4" x 5'4" (1.93m x 1.63m). Modern three piece house bathroom with a mixer shower over the 'P' shaped bath, vanity basin and WC, fully tiled to the walls and floor, heated towel rail and wall vanity mirror, Upvc dg window to the rear.
Externally: Gated access to the front, with artificial grassed lawn to both sides of the path leading to the front door, walled boundaries and a good size driveway with parking down the side of the property. The rear garden is a good size with a hedge and fence boundaries, lawn plus a low maintenance finish. There is a detached garage with an up and over door, power.
Houses For Sale Hemingway Road
Houses For Sale Albion Road
Houses For Sale Apperley Road
Houses For Sale New Line
Houses For Sale Marlborough Road
Houses For Sale Leeds Road
Houses For Sale Fourlands Road
Houses For Sale Leamington Drive
Houses For Sale Outlands Rise
Houses For Sale Overland Crescent
