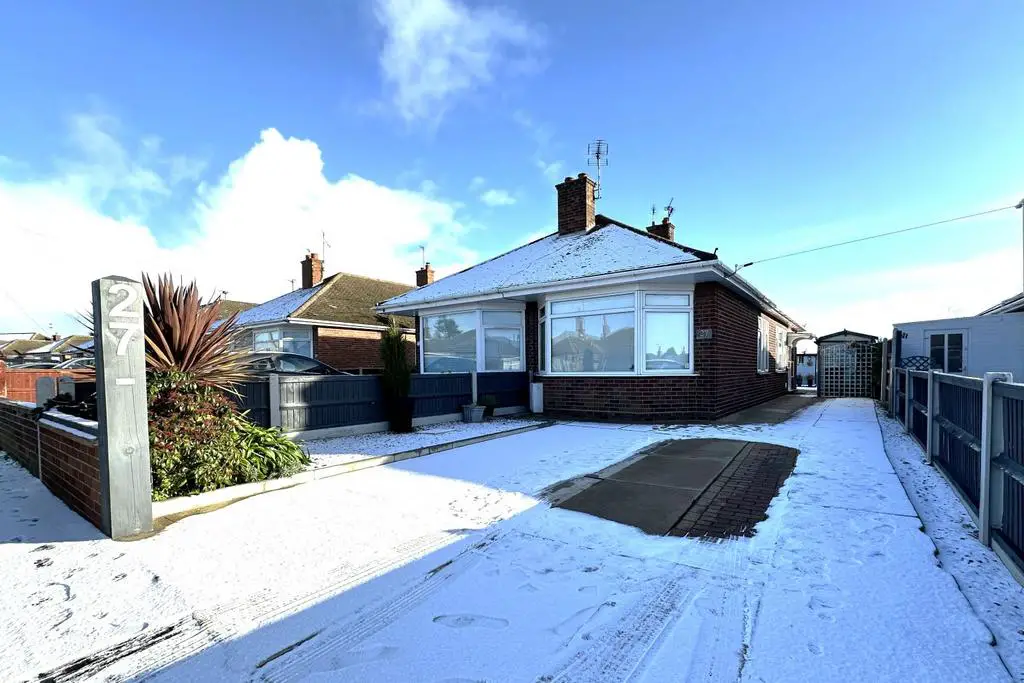
House For Sale £225,000
AN EXCELLENTLY PRESENTED SEMI DETACHED BUNGALOW in a SOUGHT AFTER LOCATION in BRADWELL | With two or even a one Bedroom options, this cosy yet spacious Bungalow is offered For Sale. Your accommodation comprises of a large bay fronted room which could be your Master Bedroom or Lounge, a further central Bedroom plus a Living Dining Room which is ‘Open-Plan’ to your Kitchen, modern Shower Room and rear Porch. Outside there is plenty of parking on the Driveway which leads you to your rear Garden which is a real picture. All this with the creature comforts of double glazing and gas central heating and located in a popular neighbourhood in Bradwell | MANY NEW UPGRADES
LOCATION AND AMENITIES | Situated in a sought-after Neighbourhood in the sought after Village of Bradwell, ideally located between Gorleston and Great Yarmouth and with easily accessible routes to Lowestoft and surrounding areas. Good schools, public transport and the stunning Norfolk countryside right on your doorstep along with of course the glorious beaches of the East coast. Convenient for a range of amenities such as a Morrisons supermarket, Tesco Express, pharmacy and 5 minute drive to large retail outlets.
Contact: Steve Newsham | Mobile:[use Contact Agent Button] | Email: [use Contact Agent Button]
Features
- Kitchen-Diner
- Garden
- Full Double Glazing
- Oven/Hob
- Gas Central Heating Combi Boiler
- Double Bedrooms
- Fireplace
Property additional info
ACCOMMODATION IN DEATIL
ENTRANCE:
Through the modern front door into your beautiful new home. To the left and through an opening you will find your Reception Rooms. On your right is your Shower Room and straight ahead you enter your Kitchen.
KITCHEN: 4.33m x 2.05m (14' 2" x 6' 9") narrowing to 1.81
Your Kitchen is pretty much 'Open-Plan' to your Living Dining Room and features a range of base and wall units with modern limed woodgraine doors and drawers and a roll edge worktop over. Integrated appliances include an electric hob with extractor over and eye level oven. Your stainless steel sink and drainer is located under one of the two uPVC sealed unit double glazed windows which allow an abundance of natural daylight in. Plenty of space and plumbing is provided for your automatic washing machine, fridge and dishwasher, laminate is laid to underfoot and a radiator also featured. Your back door leads you out to your ...
REAR PORCH: 1.70m x 1.40m (5' 7" x 4' 7") max
Constructed of uPVC, your handy Porch allows extra storage and a door leads outside.
LIVING / DINING ROOM: 3.80m x 3.48m (12' 6" x 11' 5")
Conveniently located centrally, this Reception Room features a large uPVC sealed unit double glazed window to side aspect, a feature fireplace, laminate floor and radiator. A door leads you into your Inner Hall.
SHOWER ROOM: 1.80m x 1.50m (5' 11" x 4' 11")
Your contemporary Shower Room features a suite comprising of a corner shower cubicle, vanity wash hand basin and low level WC. Tiles have been applied to floor and walls, there's a chrome heated towel rail and an opaque uPVC sealed unit double glazed window allows plenty of light. Your 'Combi' central heating boiler is also housed here.
INNER HALL:
The link between the front and rear rooms in the Bungalow.
BEDROOM : 3.41m x 2.87m (11' 2" x 9' 5")
Currently used as the main Bedroom as the Owner only requires one Bedroom. A uPVC sealed unit double glazed window, fitted carpet and radiator all featured.
LOUNGE / MASTER BEDROOM: 3.80m x 3.81m (12' 6" x 12' 6") into bay
Located at the front of the Bungalow this versatile room has many uses. Lounge, Master Bedroom, Dining Room? ,,,, you decide. There's a fitted carpet, radiator, fireplace and huge bay window featuring uPVC sealed unit double glazing.
OUTSIDE
FRONT GARDEN & DRIVEWAY:
With ample parking for several vehicles, your Driveway extends the length of the bungalow and a gate provides access to your rear Garden. Your Front Garden features a bed packed with mature plants and shrubs.
REAR GARDEN:
Your rear Garden is a real picture. Enclosed by fence and very private, it is maintenance free with many textures to ground including artificial lawn and paving, perfect for sitting out, a barbecue or even a spot of alfresco dining. There is a large timber workshop for and an additional potting shed for you keen gardeners.
COUNCIL TAX:
Great Yarmouth Borough Council Band B
SUMMARY:
If you are in the market for a bungalow in the popular and sought after neighbourhood of Bradwell, this could be the one for you. To view simply call us now.