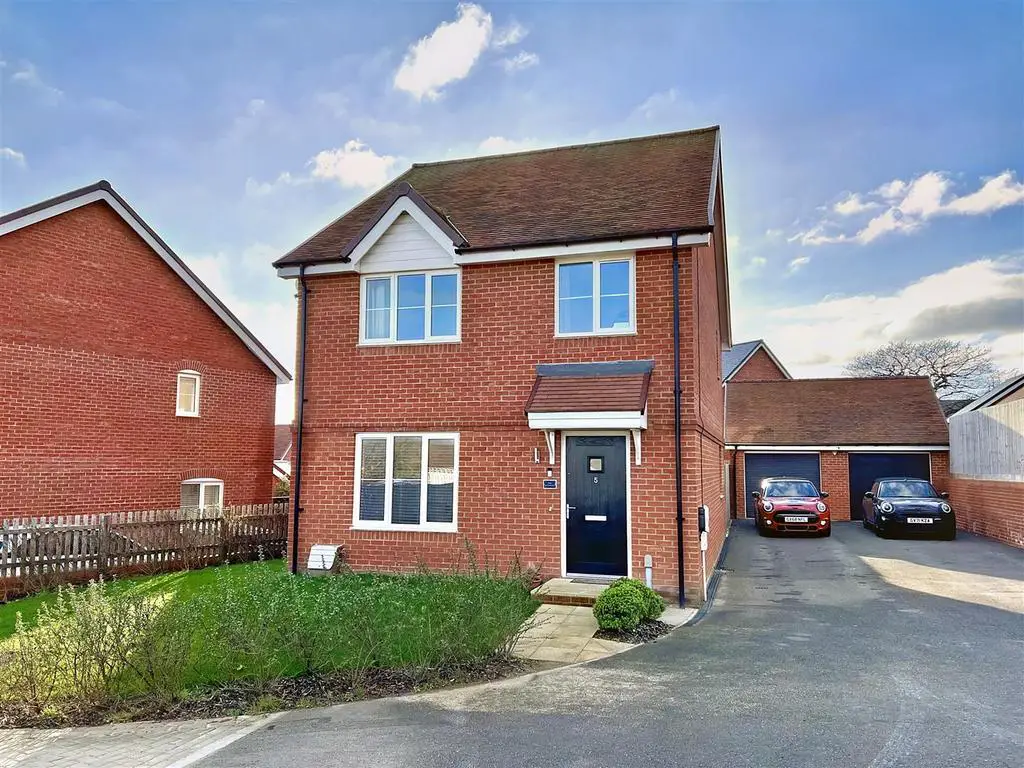
House For Sale £459,950
Forming part of the new Taylor Wimpey 'Honeysett Gardens' development on the borders of Westham and Stone Cross, this immaculately presented detached house provides spacious accommodation throughout and comprises of four bedrooms. The property benefits from newly installed solar panels with a battery storage pack and electric car charger, all of which will be included in the sale. Further accommodation includes a cloakroom, sitting room and a large kitchen/dining room with upgraded AEG appliances included and this gives access to a useful utility room. In addition, there is a stylish bathroom/wc and en suite facilities to the master bedroom. The rear garden has been landscaped with artificial grass and raised borders with a long driveway to the side providing ample off street parking and leading to the oversize garage which has a remote roller door and overhead storage. Westham Village, the railway station and the historic Pevensey Castle are also less than half a mile distant.
Entrance - Covered entrance with frosted double glazed door to-
Entrance Hallway - Radiator. Understairs cupboard. Storage cupboard housing tumble dryer. Karndean flooring. Electric meter cupboard.
Cloakroom - Low level WC. Wall mounted wash hand basin. Radiator. Karndean flooring. Part tiled walls.
Sitting Room - 4.24m x 3.53m (13'11 x 11'7) - Radiator. Herringbone design Karndean flooring. Double glazed window to front aspect.
Kitchen/Dining Room - 5.61m x 3.30m (18'5 x 10'10) - Range of units comprising of bowl and a half single drainer sink unit and mixer tap with surrounding upstands with cupboards and drawers under. Inset five ring gas hob, combination and electric ovens, dishwasher and fridge freezer with AEG appliances integrated. Wall mounted units. Extractor. Concealed wall mounted gas boiler. Radiator. Karndean flooring. Double glazed windows to rear and side aspects. Double glazed double doors to rear.
Utility Room - 1.68m x 1.24m (5'6 x 4'1) - Work surfaces with cupboards under and integrated washing machine. Karndean flooring. Radiator.
Stairs From Ground To First Floor Landing: - Radiator. Access to loft (not inspected).
Master Bedroom - 3.53m x 3.25m (11'7 x 10'8) - Radiator. Carpet. Double glazed window to front aspect.
En-Suite Shower Room/Wc - Shower cubicle with wall mounted shower. Wall mounted wash hand basin with mixer tap. Low level WC. Radiator. Tiled flooring. Part tiled walls.
Bedroom 2 - 3.48m x 2.79m (11'5 x 9'2) - Radiator. Carpet. Double glazed window to rear aspect.
Bedroom 3 - 2.74m x 2.46m (9'0 x 8'1) - Radiator. Carpet. Double glazed windows to rear and side aspects.
Bedroom 4 - 2.21m x 2.16m (7'3 x 7'1) - Radiator. Carpet. Double glazed window to front aspect.
Bathroom/Wc - Panelled bath with mixer tap, shower screen and wall mounted shower. Wall mounted wash hand basin with mixer tap. Low level WC. Radiator. Tiled walls. Tiled flooring.
Outside - There is a landscaped rear garden arranged to artificial grass with raised borders and there is gated side access.
Parking - A long driveway to the side provides ample off street parking and the electric car charging point.
Oversized Garage - 5.79m x 2.74m (19'89 x 9'94) - This has a remote roller door, overhead storage and both electric light and power.
Council Tax Band = E -
Epc = B -
Entrance - Covered entrance with frosted double glazed door to-
Entrance Hallway - Radiator. Understairs cupboard. Storage cupboard housing tumble dryer. Karndean flooring. Electric meter cupboard.
Cloakroom - Low level WC. Wall mounted wash hand basin. Radiator. Karndean flooring. Part tiled walls.
Sitting Room - 4.24m x 3.53m (13'11 x 11'7) - Radiator. Herringbone design Karndean flooring. Double glazed window to front aspect.
Kitchen/Dining Room - 5.61m x 3.30m (18'5 x 10'10) - Range of units comprising of bowl and a half single drainer sink unit and mixer tap with surrounding upstands with cupboards and drawers under. Inset five ring gas hob, combination and electric ovens, dishwasher and fridge freezer with AEG appliances integrated. Wall mounted units. Extractor. Concealed wall mounted gas boiler. Radiator. Karndean flooring. Double glazed windows to rear and side aspects. Double glazed double doors to rear.
Utility Room - 1.68m x 1.24m (5'6 x 4'1) - Work surfaces with cupboards under and integrated washing machine. Karndean flooring. Radiator.
Stairs From Ground To First Floor Landing: - Radiator. Access to loft (not inspected).
Master Bedroom - 3.53m x 3.25m (11'7 x 10'8) - Radiator. Carpet. Double glazed window to front aspect.
En-Suite Shower Room/Wc - Shower cubicle with wall mounted shower. Wall mounted wash hand basin with mixer tap. Low level WC. Radiator. Tiled flooring. Part tiled walls.
Bedroom 2 - 3.48m x 2.79m (11'5 x 9'2) - Radiator. Carpet. Double glazed window to rear aspect.
Bedroom 3 - 2.74m x 2.46m (9'0 x 8'1) - Radiator. Carpet. Double glazed windows to rear and side aspects.
Bedroom 4 - 2.21m x 2.16m (7'3 x 7'1) - Radiator. Carpet. Double glazed window to front aspect.
Bathroom/Wc - Panelled bath with mixer tap, shower screen and wall mounted shower. Wall mounted wash hand basin with mixer tap. Low level WC. Radiator. Tiled walls. Tiled flooring.
Outside - There is a landscaped rear garden arranged to artificial grass with raised borders and there is gated side access.
Parking - A long driveway to the side provides ample off street parking and the electric car charging point.
Oversized Garage - 5.79m x 2.74m (19'89 x 9'94) - This has a remote roller door, overhead storage and both electric light and power.
Council Tax Band = E -
Epc = B -