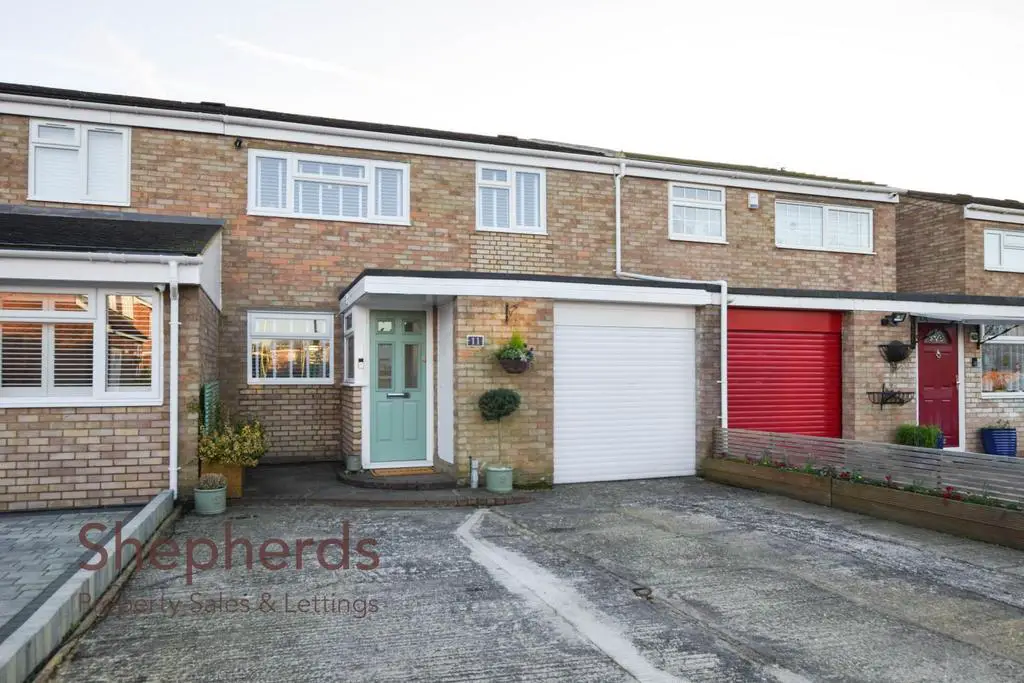
House For Sale £470,000
An immaculate three bedroom home, boasting scope for extensions (subject to planning permission), a modern kitchen and a second reception room/office. The property has been finished to a high standard throughout, with the ground floor comprising of an entrance porch, lounge diner, a modern kitchen and a office/reception room. On the first floor there are three well sized bedrooms and a bathroom. Externally there is a front driveway, storage and cupboard and a rear south facing garden. Located on the popular West side of Cheshunt, there are an array of amenities and popular schools close by, as well as transport links within easy reach.
Front Door -
Entrance Porch -
Lounge Diner - 7.29m x 3.73m (23'11 x 12'3) -
Kitchen - 2.97m x 2.08m (9'9 x 6'10) -
Office / Reception Room - 3.10m x 2.49m (10'2 x 8'2) -
First Floor Landing -
Bedroom One - 4.01m x 3.33m (13'2 x 10'11 ) -
Bedroom Two - 3.33m x 3.18m (10'11 x 10'5) -
Bedroom Three - 2.51m x 2.26m (8'3 x 7'5 ) -
Bathroom - 2.51m x 1.68m (8'3 x 5'6) -
External -
Front Driveway -
Storage - 2.64m x 1.63m (8'8 x 5'4) -
C/D -
South Facing Rear Garden -
Front Door -
Entrance Porch -
Lounge Diner - 7.29m x 3.73m (23'11 x 12'3) -
Kitchen - 2.97m x 2.08m (9'9 x 6'10) -
Office / Reception Room - 3.10m x 2.49m (10'2 x 8'2) -
First Floor Landing -
Bedroom One - 4.01m x 3.33m (13'2 x 10'11 ) -
Bedroom Two - 3.33m x 3.18m (10'11 x 10'5) -
Bedroom Three - 2.51m x 2.26m (8'3 x 7'5 ) -
Bathroom - 2.51m x 1.68m (8'3 x 5'6) -
External -
Front Driveway -
Storage - 2.64m x 1.63m (8'8 x 5'4) -
C/D -
South Facing Rear Garden -
