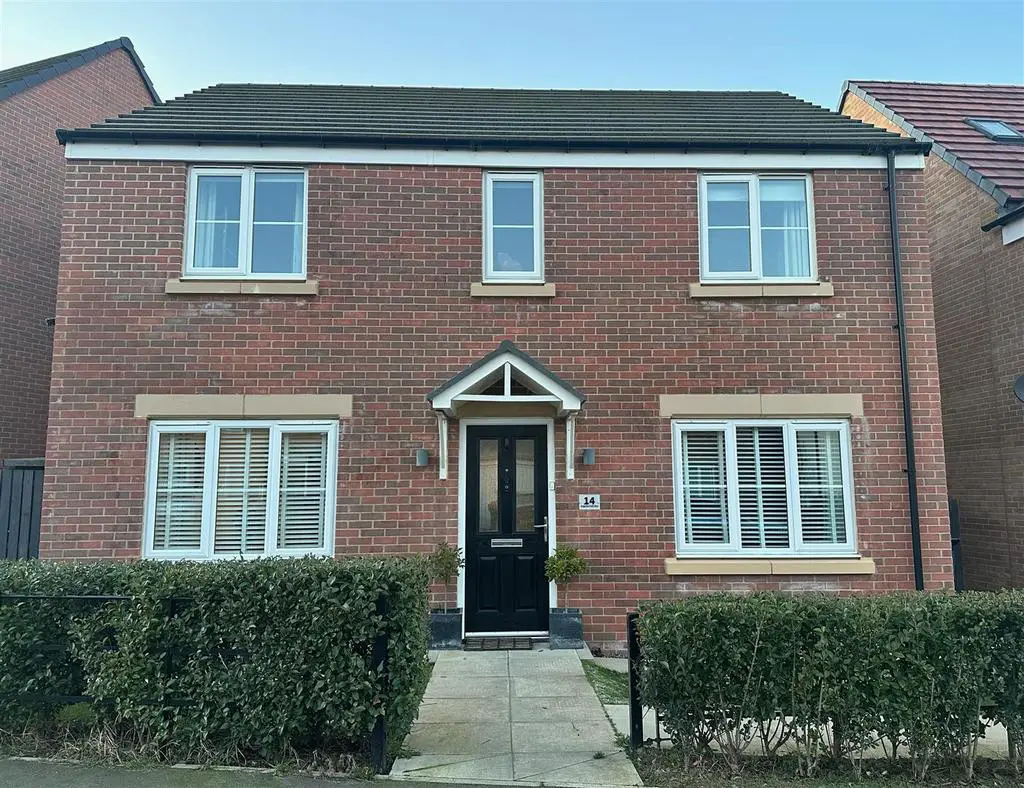
House For Sale £325,000
A superbly presented and appointed 4 bedroomed detached house, on an excellent plot within this sought after development. Further improved by the current owners, this fabulous family house has many features including LVT flooring to most of the ground floor. The Reception Hall leads to the Lounge with media wall incorporating a panoramic remote controlled electric fire, open to the Kitchen/Dining Room, fitted with a range of wall and base units, sink unit, split level oven with 4 ring gas hob with extractor over, integral fridge, freezer and dishwasher with matching doors and French doors to the rear garden. The Utility Room has wall and base units, plumbing for a washer and door to the rear, whilst the Cloakroom/WC has a low level wc and pedestal wash basin. There is a Snug to the front, ideal for a number of uses. Stairs lead from the hall to the First Floor Landing, with storage cupboard and access to the loft. Bedroom 1 is to the rear and has a range of fitted wardrobes and an En Suite Shower/WC with low level wc, pedestal wash basin and shower cubicle with rainhead and hand held showers. Bedrooms 2, 3 and 4 are to the front. The family Bathroom/WC has a low level wc, pedestal wash basin and panelled bath. There is a 20' Garage with up and over door, dual electric car charging point, power points and side door for easy access.
Externally, the Front Garden is lawned with hedge and path to the front door. The West facing landscaped Rear Garden has a porcelain tiled patio with steps down to a bark play area and the garage.
Dinnington is a sought after village to the North of Newcastle, with good road and public transport links into the city, Kingston Park, Gosforth, Ponteland and the Airport. There are good local amenities including First Schools, shop, pubs and restaurants.
Reception Hall -
Lounge - 3.89m x 3.28m (12'9 x 10'9) -
Family Room - 3.30m x 3.12m (10'10 x 10'3) -
Kitchen/Dining Room - 6.25m x 2.84m (20'6 x 9'4) -
Utility Room - 1.88m x 1.60m (6'2 x 5'3) -
Cloakroom/Wc - 1.60m x 0.91m (5'3 x 3'0) -
First Floor Landing -
Bedroom 1 - 3.61m x 3.35m (11'10 x 11'0) -
En Suite Shower/Wc - 1.83m x 1.98m (into shower recess) (6'0 x 6'6 (int -
Bedroom 2 - 3.51m x 2.64m (11'6 x 8'8) -
Bedroom 3 - 3.05m x 2.77m (10'0 x 9'1) -
Bedroom 4 - 2.51m x 2.41m (8'3 x 7'11) -
Bathroom/Wc - 2.54m x 1.98m (8'4 x 6'6) -
Garage - 6.10m x 3.00m (20'0 x 9'10) -
Externally, the Front Garden is lawned with hedge and path to the front door. The West facing landscaped Rear Garden has a porcelain tiled patio with steps down to a bark play area and the garage.
Dinnington is a sought after village to the North of Newcastle, with good road and public transport links into the city, Kingston Park, Gosforth, Ponteland and the Airport. There are good local amenities including First Schools, shop, pubs and restaurants.
Reception Hall -
Lounge - 3.89m x 3.28m (12'9 x 10'9) -
Family Room - 3.30m x 3.12m (10'10 x 10'3) -
Kitchen/Dining Room - 6.25m x 2.84m (20'6 x 9'4) -
Utility Room - 1.88m x 1.60m (6'2 x 5'3) -
Cloakroom/Wc - 1.60m x 0.91m (5'3 x 3'0) -
First Floor Landing -
Bedroom 1 - 3.61m x 3.35m (11'10 x 11'0) -
En Suite Shower/Wc - 1.83m x 1.98m (into shower recess) (6'0 x 6'6 (int -
Bedroom 2 - 3.51m x 2.64m (11'6 x 8'8) -
Bedroom 3 - 3.05m x 2.77m (10'0 x 9'1) -
Bedroom 4 - 2.51m x 2.41m (8'3 x 7'11) -
Bathroom/Wc - 2.54m x 1.98m (8'4 x 6'6) -
Garage - 6.10m x 3.00m (20'0 x 9'10) -