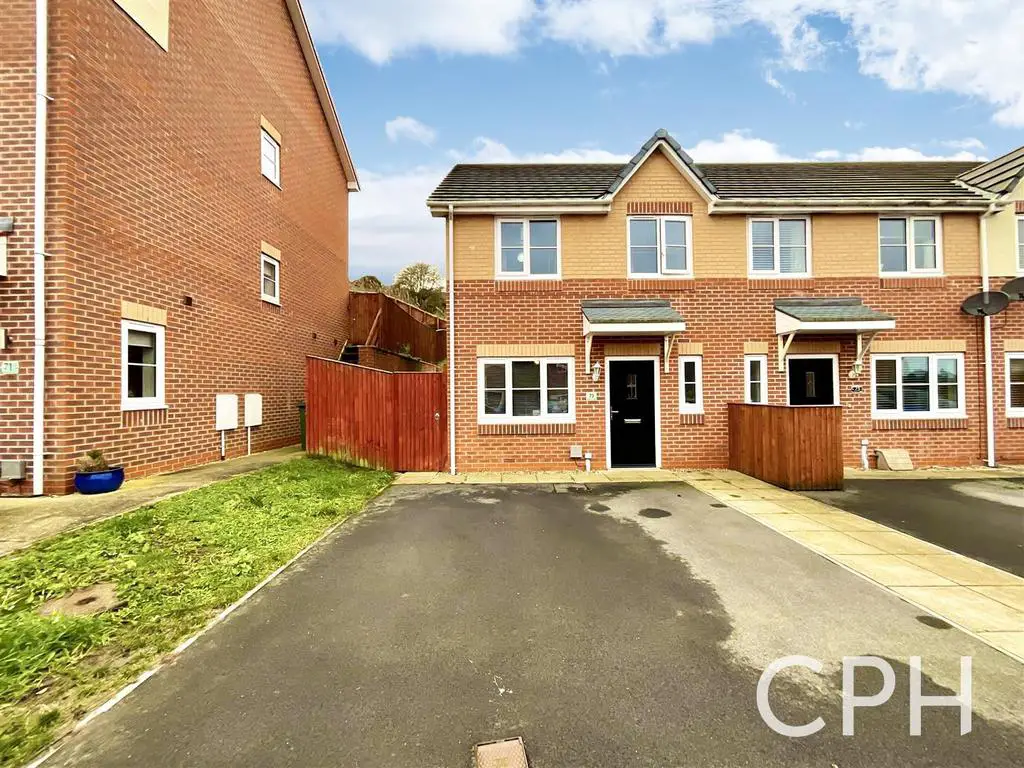
House For Sale £155,000
-+ CPH are delighted to be presenting to the market this WELL PRESENTED, THREE BEDROOM END-OF-TERRACE home which would be well suited to the FIRST TIME BUYER/INVESTOR and was built approximately six years ago, with the remainder of the NHBC in place, giving any prospective purchaser piece of mind. The property benefits from MODERN ACCOMMODATION throughout, OFF-STREET PARKING, LAWNED GARDENS and OPEN ASPECT views towards Oliver's Mount-+'In our opinion' this home is offered to the market in very good order throughout offering uPVC double glazing, gas central heating via a combi boiler and having contemporary fixtures and fittings within the kitchen and bathroom suite. The accommodation itself briefly comprises of, to the ground floor, an entrance hall with downstairs cloak room, kitchen with fitted units and integrated appliances and a generous lounge. To the first floor are three bedrooms and a family three piece bathroom suite. To the outside of the home is off road parking for two cars to the front and to the rear is a lawn garden with secure fence border providing views towards Oliver's Mount and the surrounding areas. Situated on the 'Olivers Heights' development just off Seamer Road this property offers access to a wealth of amenities including supermarkets and stores and the added benefit of regular bus routes into and out of Scarborough Town while being within close proximity of popular Schools which will make this appeal to numerous types of buyers including First Time Buyers, Buy to let investors and Families looking to up or downsize. Internal viewing is highly recommended and can be arranged through our friendly office team at CPH on[use Contact Agent Button].
Entrance Hall - 1.4 x 1.1 (4'7" x 3'7") -
Wc - 1.7 x 0.8 (5'6" x 2'7") -
Lounge - 5.6 x 4.6 (18'4" x 15'1") -
Dining Kitchen - 4.5 x 2.7 (14'9" x 8'10") -
First Floor Landing - 3.8 x 2.0 (12'5" x 6'6") -
Master Bedroom - 4.4 x 2.5 (14'5" x 8'2") -
Ensuite - 2.5 x 1.4 (8'2" x 4'7") -
Bedroom Two - 3.0 x 2.5 (9'10" x 8'2") -
Bedroom Three - 2.5 x 1.9 (8'2" x 6'2") -
Bathroom - 1.9 x 1.9 (6'2" x 6'2") -
Outside - Off street parking to the front for numerous vehicles. Side garden, Rear garden with patio area and lawn. Fenced boundaries.
Tenure - The property is Freehold
Council Tax And Epc - The property is a BAND B
EPC RATING C
Details Prepared By/ Date - GV 17/01/24
Entrance Hall - 1.4 x 1.1 (4'7" x 3'7") -
Wc - 1.7 x 0.8 (5'6" x 2'7") -
Lounge - 5.6 x 4.6 (18'4" x 15'1") -
Dining Kitchen - 4.5 x 2.7 (14'9" x 8'10") -
First Floor Landing - 3.8 x 2.0 (12'5" x 6'6") -
Master Bedroom - 4.4 x 2.5 (14'5" x 8'2") -
Ensuite - 2.5 x 1.4 (8'2" x 4'7") -
Bedroom Two - 3.0 x 2.5 (9'10" x 8'2") -
Bedroom Three - 2.5 x 1.9 (8'2" x 6'2") -
Bathroom - 1.9 x 1.9 (6'2" x 6'2") -
Outside - Off street parking to the front for numerous vehicles. Side garden, Rear garden with patio area and lawn. Fenced boundaries.
Tenure - The property is Freehold
Council Tax And Epc - The property is a BAND B
EPC RATING C
Details Prepared By/ Date - GV 17/01/24
