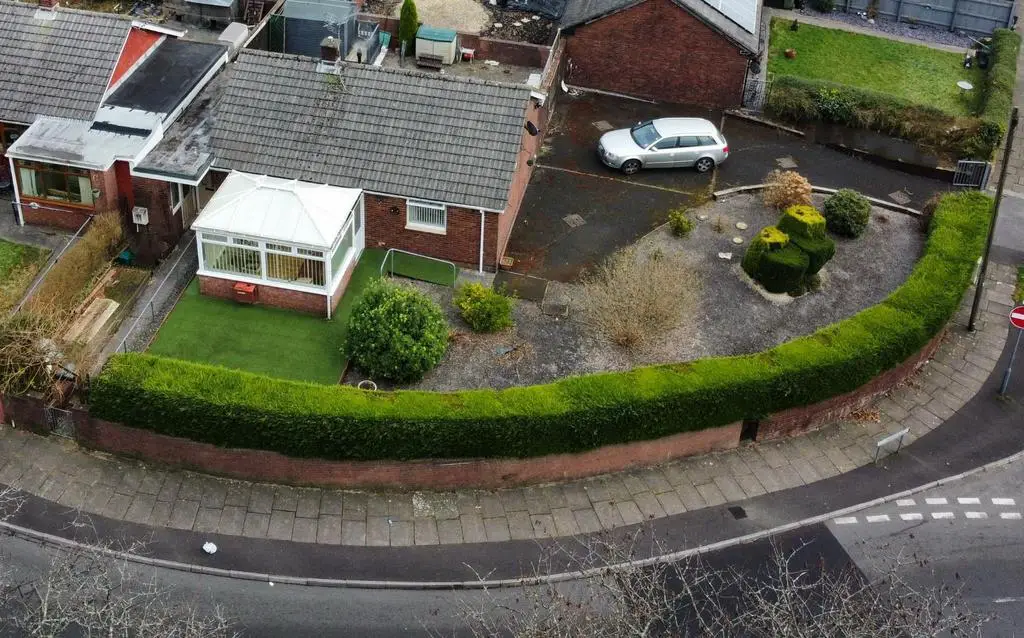
House For Sale £225,000
Hunters are delighted to present this spacious 2 BEDROOM SEMI DETACHED property found on a great corner plot located on BRYNGOLAU, TONYREFAIL.
Briefly comprising: LOUNGE, BREAKFAST ROOM, KITCHEN, CONSERVATORY, 2 BEDROOMS & BATHROOM.
With FRONT, REAR & SIDE GARDENS with DRIVEWAY for several cars.
General - Tonyrefail is a small town in Rhondda Cynon Taf, Wales. It is located near the M4 motorway, making it easily accessible by car. The town has a variety of local shops, including convenience stores, a pharmacy, and a few small cafes and restaurants. There are also amenities such as a leisure centre, medical facilities, and a primary school.
In terms of transport links, Tonyrefail is served by local bus services, providing connections to nearby towns and cities. The nearest train station is located in Porth, approximately 2 miles away, offering direct trains to Cardiff and other major cities in South Wales. Additionally, the town is well-connected to the national road network, providing easy access to other parts of the country.
Hallway - with laminate flooring, skimmed walls and ceilings which are coved with spot lighting, composite front door, storage / utility cupboard, radiator, doors to:
Lounge - 5.21m x 3.28m (17'1" x 10'9" ) - With laminate flooring, skimmed walls & ceilings which are coved, two central light fittings, two radiators, power & tv points, marble hearth with electric fire, patio doors to conservatory.
Kitchen - 2.95m x 2.87m (9'8" x 9'5" ) - Laminate effect flooring, tiled / skimmed walls and ceilings which are coved with central light fitting, selection of formica base and wall units with light oak worktops, sink and drainer with mixer tap, double electric oven with gas hob, window to rear.
Dining / Breakfast Room - 3.38m x 1.88m (at widest) (11'1" x 6'2" (at widest - With laminate flooring, skimmed walls & ceilings which are coved, two central light fittings, extending into upvc rear lean too, with door into garden
Conservatory - 3.78m x 2.26m (12'5" x 7'5" ) - found off lounge on front of property, victorian style conservatory with laminate flooring, traditional brick built dwarf walls, door to garden, polycarbonate roof with central lighting and double glazed windows to back and sides
Bedroom 1 - 4.42m x 3.07m (14'6" x 10'1") - With laminate flooring, smooth walls and ceilings which are coved, central light fittings, window to front, radiator.
Bedroom 2 - 2.79m x 2.77m (9'2" x 9'1" ) - With laminate flooring, smooth walls and ceilings which are coved, central light fittings, window to rear, radiator
Bathroom - 2.46m x 1.78m (8'1" x 5'10" ) - tiled flooring and walls and skimmed ceilings with central lighting, 2 piece suite, WC and sink, shower cubicle with thermostatic shower, upright radiator, window to rear.
Garden - Large corner plot with front gardens comprising of artificial lawn off the conservatory, large chipped area with mature trees and bushes, tarmac driveway which would fit up to 5 cars.
Rear garden with patio and chipped areas, shed to stay.
Briefly comprising: LOUNGE, BREAKFAST ROOM, KITCHEN, CONSERVATORY, 2 BEDROOMS & BATHROOM.
With FRONT, REAR & SIDE GARDENS with DRIVEWAY for several cars.
General - Tonyrefail is a small town in Rhondda Cynon Taf, Wales. It is located near the M4 motorway, making it easily accessible by car. The town has a variety of local shops, including convenience stores, a pharmacy, and a few small cafes and restaurants. There are also amenities such as a leisure centre, medical facilities, and a primary school.
In terms of transport links, Tonyrefail is served by local bus services, providing connections to nearby towns and cities. The nearest train station is located in Porth, approximately 2 miles away, offering direct trains to Cardiff and other major cities in South Wales. Additionally, the town is well-connected to the national road network, providing easy access to other parts of the country.
Hallway - with laminate flooring, skimmed walls and ceilings which are coved with spot lighting, composite front door, storage / utility cupboard, radiator, doors to:
Lounge - 5.21m x 3.28m (17'1" x 10'9" ) - With laminate flooring, skimmed walls & ceilings which are coved, two central light fittings, two radiators, power & tv points, marble hearth with electric fire, patio doors to conservatory.
Kitchen - 2.95m x 2.87m (9'8" x 9'5" ) - Laminate effect flooring, tiled / skimmed walls and ceilings which are coved with central light fitting, selection of formica base and wall units with light oak worktops, sink and drainer with mixer tap, double electric oven with gas hob, window to rear.
Dining / Breakfast Room - 3.38m x 1.88m (at widest) (11'1" x 6'2" (at widest - With laminate flooring, skimmed walls & ceilings which are coved, two central light fittings, extending into upvc rear lean too, with door into garden
Conservatory - 3.78m x 2.26m (12'5" x 7'5" ) - found off lounge on front of property, victorian style conservatory with laminate flooring, traditional brick built dwarf walls, door to garden, polycarbonate roof with central lighting and double glazed windows to back and sides
Bedroom 1 - 4.42m x 3.07m (14'6" x 10'1") - With laminate flooring, smooth walls and ceilings which are coved, central light fittings, window to front, radiator.
Bedroom 2 - 2.79m x 2.77m (9'2" x 9'1" ) - With laminate flooring, smooth walls and ceilings which are coved, central light fittings, window to rear, radiator
Bathroom - 2.46m x 1.78m (8'1" x 5'10" ) - tiled flooring and walls and skimmed ceilings with central lighting, 2 piece suite, WC and sink, shower cubicle with thermostatic shower, upright radiator, window to rear.
Garden - Large corner plot with front gardens comprising of artificial lawn off the conservatory, large chipped area with mature trees and bushes, tarmac driveway which would fit up to 5 cars.
Rear garden with patio and chipped areas, shed to stay.
