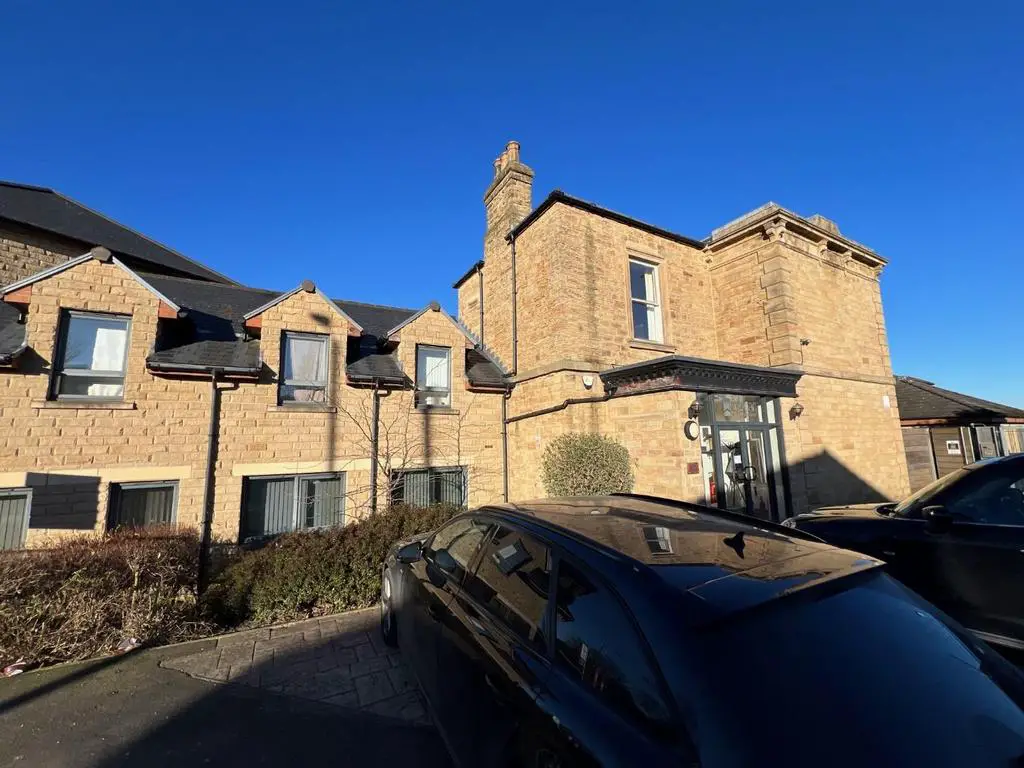
1 bed Flat For Sale £89,000
NO UPWARD CHAIN. THE PERFECT INVESTMENT OR FIRST STEP ON THE LADDER. LOCATED ON THE TOP FLOOR SHOWCASING A GREAT VIEW ACROSS THE CHIMNEY POTS! Located at the end of this popular development in the heart of Ecclesfield, only minutes away from the M1, walking distance to an array of amenities and with direct routes leading to Sheffield, Rotherham and Barnsley. The property boasts contemporary fixtures and fittings, generous dimensions, neutral decor, plenty of fitted storage, lifts to each floor in the development, allocated gated parking, communal outdoor decked area and secure entry system. Briefly comprising entrance hall, kitchen/living/diner, bedroom with walk in wardrobe and modern bathroom. Must be seen to appreciate the location in the block, the size and the view! Book now to avoid disappointment!
Entrance Hall - A generously sized hallway, comprising laminate flooring, wall mounted intercom and large built in storage cupboard that houses the water tank and offers plumbing for a washing machine along with a fitted extractor fan and lighting.
Living Room - 4.88m x 4.24m (not including bay) (16'00 x 13'11 ( - A spacious living area, flooded with natural light through a large dormer window that hosts a fabulous view over Ecclesfield and beyond, also comprising laminate flooring, wall mounted electric flame effect fire, aerial point, telephone point, wall lights and inset spots.
Kitchen - Boasting a contemporary fitted kitchen with light wood wall and base units providing plenty of storage space, contrasting black work surfaces, monochrome splash back tiling, inset stainless steel sink and drainer with matching mixer tap, integrated electric hob and oven with stainless steel chimney style extractor fan above and space for a tall fridge/freezer.
Bedroom - 4.04m x 2.69m (not including bay) (13'3 x 8'10 (no - A large double bedroom hosting a large walk in wardrobe with shelving and rail, laminate flooring, inset spotlights, wall mounted electric heater and dormer uPVC window.
Bathroom - 2.41m x 1.98m (7'11 x 6'06) - A stylish, generously sized bathroom, fully tiled in natural tones, comprising bath with shower over, white wall mounted sink, low flush WC, wall mounted white heated towel rail and extractor fan.
Exterior - The development boasts a sizeable, communal decked area, giving you that outdoor space option and perfect for sitting out in the summer months. A large, secure, gated car park offers an allocated off road parking space for each flat.
Entrance Hall - A generously sized hallway, comprising laminate flooring, wall mounted intercom and large built in storage cupboard that houses the water tank and offers plumbing for a washing machine along with a fitted extractor fan and lighting.
Living Room - 4.88m x 4.24m (not including bay) (16'00 x 13'11 ( - A spacious living area, flooded with natural light through a large dormer window that hosts a fabulous view over Ecclesfield and beyond, also comprising laminate flooring, wall mounted electric flame effect fire, aerial point, telephone point, wall lights and inset spots.
Kitchen - Boasting a contemporary fitted kitchen with light wood wall and base units providing plenty of storage space, contrasting black work surfaces, monochrome splash back tiling, inset stainless steel sink and drainer with matching mixer tap, integrated electric hob and oven with stainless steel chimney style extractor fan above and space for a tall fridge/freezer.
Bedroom - 4.04m x 2.69m (not including bay) (13'3 x 8'10 (no - A large double bedroom hosting a large walk in wardrobe with shelving and rail, laminate flooring, inset spotlights, wall mounted electric heater and dormer uPVC window.
Bathroom - 2.41m x 1.98m (7'11 x 6'06) - A stylish, generously sized bathroom, fully tiled in natural tones, comprising bath with shower over, white wall mounted sink, low flush WC, wall mounted white heated towel rail and extractor fan.
Exterior - The development boasts a sizeable, communal decked area, giving you that outdoor space option and perfect for sitting out in the summer months. A large, secure, gated car park offers an allocated off road parking space for each flat.
1 bed Flats For Sale Rawsons Bank
1 bed Flats For Sale Hilton Drive
1 bed Flats For Sale St Michaels Close
1 bed Flats For Sale Fernlea Grove
1 bed Flats For Sale Dearden Court
1 bed Flats For Sale St Michaels Crescent
1 bed Flats For Sale St Margaret's Road
1 bed Flats For Sale Wordsworth Avenue
1 bed Flats For Sale Picking Lane
1 bed Flats For Sale Hallam Way
1 bed Flats For Sale Primrose Drive
1 bed Flats For Sale High Street
1 bed Flats For Sale Nursery Drive
1 bed Flats For Sale Floodgate Drive
1 bed Flats For Sale Hilton Drive
1 bed Flats For Sale St Michaels Close
1 bed Flats For Sale Fernlea Grove
1 bed Flats For Sale Dearden Court
1 bed Flats For Sale St Michaels Crescent
1 bed Flats For Sale St Margaret's Road
1 bed Flats For Sale Wordsworth Avenue
1 bed Flats For Sale Picking Lane
1 bed Flats For Sale Hallam Way
1 bed Flats For Sale Primrose Drive
1 bed Flats For Sale High Street
1 bed Flats For Sale Nursery Drive
1 bed Flats For Sale Floodgate Drive
