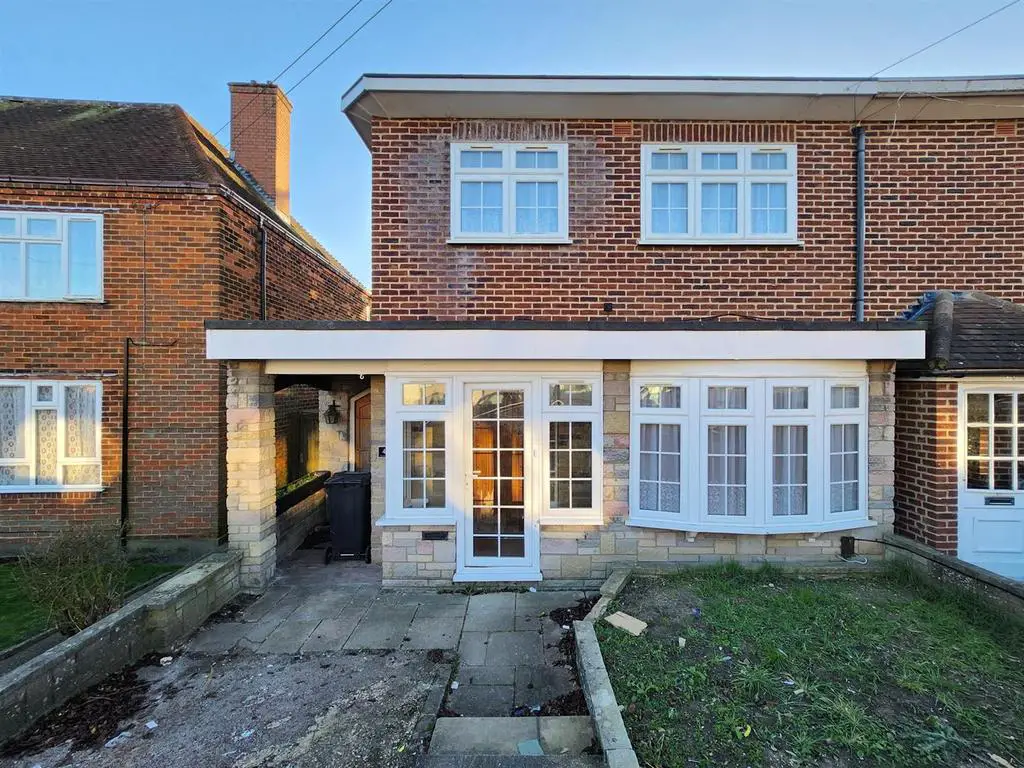
House For Rent £1,900
Sandra Davidson are pleased to offer a rare opportunity TO RENT this IMMACULATELY PRESENTED, TWO BEDROOM Family Home situated on a quiet turning in Hainault. The property has been refurbished to an extremely high standard and features; Reception, FITTED KITCHEN DINER, Lounge/Diner and Shower Room on the Ground Floor, with Two Bedrooms and FAMILY BATHROOM on the First Floor. Externally, the property offers a LARGE REAR GARDEN and Parking ON OWN DRIVE
The property is situated in a popular turning within easy access to GRANGE HILL & Hainault Central Line stations, local shops, schools and amenities and is AVAILABLE NOW
Demand is expected to be HIGH so please call on[use Contact Agent Button] to view.
The property comprises:
Entrance - Via fully enclosed storm porch with glazed door to:
Reception - 4.91m x 5.33m (16'1" x 17'6") - Double glazed bay window to front, double glazed window to flank, wood flooring, carpeted stairs to first floor, vertical radiators, door to Shower Room, door to Lounge/Diner, door to:
Kitchen - 3.00m x 3.20m (9'10" x 10'6") - Fitted high gloss wall and base units, work surface, four ring induction hob with extractor over, one and half bowl sink with drainer, integrated oven and grill, space and services for washing machine, integrated fridge/freezer, tiled walls and flooring, spotlights to ceiling
Lounge/Diner - 3.83m x 4.87m (12'7" x 16'0") - Double glazed French doors to rear into garden, double glazed windows to rear, French doors to flank to Store, wood flooring, spotlights to ceiling, two vertical radiators
Shower Room - Suite comprising; enclosed walk-in shower cubicle, wall hung hand wash basin, low level WC, tiled walls and flooring, chrome plated heated towel rail, extractor fan, spotlights to ceiling, enclosed wall mounted boiler
First Floor Landing - Double glazed window to flank, fitted carpet, light, doors to:
Bedroom One - 3.20m x 5.21m (10'6" x 17'1") - Two double glazed windows to front with radiators under, fitted carpet, spotlights to ceiling, fitted cupboards
Bedroom Two - 3.00m x 3.34m (9'10" x 10'11") - Double glazed window to rear with radiator under, fitted carpet, fitted cupboards, spotlights to ceiling
Family Bathroom - Suite comprising; tiled panelled bathtub with shower screen and shower over, hand wash basin inset to vanity unit, low level WC, chrome plated heated towel rail, vanity mirror, tiled walls and flooring, double glazed windows to rear and flank, spotlights to ceiling
Exterior - 24.38m (80) - The rear garden measures approx. 80'
To the front is off street parking on own drive
The property is situated in a popular turning within easy access to GRANGE HILL & Hainault Central Line stations, local shops, schools and amenities and is AVAILABLE NOW
Demand is expected to be HIGH so please call on[use Contact Agent Button] to view.
The property comprises:
Entrance - Via fully enclosed storm porch with glazed door to:
Reception - 4.91m x 5.33m (16'1" x 17'6") - Double glazed bay window to front, double glazed window to flank, wood flooring, carpeted stairs to first floor, vertical radiators, door to Shower Room, door to Lounge/Diner, door to:
Kitchen - 3.00m x 3.20m (9'10" x 10'6") - Fitted high gloss wall and base units, work surface, four ring induction hob with extractor over, one and half bowl sink with drainer, integrated oven and grill, space and services for washing machine, integrated fridge/freezer, tiled walls and flooring, spotlights to ceiling
Lounge/Diner - 3.83m x 4.87m (12'7" x 16'0") - Double glazed French doors to rear into garden, double glazed windows to rear, French doors to flank to Store, wood flooring, spotlights to ceiling, two vertical radiators
Shower Room - Suite comprising; enclosed walk-in shower cubicle, wall hung hand wash basin, low level WC, tiled walls and flooring, chrome plated heated towel rail, extractor fan, spotlights to ceiling, enclosed wall mounted boiler
First Floor Landing - Double glazed window to flank, fitted carpet, light, doors to:
Bedroom One - 3.20m x 5.21m (10'6" x 17'1") - Two double glazed windows to front with radiators under, fitted carpet, spotlights to ceiling, fitted cupboards
Bedroom Two - 3.00m x 3.34m (9'10" x 10'11") - Double glazed window to rear with radiator under, fitted carpet, fitted cupboards, spotlights to ceiling
Family Bathroom - Suite comprising; tiled panelled bathtub with shower screen and shower over, hand wash basin inset to vanity unit, low level WC, chrome plated heated towel rail, vanity mirror, tiled walls and flooring, double glazed windows to rear and flank, spotlights to ceiling
Exterior - 24.38m (80) - The rear garden measures approx. 80'
To the front is off street parking on own drive
Houses For Rent Fawn Road
Houses For Rent Burrow Close
Houses For Rent Fallow Close
Houses For Rent Robert Close
Houses For Rent Fletcher Road
Houses For Rent Burrow Road
Houses For Rent Hart Crescent
Houses For Rent Brocket Way
Houses For Rent Arrowsmith Road
Houses For Rent Crossbow Road
Houses For Rent Burrow Green
Houses For Rent Burrow Close
Houses For Rent Fallow Close
Houses For Rent Robert Close
Houses For Rent Fletcher Road
Houses For Rent Burrow Road
Houses For Rent Hart Crescent
Houses For Rent Brocket Way
Houses For Rent Arrowsmith Road
Houses For Rent Crossbow Road
Houses For Rent Burrow Green