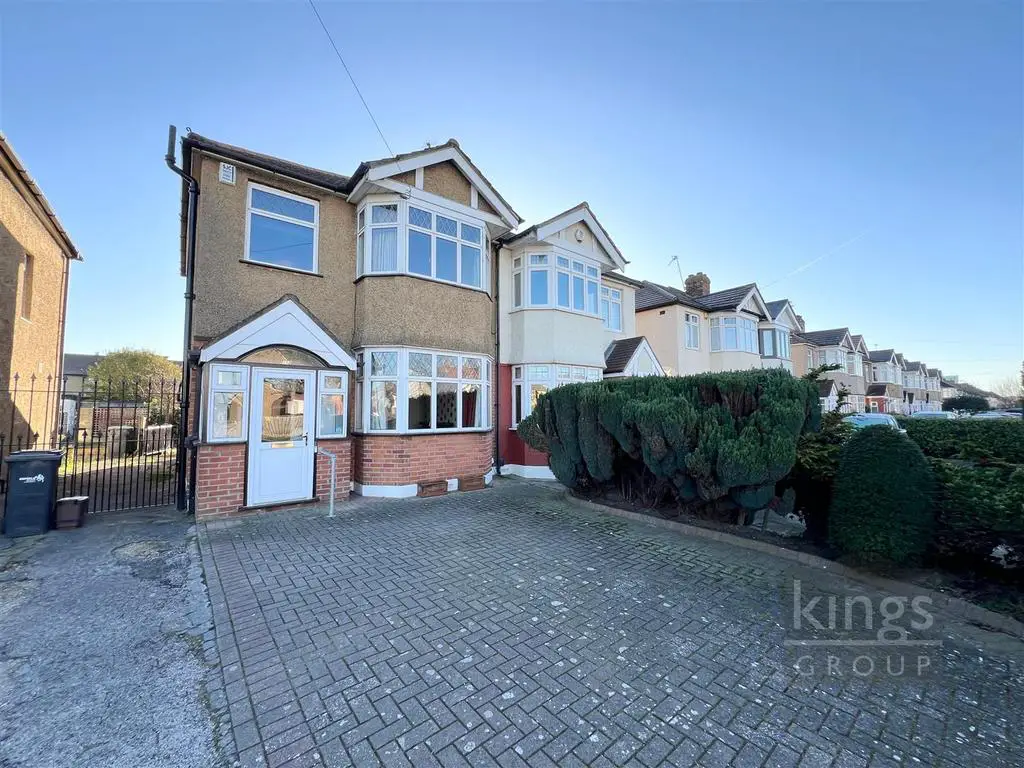
House For Sale £625,000
A CHAIN FREE 1930'S SEMI-DETACHED HOUSE nestled in the sought-after Willow Estate. This property boasts three generously sized bedrooms, offering space and comfort for a growing family. Step inside to discover a extended fitted kitchen/diner, providing the perfect hub for culinary creations. The extension enhances the overall living space, creating a bright and inviting atmosphere. The well-designed layout includes two reception rooms, offering versatile areas for entertaining, relaxation, or even a home office setup. A notable feature of this property is the convenient downstairs wet room. The upstairs reveals a family bathroom, presenting a well-appointed space for unwinding and pampering after a long day. Externally, the property boasts a driveway, ensuring hassle-free parking for multiple vehicles. The detached garage to the rear not only provides secure parking but offers additional storage. Residents can enjoy the benefits of a well-established and thriving community.
Hallway - Stairs leading to the first floor landing, Under stairs storage cupboard, Single radiator, Power points, New laminate flooring
Through Lounge - 8.56m x 3.56m (28'1 x 11'8) - Double glazed bay window to the front aspect, Double radiator x2, New laminate flooring, Feature fireplace, Phone point, Tv aerial point, Power points
Kitchen/Diner - 4.47m x 4.04m (14'8 x 13'3) - Double glazed windows to the side and rear access, Double glazed door leading to the garden, A range of base and wall units with roll top work surfaces, Double radiator, Tiled flooring, Integrated double oven, Gas hob, Double sink drainer unit, Space for fridge/freezer, Plumbing for washing machine, Plumbing for dryer, Integrated dishwasher, Power points
Wet Room - 1.96m x 1.52m (6'5 x 5'25) - Tiled walls, Heated towel rail, Low level WC, Wash basin, Shower, Extractor fan, Lino flooring
First Floor Landing - Double glazed window to the side aspect, Carpeted flooring, Loft access, Power points
Bedroom 1 - 4.27m x 3.35m (14'45 x 11) - Double glazed bay window to the front aspect, Single radiator, Fitted wardrobes, Carpeted flooring, Single radiator, Power points
Bedroom 2 - 3.35m x 3.10m (11' x 10'2) - Double glazed window to the rear aspect, Single radiator, Carpeted flooring, Power points
Bedroom 3 - 2.29m x 1.83m (7'6 x 6'25) - Double glazed window to the front aspect, Single radiator, Single radiator, Carpeted flooring, Power points
Bathroom - Double glazed windows to the rear aspect, Single radiator, Panel enclosed bath with shower attachment, Wash basin with mixer tap and pedestal, Low flush WC, Lino flooring, Single radiator, Tiled walls
Double Garage - 6.40m x 4.65m (21' x 15'3) - Up and over door, Double glazed doors, Power and lighting, Work top surfaces
Garden - Mainly laid to lawn with plant and shrub borders, Side access, Patio, Outside water tap
Hallway - Stairs leading to the first floor landing, Under stairs storage cupboard, Single radiator, Power points, New laminate flooring
Through Lounge - 8.56m x 3.56m (28'1 x 11'8) - Double glazed bay window to the front aspect, Double radiator x2, New laminate flooring, Feature fireplace, Phone point, Tv aerial point, Power points
Kitchen/Diner - 4.47m x 4.04m (14'8 x 13'3) - Double glazed windows to the side and rear access, Double glazed door leading to the garden, A range of base and wall units with roll top work surfaces, Double radiator, Tiled flooring, Integrated double oven, Gas hob, Double sink drainer unit, Space for fridge/freezer, Plumbing for washing machine, Plumbing for dryer, Integrated dishwasher, Power points
Wet Room - 1.96m x 1.52m (6'5 x 5'25) - Tiled walls, Heated towel rail, Low level WC, Wash basin, Shower, Extractor fan, Lino flooring
First Floor Landing - Double glazed window to the side aspect, Carpeted flooring, Loft access, Power points
Bedroom 1 - 4.27m x 3.35m (14'45 x 11) - Double glazed bay window to the front aspect, Single radiator, Fitted wardrobes, Carpeted flooring, Single radiator, Power points
Bedroom 2 - 3.35m x 3.10m (11' x 10'2) - Double glazed window to the rear aspect, Single radiator, Carpeted flooring, Power points
Bedroom 3 - 2.29m x 1.83m (7'6 x 6'25) - Double glazed window to the front aspect, Single radiator, Single radiator, Carpeted flooring, Power points
Bathroom - Double glazed windows to the rear aspect, Single radiator, Panel enclosed bath with shower attachment, Wash basin with mixer tap and pedestal, Low flush WC, Lino flooring, Single radiator, Tiled walls
Double Garage - 6.40m x 4.65m (21' x 15'3) - Up and over door, Double glazed doors, Power and lighting, Work top surfaces
Garden - Mainly laid to lawn with plant and shrub borders, Side access, Patio, Outside water tap
