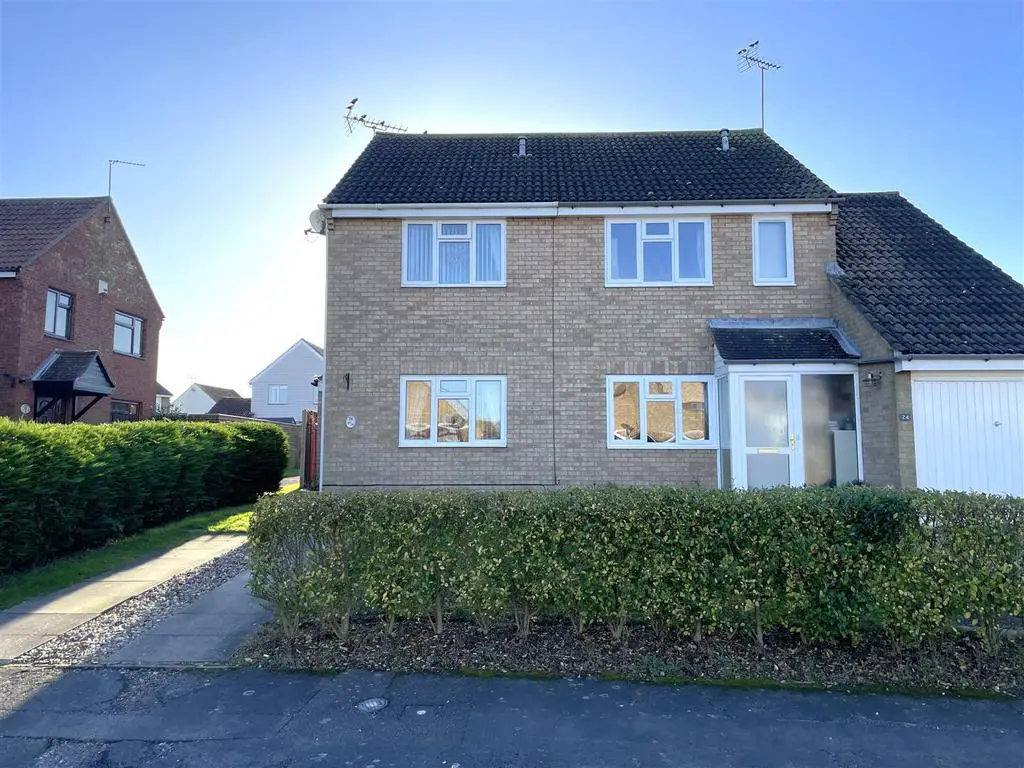
House For Sale £220,000
A well presented two bedroom semi detached house in a popular location, ideal for a first home or investor in a popular village, on the outskirts of Felixstowe.
Description - A well presented and maintained two bedroom semi detached house ideal for the first home or investment situated on this popular development in a quiet cul de sac to the north west of Felixstowe and within walking distance of Trimley Primary School. The property benefits from gas central heating, double glazed windows and off road parking.
Location - Trimley St Mary is a village situated on the north west outskirts of Felixstowe and has local shops that cater for most day to day needs, a Primary School with an Ofsted rating of good and The Mariners, a free house. For greater facilities Felixstowe is close at hand with the usual shopping facilities, eateries and a very popular beach and pier. It also has a railway station with services to Ipswich then on to the main line to London's Liverpool Street.
Entrance Lobby - 2.03m x 0.69m (6'8 x 2'3 ) - Replacement door to kitchen
Kitchen - 3.73m x 3.73m (12'3 x 12'3) - Double glazed window to rear and door to conservatory. Comprehensively fitted in wooden fronted units, with fitted work surfaces and built in sink unit and single drainer and cupboards under. Further work surfaces with built in cupboards and drawers under, integrated fridge and freezer, built in electric hob with extractor canopy above. Wall cupboard with double oven and a range of matching eye level units, with one cupboard housing the gas fired boiler.
Conservatory/Dining Room - 2.90m x 2.90m (9'6 x 9'6) - Double glazed windows to rear and side and French doors to rear garden.
Sitting Room - 3.78m x 3.73m (12'5 x 12'3) - Double glazed window to front, attractive fireplace with coal effect fire and pine surround, stairs to the first floor and radiator.
Landing - Double glazed window to side and access to the roof.
Bedroom One - 3.76m x 2.69m (12'4 x 8'10) - Double glazed window to rear, fitted wardrobe with drawers and radiator.
Bedroom Two - 3.76m x 2.16m (12'4 x 7'1) - Double glazed window to front and radiator.
Bathroom - 2.82m x 1.50m (9'3 x 4'11) - Fitted suite comprising of a panelled bath with independent shower unit, low level wc and a pedestal wash hand basin, built in airing cupboard and radiator.
Outside And Gardens - Front garden is laid to lawn with a driveway adjacent. The lawn leads to the front side door and a gate gives access to the rear garden.
The rear garden is paved for ease of maintenance with two garden sheds, all enclosed by panelled fencing. There is a second parking space in the a private bay to the right of the of the neighbouring property.
Agents Notes - Services: We understand that mains drainage, electricity, gas and water are all connected to the property.
Tenure: Freehold
Council Tax: Band B, East Suffolk.
EPC Rating: D
Description - A well presented and maintained two bedroom semi detached house ideal for the first home or investment situated on this popular development in a quiet cul de sac to the north west of Felixstowe and within walking distance of Trimley Primary School. The property benefits from gas central heating, double glazed windows and off road parking.
Location - Trimley St Mary is a village situated on the north west outskirts of Felixstowe and has local shops that cater for most day to day needs, a Primary School with an Ofsted rating of good and The Mariners, a free house. For greater facilities Felixstowe is close at hand with the usual shopping facilities, eateries and a very popular beach and pier. It also has a railway station with services to Ipswich then on to the main line to London's Liverpool Street.
Entrance Lobby - 2.03m x 0.69m (6'8 x 2'3 ) - Replacement door to kitchen
Kitchen - 3.73m x 3.73m (12'3 x 12'3) - Double glazed window to rear and door to conservatory. Comprehensively fitted in wooden fronted units, with fitted work surfaces and built in sink unit and single drainer and cupboards under. Further work surfaces with built in cupboards and drawers under, integrated fridge and freezer, built in electric hob with extractor canopy above. Wall cupboard with double oven and a range of matching eye level units, with one cupboard housing the gas fired boiler.
Conservatory/Dining Room - 2.90m x 2.90m (9'6 x 9'6) - Double glazed windows to rear and side and French doors to rear garden.
Sitting Room - 3.78m x 3.73m (12'5 x 12'3) - Double glazed window to front, attractive fireplace with coal effect fire and pine surround, stairs to the first floor and radiator.
Landing - Double glazed window to side and access to the roof.
Bedroom One - 3.76m x 2.69m (12'4 x 8'10) - Double glazed window to rear, fitted wardrobe with drawers and radiator.
Bedroom Two - 3.76m x 2.16m (12'4 x 7'1) - Double glazed window to front and radiator.
Bathroom - 2.82m x 1.50m (9'3 x 4'11) - Fitted suite comprising of a panelled bath with independent shower unit, low level wc and a pedestal wash hand basin, built in airing cupboard and radiator.
Outside And Gardens - Front garden is laid to lawn with a driveway adjacent. The lawn leads to the front side door and a gate gives access to the rear garden.
The rear garden is paved for ease of maintenance with two garden sheds, all enclosed by panelled fencing. There is a second parking space in the a private bay to the right of the of the neighbouring property.
Agents Notes - Services: We understand that mains drainage, electricity, gas and water are all connected to the property.
Tenure: Freehold
Council Tax: Band B, East Suffolk.
EPC Rating: D
