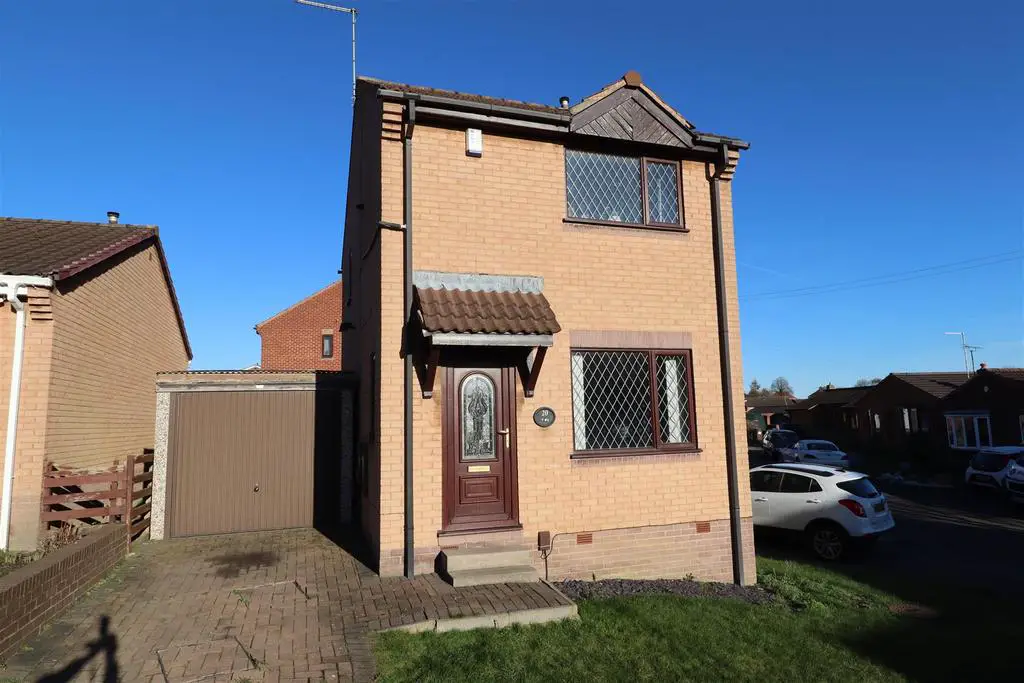
House For Sale £180,000
Viewing highly recommended on this 3 bed detached property situated in this popular location of Swinton. The property benefits from 3 bedrooms, kitchen diner, living room with open staircase, front porch, good sized rear garden, driveway and detached garage.
Front Porch - 1.29 x 1.92 (4'2" x 6'3") -
Living Room - 4.79 x 4.11 (15'8" x 13'5") - The living room is a front facing room with an open staircase. It has modern decor and is floored with carpet.
Kitchen Diner - 4.25 x 2.59 (13'11" x 8'5") - The kitchen diner is a rear facing room, it is fitted with wooden wall and base units with a gas hob and electric oven. There is under stair storage and a door giving access to the rear garden. Floored with vinyl flooring.
Bedroom One - 3.48 x 3.39 (11'5" x 11'1") - Bedroom one is a front facing room, it has built in wardrobes and is floored with carpet.
Bedroom Two - 2.16 x 2.90 (7'1" x 9'6") - Bedroom two is a rear facing room with neutral decor. Floored with carpet.
Bedroom Three - 1.99 x 2.10 (6'6" x 6'10") - Bedroom three is a rear facing room, it has been decorated in a neutral finish and is floored with carpet.
Bathroom - 1.75 x 2.14 (5'8" x 7'0") - The bathroom is a side facing room with a bath with overhead shower, wash basin and WC. It is tiled to the walls and floor.
Outside - To the front of the property is a driveway leading to the garage and there is also a lawned area.
To the rear of the property is a good sized enclosed garden. It has a block paved patio area and lawned areas edged with pebbles.
Front Porch - 1.29 x 1.92 (4'2" x 6'3") -
Living Room - 4.79 x 4.11 (15'8" x 13'5") - The living room is a front facing room with an open staircase. It has modern decor and is floored with carpet.
Kitchen Diner - 4.25 x 2.59 (13'11" x 8'5") - The kitchen diner is a rear facing room, it is fitted with wooden wall and base units with a gas hob and electric oven. There is under stair storage and a door giving access to the rear garden. Floored with vinyl flooring.
Bedroom One - 3.48 x 3.39 (11'5" x 11'1") - Bedroom one is a front facing room, it has built in wardrobes and is floored with carpet.
Bedroom Two - 2.16 x 2.90 (7'1" x 9'6") - Bedroom two is a rear facing room with neutral decor. Floored with carpet.
Bedroom Three - 1.99 x 2.10 (6'6" x 6'10") - Bedroom three is a rear facing room, it has been decorated in a neutral finish and is floored with carpet.
Bathroom - 1.75 x 2.14 (5'8" x 7'0") - The bathroom is a side facing room with a bath with overhead shower, wash basin and WC. It is tiled to the walls and floor.
Outside - To the front of the property is a driveway leading to the garage and there is also a lawned area.
To the rear of the property is a good sized enclosed garden. It has a block paved patio area and lawned areas edged with pebbles.
Houses For Sale Aldervale Close
Houses For Sale Campion Drive
Houses For Sale Elmdale Close
Houses For Sale Wentworth Road
Houses For Sale Celandine Rise
Houses For Sale Snowberry Close
Houses For Sale Larkspur Close
Houses For Sale Buckthorn Close
Houses For Sale Caraway Grove
Houses For Sale Hazelwood Drive
Houses For Sale Campion Drive
Houses For Sale Elmdale Close
Houses For Sale Wentworth Road
Houses For Sale Celandine Rise
Houses For Sale Snowberry Close
Houses For Sale Larkspur Close
Houses For Sale Buckthorn Close
Houses For Sale Caraway Grove
Houses For Sale Hazelwood Drive
