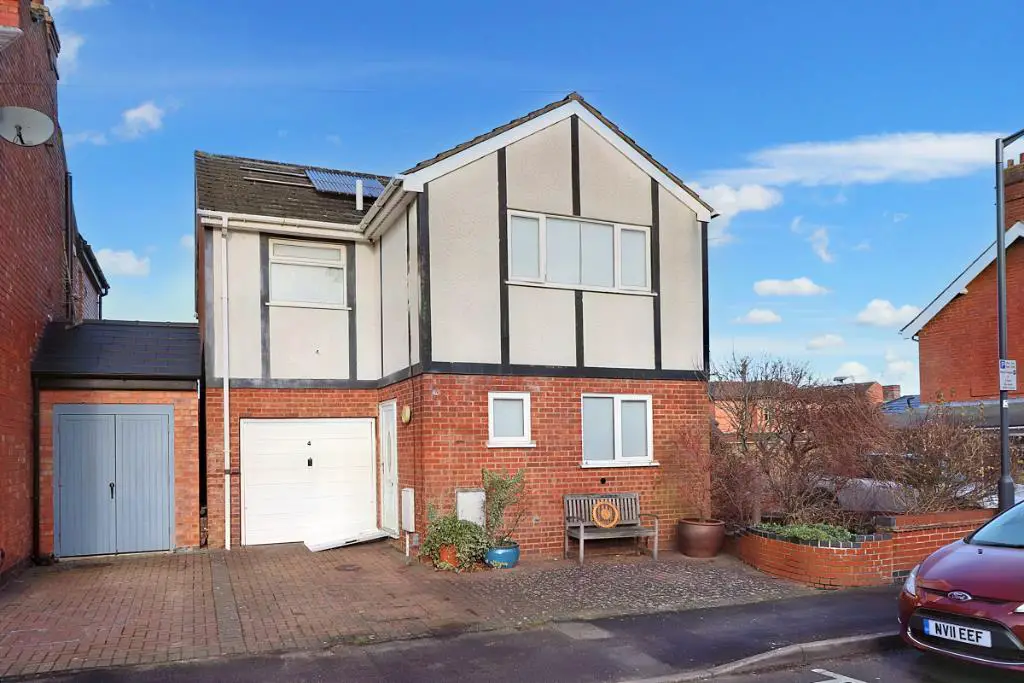
House For Rent £1,700
A detached house located in the heart of Kenilworth Town Centre. The property benefits double glazing, gas central heating and solar panelling that feeds into the hot water system. The accommodation comprises a vestibule area, cloaks and an open plan lounge/dining room with patio doors into the courtyard garden. The kitchen is fitted with a range of solid wood units and has integrated appliances and also has a utility room with washing machine and freezer. On the first floor are three double bedrooms, family bathroom and an en suite shower room. There is also a single direct access garage. The property is offered unfurnished and is available from early February 2024.
Approach - The house is set behind a shallow fore garden and is approached across a driveway that provides car hardstanding.
Cloakroom - With a close coupled wc and wash hand basin.
Fitted Kitchen - 3.43m x 2.83m (11'3" x 9'3") - Fitted with a range of solid wood units to wall and base. The base units have a stone effect roll topped work surface with an inset stainless steel sink unit set beneath the window to the fore. Induction hob, eye level oven and an integrated dishwasher. Tiled flooring. The wall units have pelmet lighting and a display cabinet.
Lounge - 6.40m x 4.01m (20'11" x 13'1") - With patio doors into the rear garden. Wood panelling to one wall with shelving. The focal point is provided by a tiled fireplace with an Adams style surround and a dog leg staircase rises to the first floor. Two radiators and a door into the utility room.
Utility Room - 1.98m x 2.43m (6'5" x 7'11") - Tiled floor, radiator and a door and window to the rear garden. Double base unit with a stainless steel sink unit and a further double wall unit. Washing machine and an undercounter freezer. Door into the garage.
Landing - With a window on the half turn, access to loft void and doors off to
Bedroom - 4.41m x 3.48m (14'5" x 11'5") - Window to the rear with a radiator beneath and built in wardrobes.
En Suite Shower Room - With a shower cubicle with an electric shower, pedestal wash hand basin with a shaverpoint. Close coupled wc and heated towel rail.
Bedroom - 3.44m x 4.04m (11'3" x 13'3") - Window to the fore with a radiator beneath and built in wardrobes
Bedroom - 4.41m x 3.06m (14'5" x 10'0") - Window to the rear with a radiator beneath. Built in wardrobe.
Bathroom - Fitted with a suite that comprises a panelled bath with a thermostatic shower, close coupled wc and a pedestal wash hand basin with a shaver point. Tiled to splashbacks, frosted window, heated towel rail and an airing cupboard.
Garage - 5.14m x 2.39m (16'10" x 7'10") - With power and lighting and an up and over door.
Rear Garden - Enclosed with feather board fencing the garden is laid with a block paved patio leading directly from the house. There is a rockery, a sun lounge area and side pedestrian access.
Deposit Information - The Security Deposit is equivalent to 5 weeks rent which would be £1,961 on this property.
The Holding Deposit is equivalent to 1 weeks rent which would be £392 on this property.
Approach - The house is set behind a shallow fore garden and is approached across a driveway that provides car hardstanding.
Cloakroom - With a close coupled wc and wash hand basin.
Fitted Kitchen - 3.43m x 2.83m (11'3" x 9'3") - Fitted with a range of solid wood units to wall and base. The base units have a stone effect roll topped work surface with an inset stainless steel sink unit set beneath the window to the fore. Induction hob, eye level oven and an integrated dishwasher. Tiled flooring. The wall units have pelmet lighting and a display cabinet.
Lounge - 6.40m x 4.01m (20'11" x 13'1") - With patio doors into the rear garden. Wood panelling to one wall with shelving. The focal point is provided by a tiled fireplace with an Adams style surround and a dog leg staircase rises to the first floor. Two radiators and a door into the utility room.
Utility Room - 1.98m x 2.43m (6'5" x 7'11") - Tiled floor, radiator and a door and window to the rear garden. Double base unit with a stainless steel sink unit and a further double wall unit. Washing machine and an undercounter freezer. Door into the garage.
Landing - With a window on the half turn, access to loft void and doors off to
Bedroom - 4.41m x 3.48m (14'5" x 11'5") - Window to the rear with a radiator beneath and built in wardrobes.
En Suite Shower Room - With a shower cubicle with an electric shower, pedestal wash hand basin with a shaverpoint. Close coupled wc and heated towel rail.
Bedroom - 3.44m x 4.04m (11'3" x 13'3") - Window to the fore with a radiator beneath and built in wardrobes
Bedroom - 4.41m x 3.06m (14'5" x 10'0") - Window to the rear with a radiator beneath. Built in wardrobe.
Bathroom - Fitted with a suite that comprises a panelled bath with a thermostatic shower, close coupled wc and a pedestal wash hand basin with a shaver point. Tiled to splashbacks, frosted window, heated towel rail and an airing cupboard.
Garage - 5.14m x 2.39m (16'10" x 7'10") - With power and lighting and an up and over door.
Rear Garden - Enclosed with feather board fencing the garden is laid with a block paved patio leading directly from the house. There is a rockery, a sun lounge area and side pedestrian access.
Deposit Information - The Security Deposit is equivalent to 5 weeks rent which would be £1,961 on this property.
The Holding Deposit is equivalent to 1 weeks rent which would be £392 on this property.