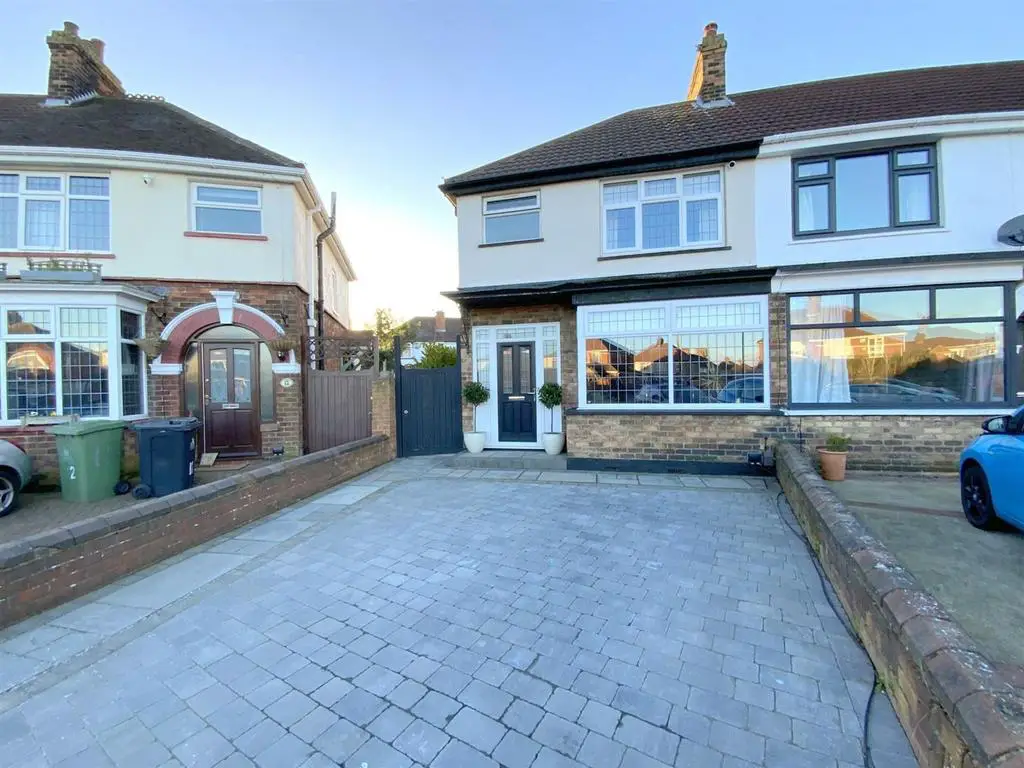
House For Sale £189,950
A superbly presented three bedroom end link home occupying a cul de sac position off Brereton Avenue, in this popular area of Cleethorpes, with easy access to the seafront and town centre. Offering tastefully modernised accommodation, this spacious family home has been extended and refurbished to an excellent standard throughout. Featuring an open plan living dining kitchen with bi-folding doors opening onto the rear garden, a separate bay fronted lounge and a downstairs cloaks/wc. To the first floor the landing provides versatile space ideal as a study/home office area, leading to three double bedrooms and a family bathroom. Outside there is ample off road parking to the front and a landscaped rear garden complete with a fully equipped bar perfect for socialising and entertaining.
Entrance Hall - Front entrance to the property with a useful understairs storage cupboard, and porcelain tiled floor.
Lounge - 4.10 x 3.00 (13'5" x 9'10") - A bay fronted lounge with feature fireplace, bespoke fitted storage cupboards, and herringbone style engineered wood floor.
Living/Dining Room - 7.04m x 3.78m (23'1" x 12'4" ) - L-Shaped Measurements
The hub of the home, providing a light and spacious living and dining area having a velux window and bi-folding doors to the rear. With a built-in storage cupboard housing the gas central heating boiler. Continued porcelain tiled floor throughout.
Open plan to:-
Kitchen - 3.40 x 2.27 (11'1" x 7'5") - Featuring a range of cream gloss units with contrasting solid wood work surfaces incorporating a Belfast sink. Integrated fridge/freezer, dishwasher and recess for a range cooker with extractor over. Plumbing for a washing machine concealed within base unit. Rear aspect window.
Cloakroom - 2.28 x 0.71 (7'5" x 2'3") - Fitted with gloss storage units, concealed cistern wc, and a semi recessed basin.
First Floor Landing - A spacious landing of versatile use, ideal as a study/home office or dressing area. With a side aspect window, and access to the boarded loft space.
Bedroom 1 - 3.25 x 2.89 (10'7" x 9'5") - To front aspect.
Bedroom 2 - 3.13 x 2.61 (10'3" x 8'6") - To rear aspect.
Bedroom 3 - 3.46 x 2.26 (11'4" x 7'4") - To rear aspect.
Bathroom - 1.82 x 1.65 (5'11" x 5'4") - Fitted with a pedestal basin, wc, and panelled bath with shower attachment. Obscure glazed window to front aspect.
Outside - Set in a spacious cul de sac, the front of the property is open plan, completely block paved providing off road parking and having gated access to the rear. The rear garden is laid to lawn, with Indian sandstone paving and laurel hedging to the rear boundary. There is feature lighting and an outbuilding providing garden storage and incorporating:-
Garden Bar/Wc - 3.55 x 2.02 (11'7" x 6'7") - Your very own back garden pub complete with bench seating, bar area and sink. Includes electric in situ for a wall mounted tv.
Tenure - Freehold
Council Tax Band - A
Entrance Hall - Front entrance to the property with a useful understairs storage cupboard, and porcelain tiled floor.
Lounge - 4.10 x 3.00 (13'5" x 9'10") - A bay fronted lounge with feature fireplace, bespoke fitted storage cupboards, and herringbone style engineered wood floor.
Living/Dining Room - 7.04m x 3.78m (23'1" x 12'4" ) - L-Shaped Measurements
The hub of the home, providing a light and spacious living and dining area having a velux window and bi-folding doors to the rear. With a built-in storage cupboard housing the gas central heating boiler. Continued porcelain tiled floor throughout.
Open plan to:-
Kitchen - 3.40 x 2.27 (11'1" x 7'5") - Featuring a range of cream gloss units with contrasting solid wood work surfaces incorporating a Belfast sink. Integrated fridge/freezer, dishwasher and recess for a range cooker with extractor over. Plumbing for a washing machine concealed within base unit. Rear aspect window.
Cloakroom - 2.28 x 0.71 (7'5" x 2'3") - Fitted with gloss storage units, concealed cistern wc, and a semi recessed basin.
First Floor Landing - A spacious landing of versatile use, ideal as a study/home office or dressing area. With a side aspect window, and access to the boarded loft space.
Bedroom 1 - 3.25 x 2.89 (10'7" x 9'5") - To front aspect.
Bedroom 2 - 3.13 x 2.61 (10'3" x 8'6") - To rear aspect.
Bedroom 3 - 3.46 x 2.26 (11'4" x 7'4") - To rear aspect.
Bathroom - 1.82 x 1.65 (5'11" x 5'4") - Fitted with a pedestal basin, wc, and panelled bath with shower attachment. Obscure glazed window to front aspect.
Outside - Set in a spacious cul de sac, the front of the property is open plan, completely block paved providing off road parking and having gated access to the rear. The rear garden is laid to lawn, with Indian sandstone paving and laurel hedging to the rear boundary. There is feature lighting and an outbuilding providing garden storage and incorporating:-
Garden Bar/Wc - 3.55 x 2.02 (11'7" x 6'7") - Your very own back garden pub complete with bench seating, bar area and sink. Includes electric in situ for a wall mounted tv.
Tenure - Freehold
Council Tax Band - A
