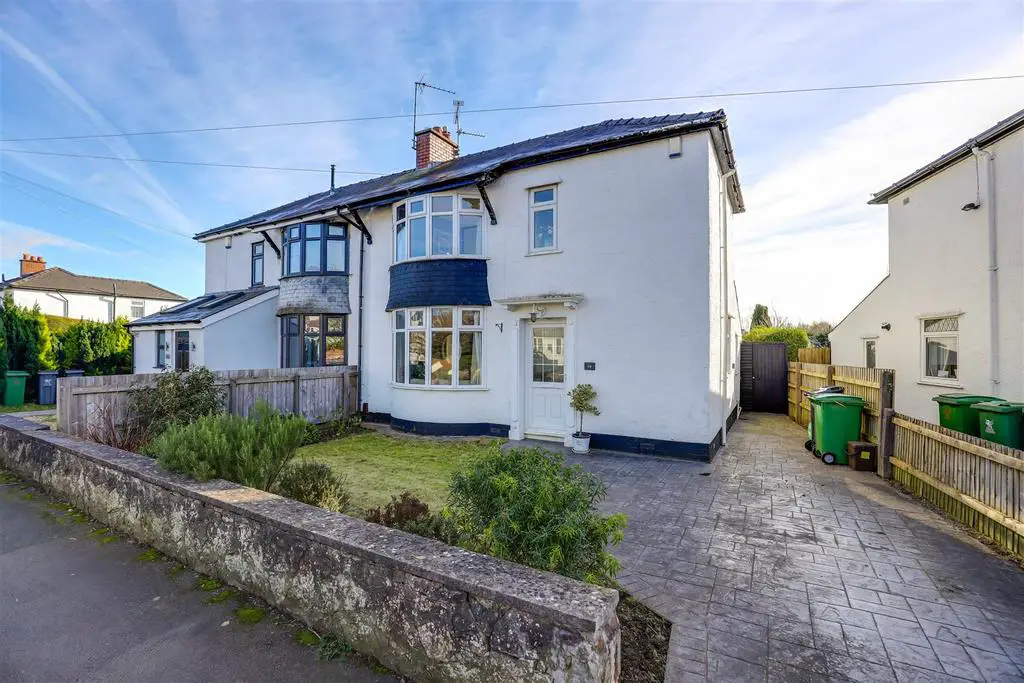
House For Sale £325,000
A beautifully presented two bedroom semi-detached home, ideally located on Westbourne Road in Whitchurch. The property is within walking distance to the villages of Whitchurch and Llandaff North, the Taff Trail and has excellent public transport links. To the ground floor is a spacious lounge and separate dining room which leads on to a modern fitted kitchen. To the first floor are two bedrooms and a modern family bathroom. There is a generous and well stocked rear garden that benefits from a sunny southeast orientation. To the front is a good size driveway with ample off road parking. Furthermore, the property has further potential to extend and there are a number of excellent examples on the road. (Subject to planning) Viewings are highly recommended.
Description - 2 bed traditional semi
Hallway - Entered via a double glazed door with doors to lounge and dining room, original tiled floor, stairs to first floor with under stair cupboard.
Lounge - 3.50m x 4.17m (11'5" x 13'8") - Double glazed bay window to front, double glazed patio doors to rear garden, fitted storage in alcoves, parquet flooring, radiator. Feature gas fire with electric remote.
Dining Room - 2.94m x 2.38m (9'7" x 7'9") - Double glazed window to side, parquet flooring, radiator, open plan to the kitchen.
Kitchen - 2.89m x 2.64m (9'5" x 8'7") - Double glazed window and door to rear garden, velux window, range of modern wall and base units with one bowl sink and black mixer tap. Gas hob, integrated oven and extractor over. Integrated fridge/freezer and dish washer, plus space and plumbing for washing machine.
Landing - Via carpeted staircase to landing. UPVC window to front.
Bedroom One - 3.42m x 4.19m (11'2" x 13'8") - Double glazed bay window to front, carpeted floor, painted walls with picture rail, double glazed doors with Juliette balcony overlooking the rear garden, built in cupboard, radiator.
Bedroom Two - 2.19m x 3.26m (7'2" x 10'8") - Carpeted floor, painted walls with picture rail, double glazed window to rear, radiator.
Bathroom - 1.28m x 2.35m (4'2" x 7'8") - Modern bathroom suite comprising of low level w.c., hand basin vanity unit, bath with central taps, shower over and screen, radiator, tiled floor and walls.
Outside - REAR
A generous and sunny rear garden with well stocked borders. Shed.
FRONT
Driveway with ample off road parking.
Tenure - This property is understood to be Freehold. This will be verified by the purchaser's solicitor.
Council Tax - Band E
Description - 2 bed traditional semi
Hallway - Entered via a double glazed door with doors to lounge and dining room, original tiled floor, stairs to first floor with under stair cupboard.
Lounge - 3.50m x 4.17m (11'5" x 13'8") - Double glazed bay window to front, double glazed patio doors to rear garden, fitted storage in alcoves, parquet flooring, radiator. Feature gas fire with electric remote.
Dining Room - 2.94m x 2.38m (9'7" x 7'9") - Double glazed window to side, parquet flooring, radiator, open plan to the kitchen.
Kitchen - 2.89m x 2.64m (9'5" x 8'7") - Double glazed window and door to rear garden, velux window, range of modern wall and base units with one bowl sink and black mixer tap. Gas hob, integrated oven and extractor over. Integrated fridge/freezer and dish washer, plus space and plumbing for washing machine.
Landing - Via carpeted staircase to landing. UPVC window to front.
Bedroom One - 3.42m x 4.19m (11'2" x 13'8") - Double glazed bay window to front, carpeted floor, painted walls with picture rail, double glazed doors with Juliette balcony overlooking the rear garden, built in cupboard, radiator.
Bedroom Two - 2.19m x 3.26m (7'2" x 10'8") - Carpeted floor, painted walls with picture rail, double glazed window to rear, radiator.
Bathroom - 1.28m x 2.35m (4'2" x 7'8") - Modern bathroom suite comprising of low level w.c., hand basin vanity unit, bath with central taps, shower over and screen, radiator, tiled floor and walls.
Outside - REAR
A generous and sunny rear garden with well stocked borders. Shed.
FRONT
Driveway with ample off road parking.
Tenure - This property is understood to be Freehold. This will be verified by the purchaser's solicitor.
Council Tax - Band E
Houses For Sale Elm Grove Road
Houses For Sale Heol Penlan
Houses For Sale Clos Ystum Taf
Houses For Sale Westbourne Road
Houses For Sale Woodland Road
Houses For Sale Ty Mawr Road
Houses For Sale Heol Booker
Houses For Sale Kingsland Road
Houses For Sale Athelstan Road
Houses For Sale Rushbrook Close
Houses For Sale Westbourne Crescent
Houses For Sale Heol Penlan
Houses For Sale Clos Ystum Taf
Houses For Sale Westbourne Road
Houses For Sale Woodland Road
Houses For Sale Ty Mawr Road
Houses For Sale Heol Booker
Houses For Sale Kingsland Road
Houses For Sale Athelstan Road
Houses For Sale Rushbrook Close
Houses For Sale Westbourne Crescent