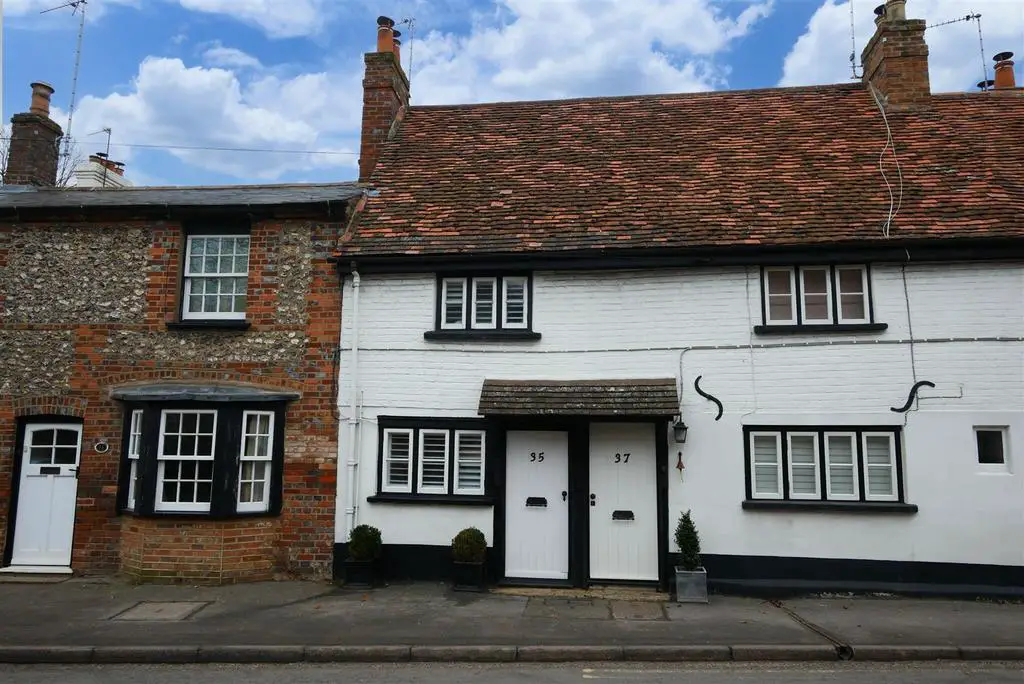
House For Sale £410,000
If you love properties of the past but enjoy a modern twist, this beautifully presented period property offers the best of both worlds. Dating back to the 17th century, this Grade II listed gem has a stunning interior with neutrally designed decor and a dual sided log burner creating a centre piece to the ground floor. Within the garden, the snug/office provides an additional private space to accommodate a variety of needs and with two bedrooms, a stylish bathroom and a garage, this stunning property is perfect for those wanting amenities within a stones throw and within easy access to major towns and cities.
Approach - The property's front door opens to:
Lounge - 4.17 x 2.95 (13'8" x 9'8") - Double sided wood burning stove, exposed wooden beams, wall-mounted heater and window with fitted shutters to front aspect. Entrance to:
Kitchen - 3.59 x 2.84 maximum (11'9" x 9'3" maximum) - Matching wall & base units, double sided wood burning stove, cooker with integral extractor over, stainless steel sink/drainer and spotlights. Space for fridge/freezer and washing machine, window with fitted shutters and door opening to rear garden. Stairs rising to:
First Floor Landing - Exposed wooden beams, storage cupboard and wall-mounted heater. White matching doors to:
Bedroom One - 3.18 x 3.11 (10'5" x 10'2") - Fitted mirrored wardrobe with sliding doors, window with fitted shutters to front aspect, access to loft space and wall-mounted heater.
Bedroom Two - 2.80 x 2.13 (9'2" x 6'11") - Window with fitted shutters to front aspect, exposed wooden beams and wall-mounted heater.
Family Bathroom - Suite comprising bath with shower over and fitted screen, hand wash basin and WC. Chrome heated towel rail and shaver socket.
Rear Garden - The rear garden is mainly laid to lawn and enclosed by a mix of walls and fencing. There is an outdoor covered seating area at the rear of property with a path of paved stepping stones leads to the end of the garden, where you'll find a paved seating area. Within the garden, a door opens to:
Snug/Office - 3.10 x 2.37 (10'2" x 7'9") - Power & lighting with door opening to the garage.
Garage - Up & over door and equipped with lighting.
Approach - The property's front door opens to:
Lounge - 4.17 x 2.95 (13'8" x 9'8") - Double sided wood burning stove, exposed wooden beams, wall-mounted heater and window with fitted shutters to front aspect. Entrance to:
Kitchen - 3.59 x 2.84 maximum (11'9" x 9'3" maximum) - Matching wall & base units, double sided wood burning stove, cooker with integral extractor over, stainless steel sink/drainer and spotlights. Space for fridge/freezer and washing machine, window with fitted shutters and door opening to rear garden. Stairs rising to:
First Floor Landing - Exposed wooden beams, storage cupboard and wall-mounted heater. White matching doors to:
Bedroom One - 3.18 x 3.11 (10'5" x 10'2") - Fitted mirrored wardrobe with sliding doors, window with fitted shutters to front aspect, access to loft space and wall-mounted heater.
Bedroom Two - 2.80 x 2.13 (9'2" x 6'11") - Window with fitted shutters to front aspect, exposed wooden beams and wall-mounted heater.
Family Bathroom - Suite comprising bath with shower over and fitted screen, hand wash basin and WC. Chrome heated towel rail and shaver socket.
Rear Garden - The rear garden is mainly laid to lawn and enclosed by a mix of walls and fencing. There is an outdoor covered seating area at the rear of property with a path of paved stepping stones leads to the end of the garden, where you'll find a paved seating area. Within the garden, a door opens to:
Snug/Office - 3.10 x 2.37 (10'2" x 7'9") - Power & lighting with door opening to the garage.
Garage - Up & over door and equipped with lighting.
