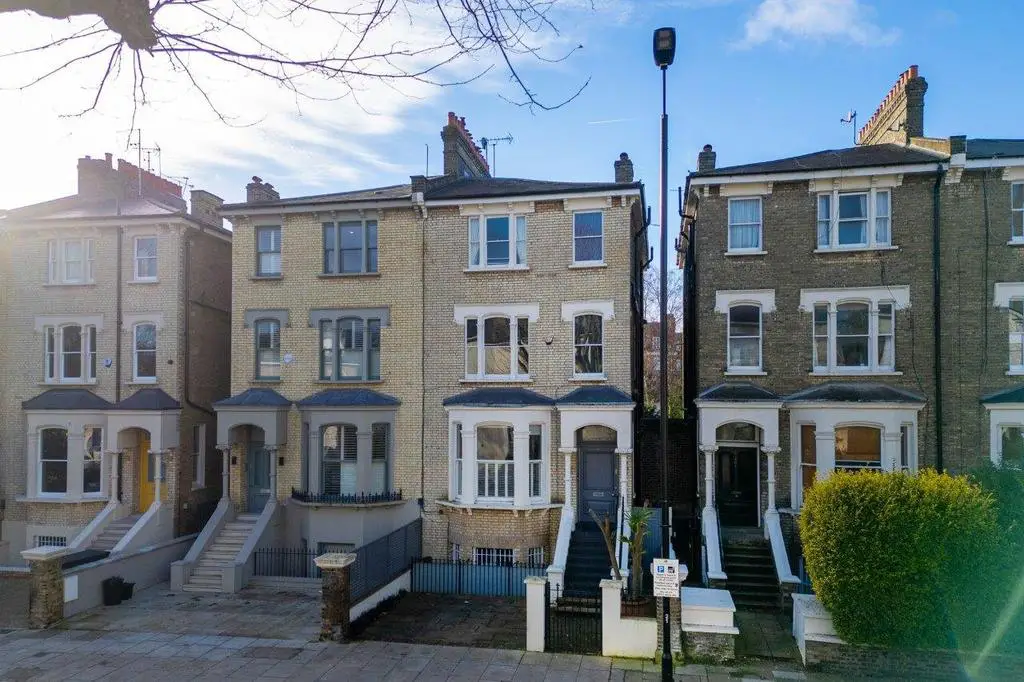
House For Sale £5,500,000
A deceptively spacious (280.2 sq m/3,016 sq ft) semi-detached Victorian home situated on the west side of this popular tree-lined street located between Elgin Avenue and Sutherland Avenue.
The house has been lovingly maintained by the existing owners retaining much of the original charm and character benefitting from high ceilings, cornicing and large sash windows which help to provide excellent natural light in addition to the rare amenity of private off-street parking for 2 cars.
The property provides spacious well proportioned family accommodation arranged over four floors and features a beautifully landscaped 69'3 south west facing rear garden incorporating an enchanting water feature and is well stocked with numerous plants and shrubs.
Randolph Avenue is conveniently situated for all of the amenities of Maida Vale and Little Venice including the shops, cafes and restaurants of Elgin Avenue and Clifton Road whilst Paddington Recreation Ground (27 acres of parkland providing an enormous range of facilities including dedicated Children's Play Area with play equipment for children of all ages, outdoor tennis courts, running track, full size 3G artificial football pitch and cricket pitch/nets amongst many others) and the picturesque Regent’s Canal are just a short stroll away.
The property is also superbly appointed from a connectivity perspective with numerous bus routes serving central London on Maida Vale (A5) whilst Maida Vale Underground Station (Bakerloo Line)
is a short walk away and Warwick Avenue Underground Station (Bakerloo Line) is less than 0.5 of a mile away. Heathrow Express from Paddington Station provides super fast access to London Heathrow (journey time of approximately 15 minutes) with trains departing every 15 minutes.
The immediately adjoining property was recently comprehensively redeveloped by way of creating additional accommodation in the attic on the third floor and also by way of excavating to create an additional lower ground floor and thereby increasing the total gross internal floor area to just
under 5,500 sq ft. Consequently, the same potential applies for those wishing to add value/create additional square footage albeit naturally subject to the necessary planning consents.
Amenities:
69'3 Landscaped South West Facing Rear Garden incorporating Garden Shed
Private Off-Street Parking for 2 Cars
Large Loft Space (24'5 x 12'7) which could be developed into additional accommodation subject to the necessary planning consents
Plant Rooms
The house has been lovingly maintained by the existing owners retaining much of the original charm and character benefitting from high ceilings, cornicing and large sash windows which help to provide excellent natural light in addition to the rare amenity of private off-street parking for 2 cars.
The property provides spacious well proportioned family accommodation arranged over four floors and features a beautifully landscaped 69'3 south west facing rear garden incorporating an enchanting water feature and is well stocked with numerous plants and shrubs.
Randolph Avenue is conveniently situated for all of the amenities of Maida Vale and Little Venice including the shops, cafes and restaurants of Elgin Avenue and Clifton Road whilst Paddington Recreation Ground (27 acres of parkland providing an enormous range of facilities including dedicated Children's Play Area with play equipment for children of all ages, outdoor tennis courts, running track, full size 3G artificial football pitch and cricket pitch/nets amongst many others) and the picturesque Regent’s Canal are just a short stroll away.
The property is also superbly appointed from a connectivity perspective with numerous bus routes serving central London on Maida Vale (A5) whilst Maida Vale Underground Station (Bakerloo Line)
is a short walk away and Warwick Avenue Underground Station (Bakerloo Line) is less than 0.5 of a mile away. Heathrow Express from Paddington Station provides super fast access to London Heathrow (journey time of approximately 15 minutes) with trains departing every 15 minutes.
The immediately adjoining property was recently comprehensively redeveloped by way of creating additional accommodation in the attic on the third floor and also by way of excavating to create an additional lower ground floor and thereby increasing the total gross internal floor area to just
under 5,500 sq ft. Consequently, the same potential applies for those wishing to add value/create additional square footage albeit naturally subject to the necessary planning consents.
Amenities:
69'3 Landscaped South West Facing Rear Garden incorporating Garden Shed
Private Off-Street Parking for 2 Cars
Large Loft Space (24'5 x 12'7) which could be developed into additional accommodation subject to the necessary planning consents
Plant Rooms
