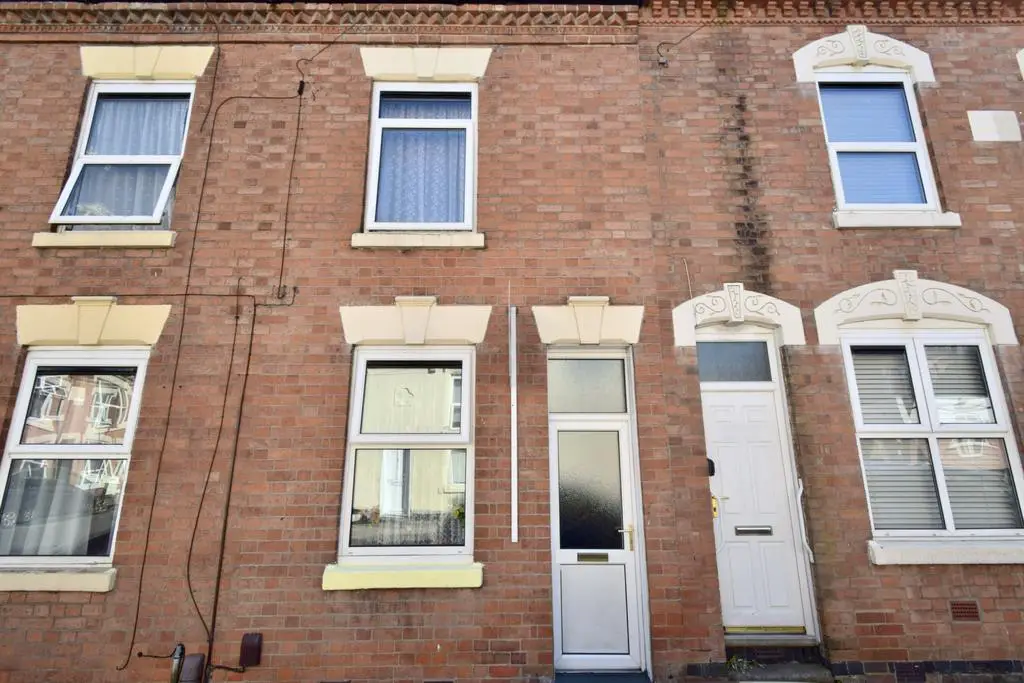
House For Sale £240,000
Kings are delighted to announce this three-bedroom terraced house on Chandos Street in the sought-after Highfields area. Placed in a prime location with convenient access to local amenities, transport links with regular bus routes and a buoyant local community this property brings together a comfortable and connected lifestyle. The Highfields area brings with it a wealth of amenities including shops, schools, places of worship and easy access to the town's city centre. The property itself benefits from a ground floor consisting of two reception rooms, kitchen and family bathroom and a first floor consisting of three bedrooms, two doubles and one single and a separate wc toilet.
Upon entering the property, you are welcomed by the first reception room offering a spacious living area filled with natural light via the large, double-glazed front facing window, consisting of carpeted flooring and a wall mounted radiator to bring a homely feel to it. As you proceed through the property you enter an adjoining second reception room consisting of carpeted flooring, access to the kitchen and stairway leading to the first floor, as well as a rear facing double-glazed window and a gas fireplace really brining the room together. The kitchen area is found at the rear of the property accessed via the second reception room is equipped with ample storage space with fitted cupboards and worktops and a free-standing oven/hob. The bathroom is located at the rear of the property consisting of a bath/shower, toilet, sink and double-glazed window.
As you ascend the stairway you gain access to three cozy bedrooms. The front bedroom is a double bedroom benefits from an abundance of natural light with a front facing double-glazed window, the rear bedrooms, one double and one single, offer privacy and comfort. The first floor also offers a conveniently placed wc located between the two rear bedrooms.
This property also benefits from gas central heating, carpeted flooring throughout, double-glazing throughout, on street parking, a small garden space, a tiled family bathroom and placed in a sought after location. Available by appointment only. Call Kings Now!!!!! [use Contact Agent Button].
Property Info
Ground Floor
Reception Room: 3.62m x 3.35m – located at the front of the property consisting of carpeted flooring, a large front facing double-glazed window and a wall mounted radiator
Reception Room: 3.65m x 3.35m – accessed through the first reception room consisting of carpeted flooring, rear facing double-glazed window, gas fireplace, access to the stairway and kitchen
Kitchen: 3.97m x 1.62m – modern kitchen with fitted worktops, free standing oven/hob, rear garden access, through access to the utility area and access to the bathroom
Bathroom: 2.32m x 1.57m – located at the rear of the property consisting of tiled walls, a bath/shower, toilet, sink and double-glazed window
First Floor
Bedroom One: 3.64m x 3.35m – double bedroom located at the front of the property consisting of carpeted flooring, front facing double-glazed window and a wall mounted radiator
Bedroom Two: 3.62m x 2.44m – double bedroom located towards the rear of the property consisting of carpeted flooring, rear facing double-glazed window, access to a store room and a wall mounted radiator
Bedroom Three: 2.39m x 1.62m – single bedroom located at the rear of the property consisting of carpeted flooring, rear facing double-glazed window and a wall mounted radiator
Houses For Sale Cedar Road
Houses For Sale Roslyn Street
Houses For Sale Conifer Close
Houses For Sale Sutherland Street
Houses For Sale Chandos Street
Houses For Sale Myrtle Road
Houses For Sale Laurel Road
Houses For Sale Bartholomew Street
Houses For Sale Biddulph Street
Houses For Sale St Peters Road
Houses For Sale Earl Howe Street
