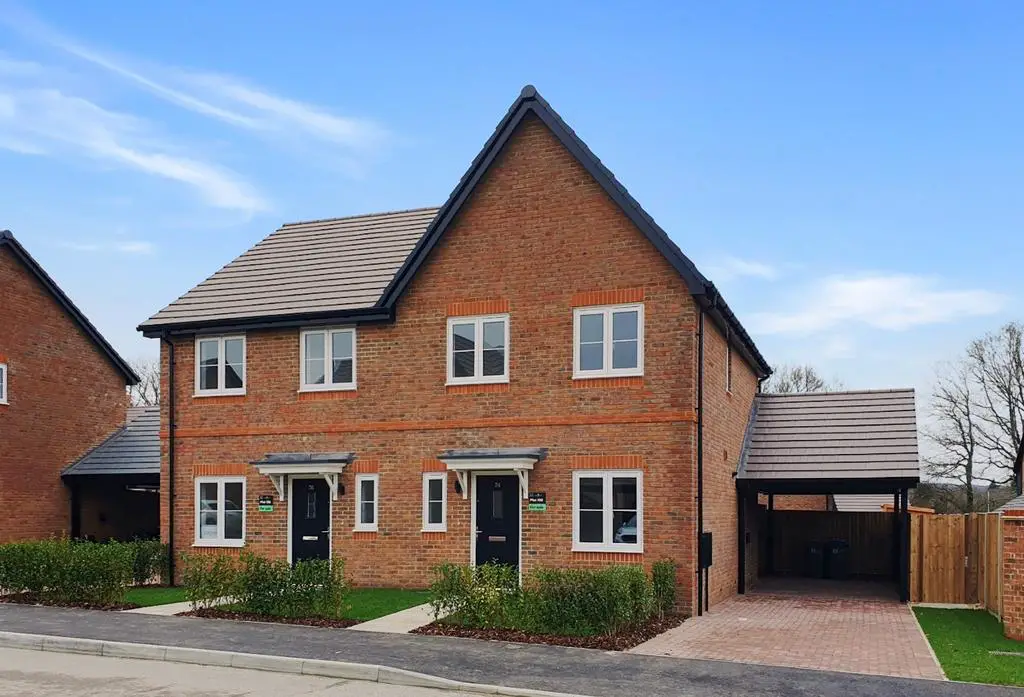
House For Sale £440,000
Built by Cala Homes to their "Beech Design" the house has all the features one would expect from a new home including a high-quality fitted kitchen with integrated appliances, a modern bathroom and en-suite shower room, cloakroom, gas central heating and double glazing. There is a large carport with an electric vehicle charging point. The rear garden features outside lighting, a water tap, twin external power points and two paved areas plus a garden shed.
The Accommodation Comprises:
ENTRANCE PORCH & FRONT DOOR: Outside light.
RECEPTION HALL: Laminated flooring, walk-in cupboard also housing electric circuit-breakers and internet/phone connections.
CLOAKROOM: Wash basin, low flush WC. Laminated flooring, tiled to appliance areas.
SITTING ROOM: 15'3 x 11'9 Double-glazed French doors and side screens opening to the patio and rear garden. TV/FM point.
KITCHEN/DINING ROOM: 15'10 x 7'9 Fully fitted with high-quality units comprising: Stainless-steel, one-and-a-half bowl sink, drainer and mixer-tap inset into an expanse of worktop. Various cupboards and pan drawers. Fitted "Indesit" ceramic hob with fan-oven and grill below, stainless-steel extractor hood above. Integrated "Indesit" Dishwasher and washer/drier. "Zannusi" fridge/freezer. Laminated flooring, inset ceiling lighting. boiler cupboard housing "Ideal" Gas combination boiler for central heating and hot water.
DINING AREA: Attractive outlook to the front. TV point.
TURNED STAIRCASE WITH WOODEN BALUSTRADE TO FIRST-FLOOR LANDING: Large storage cupboard.
BEDROOM ONE: 10'5 x 10' Outlook to the rear. Integrated double wardrobe, ample power points with USB charging points, TV/FM/DAB points.
EN-SUITE SHOWER ROOM: Walk-in, double-width shower enclosure with sliding glass screens, washbasin on vanity unit, WC with concealed cistern, combined towel rail/radiator, window providing natural light and ventilation, extractor fan, inset ceiling lights.
BEDROOM TWO: 10'2 x 7'8 Outlook to the front. Loft access.
BEDROOM THREE: 7'2 x 6'10 Outlook to the front. Telephone point.
MAIN BATHROOM: Panelled bath and shower screen, fitted shower, vanity unit and wash basin, shaver point, WC with concealed cistern.
FRONT GARDEN: Laid to lawn with hedging.
GATED SIDE ACCESS TO REAR GARDEN: Approx 40ft x 30 ft. Enjoying an easterly aspect. Outside lighting, outside tap and outside power points. The garden will be laid to lawn on completion and our photo is for illustration purposes only.
A paved patio adjoins the rear of the house and this gives way to a pathway connecting to a further paved area with:
WOODEN GARDEN SHED.
LARGE CARPORT AND HARDSTANDING FOR SEVERAL CARS: Electric charging point.
ESTATE MAINTENANCE CHARGE: There is an annual charge for gardening and landscaping on the development. Currently, this is £283.32 PA.
Features
- Kitchen-Diner
- Garden
- En-suite
- Fridge Freezer
- Full Double Glazing
- Oven/Hob
- Gas Central Heating Combi Boiler
- Double Bedrooms