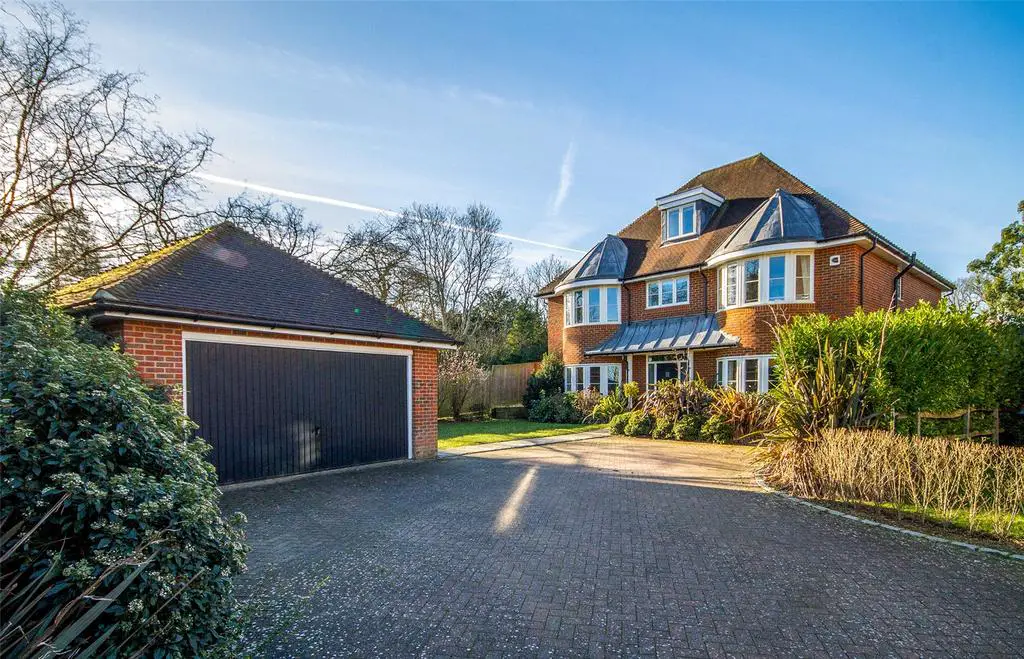
House For Sale £1,375,000
A spacious and well presented 5 bedroom, 4 bathroom detached family home of approximately 3,100 sq.ft. located in a small exclusive gated development on the outskirts of Haywards Heath with a west facing rear garden and detached double garage.
DESCRIPTION
This well presented and substantial detached family home is situated within the private
gated development of Oldfield drive with just 6 other houses. The house was constructed in 2016 by CALA homes and offers spacious well-appointed and flexible accommodation
throughout. The main feature of the property includes underfloor heating throughout the
ground floor which comprises:
• Entrance Hall with coats cupboard and under stairs storage, all with a tiled floor.
• Cloakroom with a WC, wash basin, and a heated towel rail.
• Dining Room to the front with an attractive Bay window.
• Study with a double aspect and bay window to the front.
• Living Room to the rear with a fireplace with a fitted wood burning stove. The living room leads to:
• Sun Room which has a triple aspect with sliding glass walls on three sides that concertina to open to the rear terrace.
• Spacious Kitchen/Living Area with a triple aspect, fully fitted with a granite work surface, 5 ring gas hob with stainless steel splashback and Siemens overhead extractor fan. There is integrated wall mounted double oven, steamer and coffee machine, two fitted fridge freezers and a fitted dishwasher. The kitchen is open plan
to a Living Area to the rear which has double doors opening to a rear terrace.
• Separate Utility Room with fitted units, work surface with stainless steel sink, space and plumbing for a washing machine and a tumble dryer. Separate access to the rear garden.
• On the first floor the Main Bedroom is to the rear and features a walk-in Dressing Room which is fully fitted with shelving and draws.
• En-Suite Shower Room with a tiled shower cubical, “his and hers” wash basins, WC, heated towel rail, tiled floor and walls.
• Bedroom 2 is also to the rear with numerous fitted cupboards.
• En-Suite Shower Room with a tiled shower cubicle, WC, wash basin, tiled floor and a heated towel rail.
• Bedrooms 3 and 4 are good size doubles and face to the front of the house.
• Family Bathroom which has a bath with a handheld shower, tiled shower cubicle, WC,
wash basin, heated towel rail and a tiled floor and walls.
• On the second floor there is a very Spacious Room which could either be used as a further bedroom or as a family room, off which is a Shower Room which comprises a tiled shower cubicle, WC, wash basin and tiled walls and floor.
OUTSIDE
The development is accessed through remote control iron gates which serve the seven
properties. There is private driveway parking for several vehicles in front of the detached double garage to the front of the house.
To the rear is a sunny West facing garden with a patio and decking area leading from the house with a step up to the garden which is laid to lawn with well stocked raised beds including mature plants. The whole is enclosed with mature hedging and fencing.
