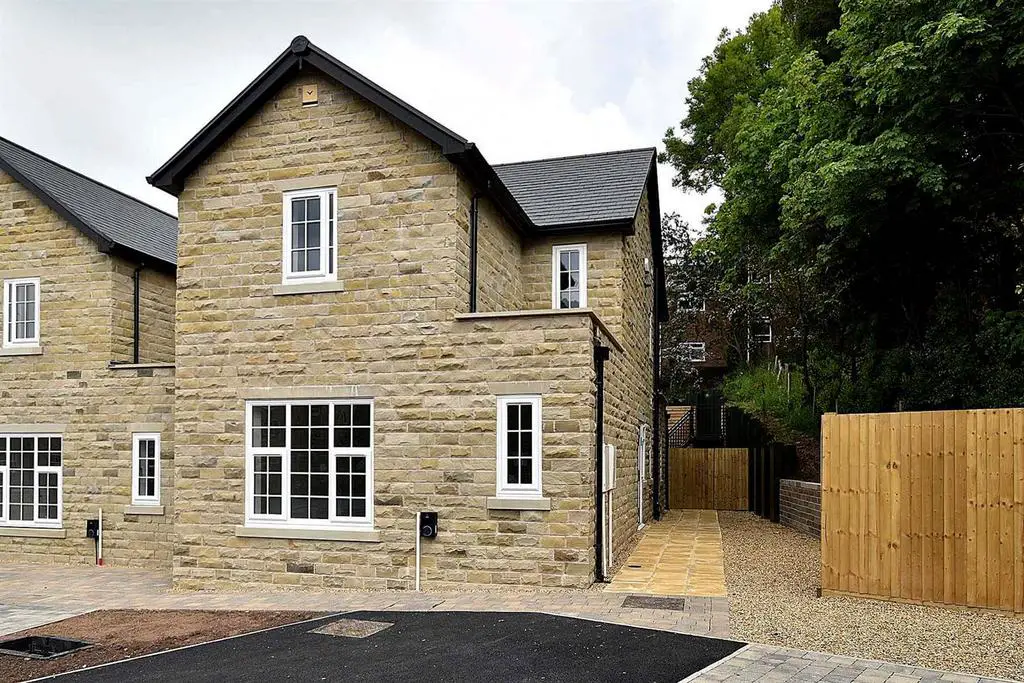
House For Rent £1,800
Constructed by Gustav Bonnier Willow House is a stone detached property, with versatile accommodation featuring contemporary open plan living spaces with quality fixtures and fittings throughout.
In brief the accommodation comprises on the ground floor entrance hall, cloakroom, lounge, superb open plan kitchen / dining / living area with Bi-folding doors leading to the rear garden. At first floor level the landing allows access to a master bedroom with en-suite, two further good sized bedrooms and a family bathroom.
The property benefits from double glazed windows, augmented by a gas fired central heating system.
Externally the property features a private rear garden which is tiered, the bottom being paved for ease of maintenance, with a staircase leading to a raised lawned area. In addition there is off road parking and an electric parking point.
Accommodation -
Ground Floor -
Entrance Hall - Deep under stairs storage cupboard, double radiator.
Cloakroom - Comprising low level WC, vanity wash hand basin with cupboard below, heated towel rail, tiled floor and half tiled walls, Expel air extractor fan.
Lounge - 5.00m x 4.95m (16'5 x 16'3) - Double radiator.
Open Plan Kitchen/ Dining/ Living Area - 6.71m x 5.00m (22' x 16'5) - Comprising an excellent range of base, eye level and drawer units, attractive working surface, integrated fridge freezer, integrated dishwasher, induction hob with extractor hood over, built in washer and built in dryer, built in microwave, built in electric oven, integrated wine fridge, attractive tiled floor, Bi-Folding doors to rear garden.
First Floor -
Landing - Deep built in linen cupboard housing Worcester wall mounted boiler.
Bedroom 1 L Shaped - 4.39m x 3.43m + 1.80m x 1.17m (14'5 x 11'3 + 5'11 - Double radiator.
En-Suite Shower Room - With walk in shower, vanity wash hand basin with drawers below, low level WC, heated towel rail, part tiled walls and tiled floor.
Bedroom 2 - 5.00m x 3.40m (16'5 x 11'2) - Double radiator.
Bedroom 3 - 3.00m x 2.62m (9'10 x 8'7) - Double radiator.
Family Bathroom - Comprising panelled bath with shower over, glass side screen, low level WC, vanity wash hand basin, heated towel rail, tiled floor and walls.
Outside - Gardens as previously mentioned.
Bike Store -
Outside Water Tap -
In brief the accommodation comprises on the ground floor entrance hall, cloakroom, lounge, superb open plan kitchen / dining / living area with Bi-folding doors leading to the rear garden. At first floor level the landing allows access to a master bedroom with en-suite, two further good sized bedrooms and a family bathroom.
The property benefits from double glazed windows, augmented by a gas fired central heating system.
Externally the property features a private rear garden which is tiered, the bottom being paved for ease of maintenance, with a staircase leading to a raised lawned area. In addition there is off road parking and an electric parking point.
Accommodation -
Ground Floor -
Entrance Hall - Deep under stairs storage cupboard, double radiator.
Cloakroom - Comprising low level WC, vanity wash hand basin with cupboard below, heated towel rail, tiled floor and half tiled walls, Expel air extractor fan.
Lounge - 5.00m x 4.95m (16'5 x 16'3) - Double radiator.
Open Plan Kitchen/ Dining/ Living Area - 6.71m x 5.00m (22' x 16'5) - Comprising an excellent range of base, eye level and drawer units, attractive working surface, integrated fridge freezer, integrated dishwasher, induction hob with extractor hood over, built in washer and built in dryer, built in microwave, built in electric oven, integrated wine fridge, attractive tiled floor, Bi-Folding doors to rear garden.
First Floor -
Landing - Deep built in linen cupboard housing Worcester wall mounted boiler.
Bedroom 1 L Shaped - 4.39m x 3.43m + 1.80m x 1.17m (14'5 x 11'3 + 5'11 - Double radiator.
En-Suite Shower Room - With walk in shower, vanity wash hand basin with drawers below, low level WC, heated towel rail, part tiled walls and tiled floor.
Bedroom 2 - 5.00m x 3.40m (16'5 x 11'2) - Double radiator.
Bedroom 3 - 3.00m x 2.62m (9'10 x 8'7) - Double radiator.
Family Bathroom - Comprising panelled bath with shower over, glass side screen, low level WC, vanity wash hand basin, heated towel rail, tiled floor and walls.
Outside - Gardens as previously mentioned.
Bike Store -
Outside Water Tap -
