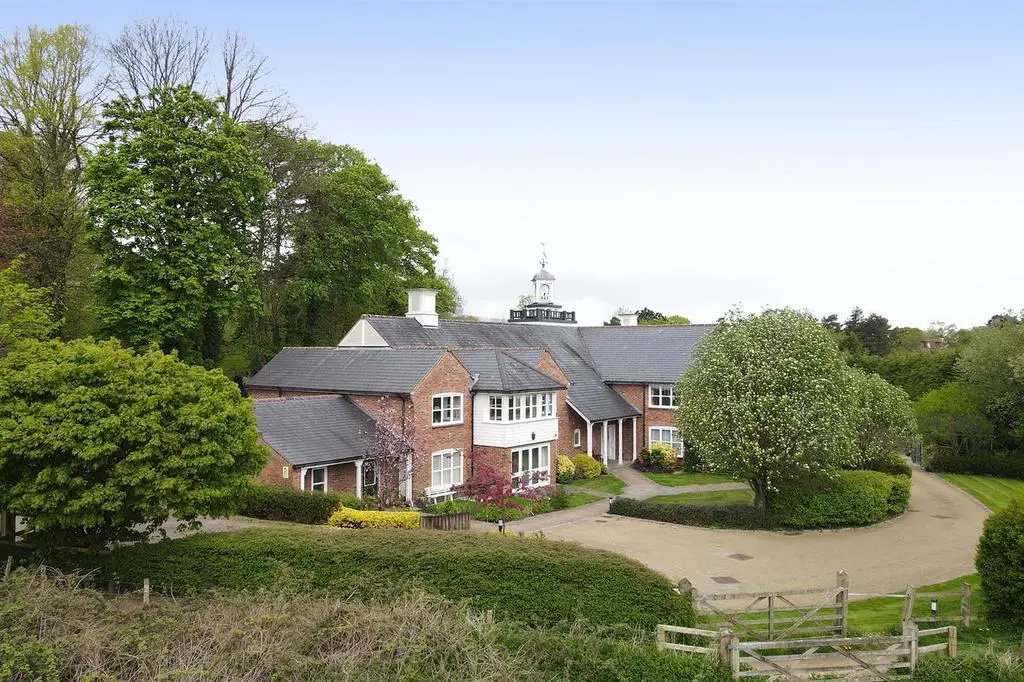
2 bed Flat For Rent £1,300
A generously proportioned two-bedroom ground floor apartment with its own garden is available in the esteemed Abbey Mill development, centrally situated in Prestbury village. The residence features an entrance hall leading to a WC with a shower cubicle, a double bedroom, and further along the hall, a spacious master bedroom with an exceptionally large en-suite equipped with both a shower and a separate bath. The fully furnished kitchen includes an oven, hob, washer dryer, fridge freezer, and microwave. The lounge/dining room is a bright and airy space with dual aspect patio doors. This property is exclusively for individuals over 60 and can be provided either partially or fully furnished. It is currently available for occupancy.
Directions - From our Prestbury office proceed from the mini-roundabout into Macclesfield Road, turning left after a short distance into Shirleys Drive. Proceed through the stone pillars at the end, where Abbey Mill can be found immediately ahead of you. The apartment is accessed via the rear of the building.
Accommodation -
Entrance Hall - 6.91m x 1.22m (approx) (22'08 x 4'0 (approx)) - With airing cupboard containing water cylinder, storage/cloaks cupboard, video intercom system.
Kitchen - 3.38m x 2.54m (11'01 x 8'04) - With a range of base cupboards and drawers, wall cupboards and worktops, tiled splash backs, 4 ring ceramic induction hob and extractor, stainless steel one and a half sink and drainer unit, dishwasher, plumbing for washing machine, fridge freezer, oven and grill, microwave oven, double glazed window, part glazed door to garden, serving hatch through to dining room.
Living/Dining Room - 10.82m x 3.48m (35'06 x 11'05) - With feature fireplace with Living flame fire and marble surround, double glazed windows and double glazed French doors to front patio, double glazed French door to rear garden, serving hatch through to kitchen.
Bedroom One - 4.42m x 3.63m (14'06 x 11'11) - With double glazed window, built in wardrobes, leading through to:
En-Suite - 2.87m x 2.69m (overall) (9'05 x 8'10 (overall)) - With double glazed window, radiator, low level WC, wash hand basin, panel bath, shower, heated towel rail, part tiled walls, wall hung cupboard.
Bedroom Two - 3.58m x 3.07m (11'09 x 10'01) - With double glazed window, built in wardrobes.
Bathroom - 2.03m x 1.57m (6'08 x 5'02) - With low level WC, shower, pedestal wash hand basin, wall hung cupboard, part tiled walls, heated towel rail.
Outside - Gardens as previously mentioned.
Maintenance Charge - Maintenance Charge: TBC - Including building insurance, maintenance of lift and gardens, cleaning of communal areas, redecorating to all communal areas and outside windows, mini bus service bi-weekly to Handforth Dean and John Lewis, panic/alarm system linked to Estate Manager's office - on site.
Relative access to a twin bed guest apartment with en-suite facilities and kitchenette chargeable per night.
Private Underground Parking - With electrically operated up and over door and designated parking space and lift to upper floor. Large metal storage cabinet.
Directions - From our Prestbury office proceed from the mini-roundabout into Macclesfield Road, turning left after a short distance into Shirleys Drive. Proceed through the stone pillars at the end, where Abbey Mill can be found immediately ahead of you. The apartment is accessed via the rear of the building.
Accommodation -
Entrance Hall - 6.91m x 1.22m (approx) (22'08 x 4'0 (approx)) - With airing cupboard containing water cylinder, storage/cloaks cupboard, video intercom system.
Kitchen - 3.38m x 2.54m (11'01 x 8'04) - With a range of base cupboards and drawers, wall cupboards and worktops, tiled splash backs, 4 ring ceramic induction hob and extractor, stainless steel one and a half sink and drainer unit, dishwasher, plumbing for washing machine, fridge freezer, oven and grill, microwave oven, double glazed window, part glazed door to garden, serving hatch through to dining room.
Living/Dining Room - 10.82m x 3.48m (35'06 x 11'05) - With feature fireplace with Living flame fire and marble surround, double glazed windows and double glazed French doors to front patio, double glazed French door to rear garden, serving hatch through to kitchen.
Bedroom One - 4.42m x 3.63m (14'06 x 11'11) - With double glazed window, built in wardrobes, leading through to:
En-Suite - 2.87m x 2.69m (overall) (9'05 x 8'10 (overall)) - With double glazed window, radiator, low level WC, wash hand basin, panel bath, shower, heated towel rail, part tiled walls, wall hung cupboard.
Bedroom Two - 3.58m x 3.07m (11'09 x 10'01) - With double glazed window, built in wardrobes.
Bathroom - 2.03m x 1.57m (6'08 x 5'02) - With low level WC, shower, pedestal wash hand basin, wall hung cupboard, part tiled walls, heated towel rail.
Outside - Gardens as previously mentioned.
Maintenance Charge - Maintenance Charge: TBC - Including building insurance, maintenance of lift and gardens, cleaning of communal areas, redecorating to all communal areas and outside windows, mini bus service bi-weekly to Handforth Dean and John Lewis, panic/alarm system linked to Estate Manager's office - on site.
Relative access to a twin bed guest apartment with en-suite facilities and kitchenette chargeable per night.
Private Underground Parking - With electrically operated up and over door and designated parking space and lift to upper floor. Large metal storage cabinet.
