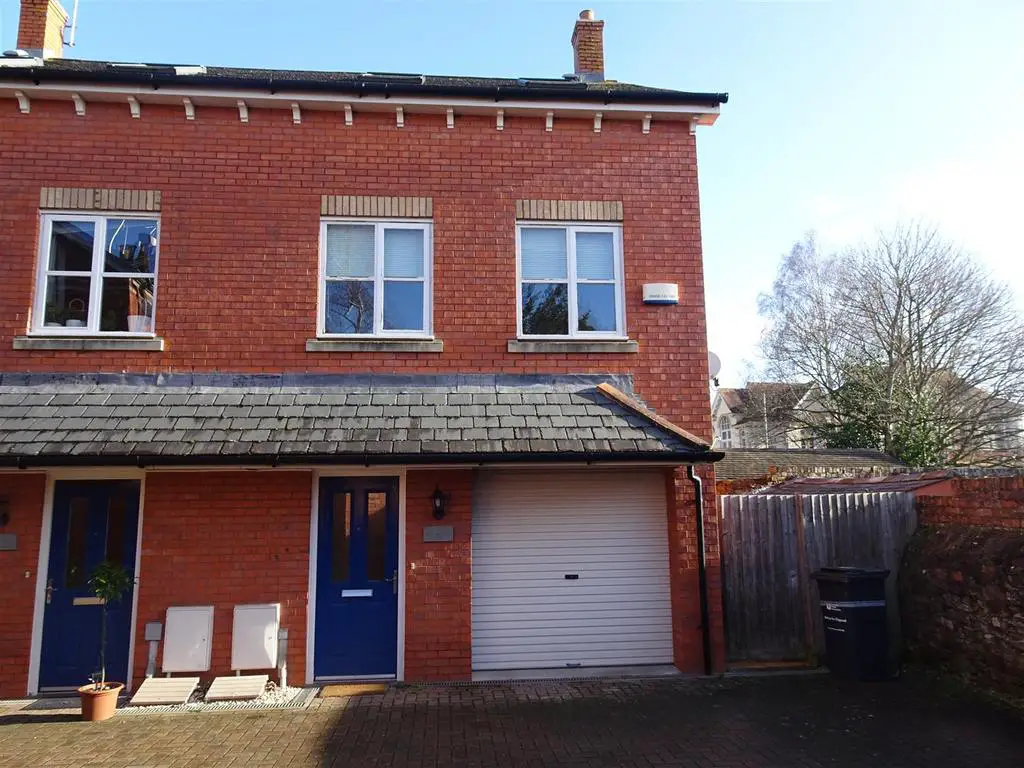
House For Rent £1,350
*STAPLEGROVE* This charming 3 bedroomed semi-detached house is conveniently located close to Taunton Town centre & offers ideal family accommodation over 3 floors.
Situated just off Staplegrove Road this spacious property benefits from master bedroom with ensuite shower room, 2 further double bedrooms, integral garage & fully enclosed rear garden.
The accommodation briefly comprises:
Ground floor: entrance hall, cloakroom, fitted kitchen/dining room with integrated fridge/freezer, oven & gas hob & space & plumbing for both dishwasher and washing machine & from the dining area patio doors to rear garden. From hallway stairs to:
First floor: Living room & master bedroom with ensuite shower room. From landing stairs to
Second floor: 2 double bedrooms with part vaulted ceilings & family bathroom.
Outside: the property is approached via a shared drive to the garage. A side gate leads to the rear garden which is laid to lawn with shrub borders & small patio area. Parking may also be available via on road permit with local authority
NB Room sizes were not undertaken by Robert Cooney Lettings and are for guidance purposes only
Mobile phone reception good
Telephone/broadband: line in place but not currently connected
Energy Rating: D
Council Tax Band: E
This property is available in mid-end February 2024 subject to viewings & referencing. Video viewing provided initial, in person viewings following by appointment with Robert Cooney Lettings subject to at least 48hrs notice.
Sorry no pets, smoking or vaping permitted. All prospective tenants will be subject to credit, criteria & affordability checks to ensure the Property is suitable for their needs & income.
A holding deposit of 1 weeks rent (£311.53) will be required to secure the property. By mutual agreement this will be retained & put towards the first months' rent subject to references passing. If referencing fails due to a misrepresentation or the tenant withdraws the holding deposit is non-refundable
Entrance Hall -
Cloakroom -
Kitchen/Dining Room - 4.52m x 4.52m (14'10" x 14'10") -
Living Room - 4.52m x 4.47m (14'10" x 14'8") -
Master Bedroom - 4.52m x 2.90m (14'10" x 9'6") -
Ensuite Shower Room -
Bedroom 2 - 4.52m x 3.30m (14'10" x 10'10") -
Bedroom 3 - 4.52m x 1.91m (14'10" x 6'3") -
Bathroom -
Garage - 5.28m x 2.41m (17'4" x 7'11") -
Situated just off Staplegrove Road this spacious property benefits from master bedroom with ensuite shower room, 2 further double bedrooms, integral garage & fully enclosed rear garden.
The accommodation briefly comprises:
Ground floor: entrance hall, cloakroom, fitted kitchen/dining room with integrated fridge/freezer, oven & gas hob & space & plumbing for both dishwasher and washing machine & from the dining area patio doors to rear garden. From hallway stairs to:
First floor: Living room & master bedroom with ensuite shower room. From landing stairs to
Second floor: 2 double bedrooms with part vaulted ceilings & family bathroom.
Outside: the property is approached via a shared drive to the garage. A side gate leads to the rear garden which is laid to lawn with shrub borders & small patio area. Parking may also be available via on road permit with local authority
NB Room sizes were not undertaken by Robert Cooney Lettings and are for guidance purposes only
Mobile phone reception good
Telephone/broadband: line in place but not currently connected
Energy Rating: D
Council Tax Band: E
This property is available in mid-end February 2024 subject to viewings & referencing. Video viewing provided initial, in person viewings following by appointment with Robert Cooney Lettings subject to at least 48hrs notice.
Sorry no pets, smoking or vaping permitted. All prospective tenants will be subject to credit, criteria & affordability checks to ensure the Property is suitable for their needs & income.
A holding deposit of 1 weeks rent (£311.53) will be required to secure the property. By mutual agreement this will be retained & put towards the first months' rent subject to references passing. If referencing fails due to a misrepresentation or the tenant withdraws the holding deposit is non-refundable
Entrance Hall -
Cloakroom -
Kitchen/Dining Room - 4.52m x 4.52m (14'10" x 14'10") -
Living Room - 4.52m x 4.47m (14'10" x 14'8") -
Master Bedroom - 4.52m x 2.90m (14'10" x 9'6") -
Ensuite Shower Room -
Bedroom 2 - 4.52m x 3.30m (14'10" x 10'10") -
Bedroom 3 - 4.52m x 1.91m (14'10" x 6'3") -
Bathroom -
Garage - 5.28m x 2.41m (17'4" x 7'11") -
