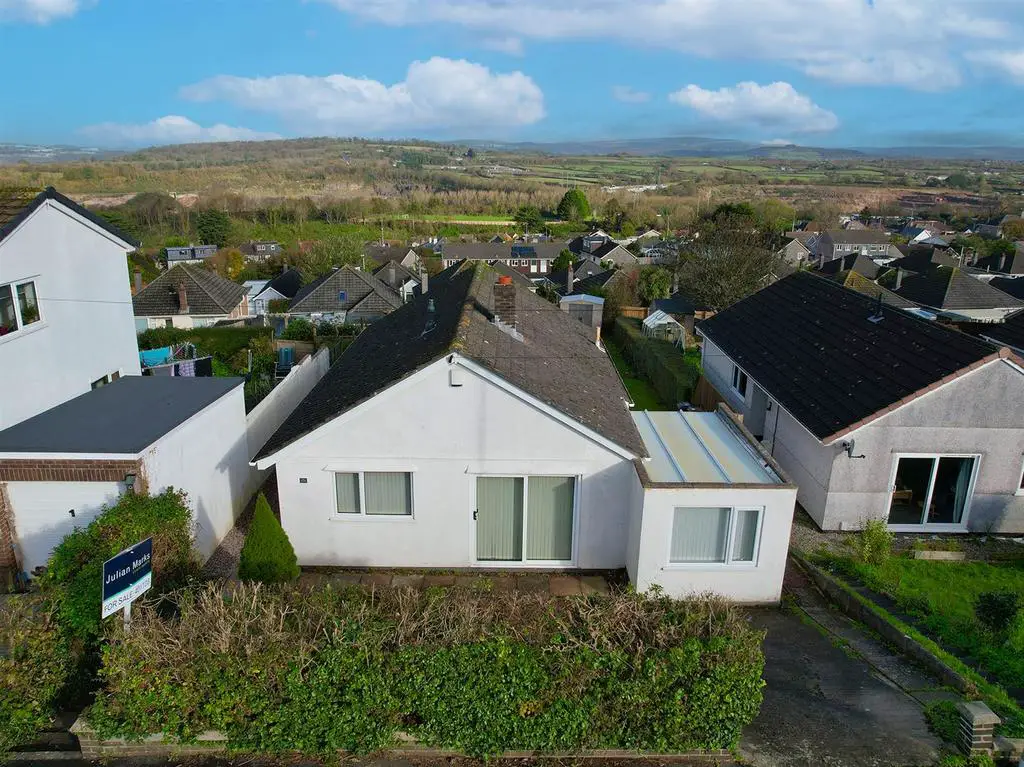
House For Sale £285,000
Nicely-presented detached bungalow situated in this superb location with incredible views from the rear sweeping from Plymouth to Dartmoor. Briefly, the accommodation comprises an entrance hall, 'L-shaped' lounge/dining room, kitchen, 2 double bedrooms & wet room/shower room. The garage has been utilised as a utility room. Front & rear gardens. Double-glazing & gas central heating. LED spotlighting throughout. No onward chain.
Dunstone View, Plymstock, Pl9 8Qj -
Accommodation - Front door with window to the side opening into the entrance hall.
Entrance Hall - 3.63m x 1.63m (11'11 x 5'4) - Providing access to the accommodation. Loft hatch. Double cupboard housing the electric meter and consumer unit.
Lounge/Dining Room - 6.30m x 5.26m (20'8 x 17'3) - An 'L-shaped' dual aspect room with ample space for seating and dining. Sliding double-glazed doors to the front elevation.
Kitchen - 3.20m x 2.06m (10'6 x 6'9) - Base and wall-mounted cabinets with matching fascias, work surfaces and tiled splash-backs. Stainless-steel one-&-a-half bowl single drainer sink unit. Oven. 4-burner gas hob with a cooker hood above. Integral fridge. Recessed cupboard housing the Ideal Logic gas boiler. Tiled floor. Window to the side elevation. Doorway leading to outside.
Bedroom One - 3.40m x 3.05m (11'2 x 10') - Window to the rear elevation with lovely views over the garden and beyond.
Bedroom Two - 3.25m x 3.15m (10'8 x 10'4) - Window to the rear elevation with lovely views over the garden and beyond.
Wet Room - 2.08m x 1.83m (6'10 x 6') - Built-in shower system with an over-head shower plus an additional rinsing attachment, wall-mounted basin and wc. Bathroom cabinet with mirror door over the basin. Chrome towel rail/radiator. Fully-tiled walls. Obscured window to the side elevation.
Garage/Utility - 4.24m x 2.34m (13'11 x 7'8) - Range of base-mounted cabinets with a work surface. Inset single drainer sink unit. Space for washing machine and tumble-dryer. Space for additional free-standing appliances. Plumbed with a radiator. Waterproof panelling to the walls. Window with fitted blind to the front elevation. Polycarbonate glazed roof. Rear access door.
Outside - A driveway precedes the garage. The front garden is laid to lawn and is bordered by hedging. Pathways lead around both side elevations accessing the rear. The rear garden has lovely views and is laid to lawn and hedging. There is a storage building at the bottom of the garden.
Council Tax - Plymouth City Council
Council tax band D
Dunstone View, Plymstock, Pl9 8Qj -
Accommodation - Front door with window to the side opening into the entrance hall.
Entrance Hall - 3.63m x 1.63m (11'11 x 5'4) - Providing access to the accommodation. Loft hatch. Double cupboard housing the electric meter and consumer unit.
Lounge/Dining Room - 6.30m x 5.26m (20'8 x 17'3) - An 'L-shaped' dual aspect room with ample space for seating and dining. Sliding double-glazed doors to the front elevation.
Kitchen - 3.20m x 2.06m (10'6 x 6'9) - Base and wall-mounted cabinets with matching fascias, work surfaces and tiled splash-backs. Stainless-steel one-&-a-half bowl single drainer sink unit. Oven. 4-burner gas hob with a cooker hood above. Integral fridge. Recessed cupboard housing the Ideal Logic gas boiler. Tiled floor. Window to the side elevation. Doorway leading to outside.
Bedroom One - 3.40m x 3.05m (11'2 x 10') - Window to the rear elevation with lovely views over the garden and beyond.
Bedroom Two - 3.25m x 3.15m (10'8 x 10'4) - Window to the rear elevation with lovely views over the garden and beyond.
Wet Room - 2.08m x 1.83m (6'10 x 6') - Built-in shower system with an over-head shower plus an additional rinsing attachment, wall-mounted basin and wc. Bathroom cabinet with mirror door over the basin. Chrome towel rail/radiator. Fully-tiled walls. Obscured window to the side elevation.
Garage/Utility - 4.24m x 2.34m (13'11 x 7'8) - Range of base-mounted cabinets with a work surface. Inset single drainer sink unit. Space for washing machine and tumble-dryer. Space for additional free-standing appliances. Plumbed with a radiator. Waterproof panelling to the walls. Window with fitted blind to the front elevation. Polycarbonate glazed roof. Rear access door.
Outside - A driveway precedes the garage. The front garden is laid to lawn and is bordered by hedging. Pathways lead around both side elevations accessing the rear. The rear garden has lovely views and is laid to lawn and hedging. There is a storage building at the bottom of the garden.
Council Tax - Plymouth City Council
Council tax band D
Houses For Sale Springfield Lane
Houses For Sale Reservoir Crescent
Houses For Sale Dunstone View
Houses For Sale Springfield Close
Houses For Sale Dunstone Lane
Houses For Sale Reservoir Road
Houses For Sale Whitehall Drive
Houses For Sale Homer Rise
Houses For Sale Stanborough Road
Houses For Sale Moorland View
Houses For Sale Reservoir Crescent
Houses For Sale Dunstone View
Houses For Sale Springfield Close
Houses For Sale Dunstone Lane
Houses For Sale Reservoir Road
Houses For Sale Whitehall Drive
Houses For Sale Homer Rise
Houses For Sale Stanborough Road
Houses For Sale Moorland View
