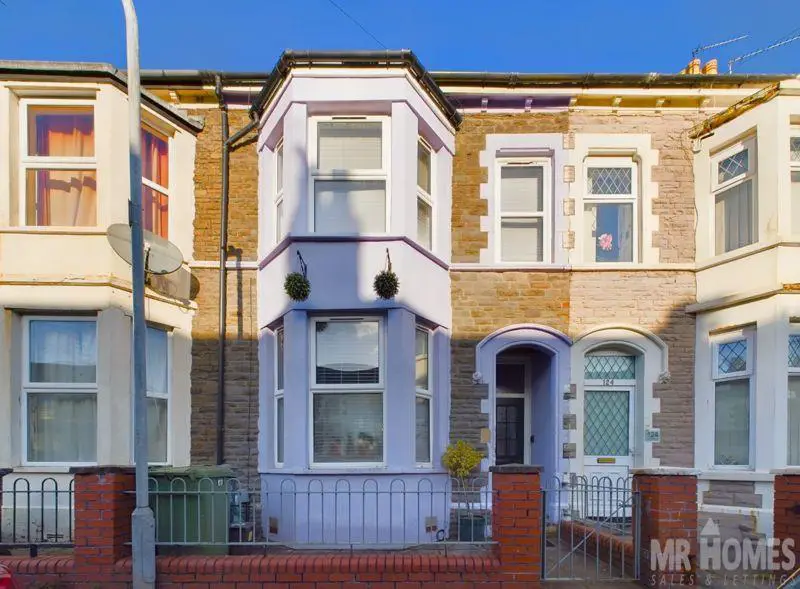
House For Sale £270,000
* Guide Price: £270,000 to £280,000 * AN IMMACULATELY PRESENTED 'DOUBLE BAY FRONTED' TERRACE FAMILY HOME - THIS PROPERTY HAS PLENTY OF CHARACTER WITH A FANTASTIC MODERN TOUCH - HIGH CEILINGS - NEWLY LAID LVT FLOORING TO LOUNGE, DINING ROOM, KITCHEN & MASTER BEDROOM - OPEN-PLAN LOUNGE & DINING ROOM - BASEMENT ROOMS - A MODERN RE-FITTED KITCHEN with REAL WOOD WORKTOPS & TWIN BELFAST SINK - INTEGRATED APPLIANCES - SPLIT-LEVEL LANDING - 2x SPACIOUS DOUBLE BEDROOMS, 1x SINGLE BEDROOM - RE-FITTED BATHROOM SUITE & AN ATTIC ROOM - ENCLOSED FRONT TERRACE & A GOOD SIZE SIDE/REAR GARDEN - SCHOOL CATCHMENT: KITCHENER PRIMARY - FITZALAN HIGH - YSGOL GYMRAEG PWLL COCH - YSGOL GYFUN GYMRAEG GLANTAF. FREEHOLD. MR HOMES are delighted to Offer FOR SALE this Very Spacious Family Home, and comprises in brief; Enter via a new Composite Door into the Entrance Hallway, Open-Plan Lounge & Dining Room, Basement Rooms Accessed from the Hallway, The Kitchen has been Re-Fitted and has Integrated appliances including, Fridge-Freezer, Dishwasher & Washing Machine. The 1st Floor Landing is Split-Level, Large Master Bedroom, Large 2nd Double Bedroom, 3rd Single Bedroom, A Re-Fitted Modern Bathroom Suite and Staircase to the Attic Room which has Laminate Flooring & a Large Velux Double Glazing Rear Facing Window. The Front Terrace is Gated & Enclosed by Low Level Brick Walls with Fencing. The Very Good Size Rear Garden is Private & Enclosed. The Property further benefits from uPVC Double Glazing Windows & Gas Central Heating powered by a Combi-Boiler. EPC Rating = Awaiting Assessment... Council Tax Band = D. VERY EARLY VIEWING IS HIGHLY RECOMMENDED - PLEASE [use Contact Agent Button] or Book Online - WWW.MR-HOMES.CO.UK - FREE MORTGAGE ADVICE AVAILABLE UPON REQUEST... PLEASE NOTE !!!- Viewings by Appointment Only...
Entrance Hallway - 20' 9'' x 5' 5'' (6.32m x 1.65m)
Basement 1 - 12' 8'' x 7' 6'' (3.86m x 2.28m)
Basement 2 - 11' 7'' x 7' 6'' (3.53m x 2.28m)
Living Room - Open-Plan to Dining Room - 13' 8'' x 11' 6'' (4.16m x 3.50m)
Dining Room - 11' 3'' x 9' 4'' (3.43m x 2.84m)
Kitchen - Re-Fitted - 18' 6'' x 8' 0'' (5.63m x 2.44m)
1st Floor Landing - Split-Level
Bedroom 1 / Master - 15' 4'' x 13' 10'' into Bay Window (4.67m x 4.21m)
Bedroom 2 - 11' 4'' x 9' 6'' max (3.45m x 2.89m)
Bedroom 3 - 8' 4'' x 6' 2'' (2.54m x 1.88m)
Family Bathroom Suite - Re-Fitted - 5' 10'' x 5' 7'' (1.78m x 1.70m)
Attic Room - 14' 3'' x 13' 9'' (4.34m x 4.19m) - Reduced Headroom to Sides Due to Sloping Roof
Front Terrace - Enclosed & Gated
Rear/Side Garden - Enclosed
Council Tax Band: D
Tenure: Freehold
Entrance Hallway - 20' 9'' x 5' 5'' (6.32m x 1.65m)
Basement 1 - 12' 8'' x 7' 6'' (3.86m x 2.28m)
Basement 2 - 11' 7'' x 7' 6'' (3.53m x 2.28m)
Living Room - Open-Plan to Dining Room - 13' 8'' x 11' 6'' (4.16m x 3.50m)
Dining Room - 11' 3'' x 9' 4'' (3.43m x 2.84m)
Kitchen - Re-Fitted - 18' 6'' x 8' 0'' (5.63m x 2.44m)
1st Floor Landing - Split-Level
Bedroom 1 / Master - 15' 4'' x 13' 10'' into Bay Window (4.67m x 4.21m)
Bedroom 2 - 11' 4'' x 9' 6'' max (3.45m x 2.89m)
Bedroom 3 - 8' 4'' x 6' 2'' (2.54m x 1.88m)
Family Bathroom Suite - Re-Fitted - 5' 10'' x 5' 7'' (1.78m x 1.70m)
Attic Room - 14' 3'' x 13' 9'' (4.34m x 4.19m) - Reduced Headroom to Sides Due to Sloping Roof
Front Terrace - Enclosed & Gated
Rear/Side Garden - Enclosed
Council Tax Band: D
Tenure: Freehold
Houses For Sale Trevethick Street
Houses For Sale Wyndham Street
Houses For Sale Mansfield Street
Houses For Sale South Morgan Place
Houses For Sale Mandeville Place
Houses For Sale Rennie Street
Houses For Sale Wellington Street
Houses For Sale Mandeville Street
Houses For Sale Machen Place
Houses For Sale Heath Street
Houses For Sale Wyndham Place
Houses For Sale Telford Street
Houses For Sale Ninian Park Road
Houses For Sale Wells Street
Houses For Sale Craddock Street
Houses For Sale Smeaton Street
Houses For Sale Lewis Street
Houses For Sale Wyndham Street
Houses For Sale Mansfield Street
Houses For Sale South Morgan Place
Houses For Sale Mandeville Place
Houses For Sale Rennie Street
Houses For Sale Wellington Street
Houses For Sale Mandeville Street
Houses For Sale Machen Place
Houses For Sale Heath Street
Houses For Sale Wyndham Place
Houses For Sale Telford Street
Houses For Sale Ninian Park Road
Houses For Sale Wells Street
Houses For Sale Craddock Street
Houses For Sale Smeaton Street
Houses For Sale Lewis Street