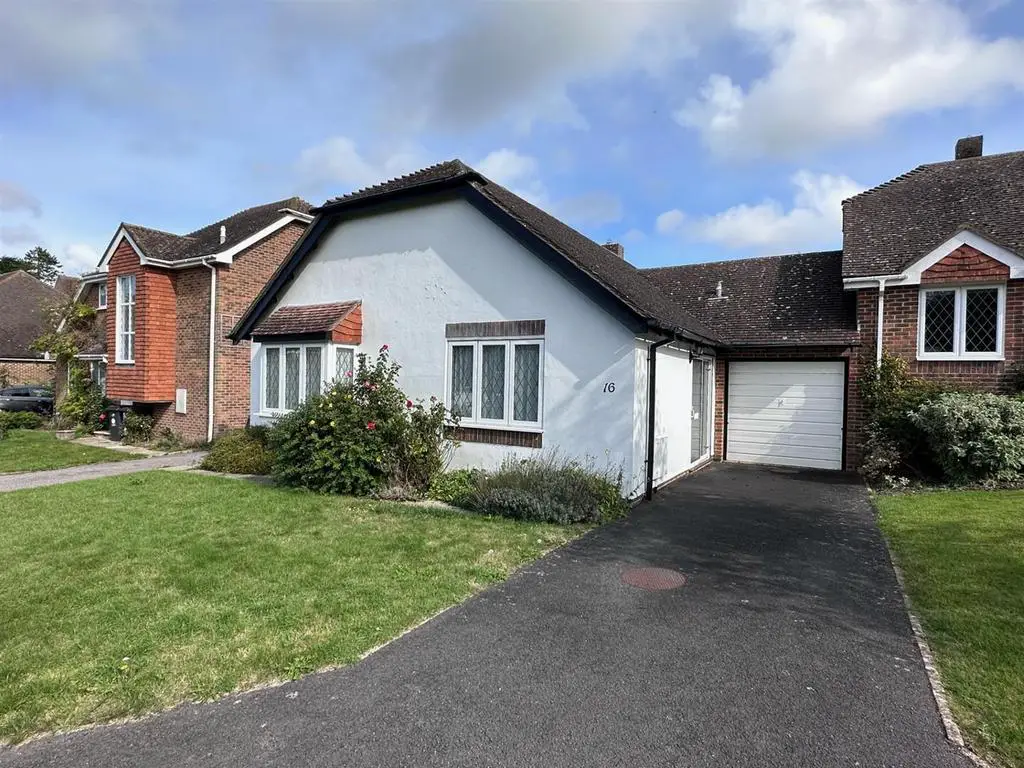
House For Sale £460,000
Set in the sought after location of EAST DEAN, this link detached bungalow is in need of modernisation throughout. The bungalow offers good sized accommodation including TWO DOUBLE BEDROOMS, two reception rooms and a conservatory. Further benefits include gas central heating and uPVC double glazing. There is an attractive rear garden, DRIVEWAY AND GARAGE. Being sold chain free, viewing is considered essential. Sole Agents.
Leaded light front door to:
Entrance Porch - 2.01m x 1.04m (6'7" x 3'5") - Tiled floor. Inner door to:
Entrance Hall - (L-shaped). Two cloaks cupboards, each with clothes rail and shelving. Linen cupboard housing insulated cylinder with slatted shelving above. Wall mounted thermostat. Radiator. Hatch to loft space.
Lounge - 4.60m x 3.78m (15'1" x 12'5") - Radiator. uPVC double glazed window to side. uPVC double glazed double doors to rear garden. Archway to:
Dining Room - 2.90m x 2.74m (9'6" x 9'0") - Radiator. uPVC double glazed window to side.
Kitchen - 3.12m x 2.87m (10'3" x 9'5") - Single drainer sink unit with mixer tap and cupboard below. Further drawer and base units with work surfaces over. Space for electric cooker. Space and plumbing for washing machine. Space for fridge freezer. Wall units. Wall mounted gas boiler. Radiator. Part tiling to walls. Window and door to:
Conservatory - 3.84m x 2.64m (12'7" x 8'8") - Windows to three sides. Sliding doors to side and rear, opening onto garden.
Bedroom 1 - 3.66m x 3.61m (12'0" x 11'10") - Mirror fronted wardrobe cupboards. Radiator. Bay window to front.
Bedroom 2 - 3.84m x 2.64m (12'7" x 8'8") - Radiator. Leaded light uPVC double glazed window to front.
Bathroom - Bath with mixer tap and hand held shower attachment. Low level WC. Pedestal wash basin. Light/shaver point. Radiator. Tiled walls. Frosted window to porch.
Cloakroom - Low level WC. Wash basin. Radiator. Tiled walls.
Outside - There are gardens to the front and rear of the property.
The front garden is laid to lawn with a driveway leading to:
Garage - 5.18m x 2.57m (17'0" x 8'5") - Up and over door. Personal door to:
Rear Garden - The rear garden is laid to lawn with mature trees and shrubs and a patio area. Enclosed by timber fencing with gate for rear access.
Other Information - Council Tax Band E
Leaded light front door to:
Entrance Porch - 2.01m x 1.04m (6'7" x 3'5") - Tiled floor. Inner door to:
Entrance Hall - (L-shaped). Two cloaks cupboards, each with clothes rail and shelving. Linen cupboard housing insulated cylinder with slatted shelving above. Wall mounted thermostat. Radiator. Hatch to loft space.
Lounge - 4.60m x 3.78m (15'1" x 12'5") - Radiator. uPVC double glazed window to side. uPVC double glazed double doors to rear garden. Archway to:
Dining Room - 2.90m x 2.74m (9'6" x 9'0") - Radiator. uPVC double glazed window to side.
Kitchen - 3.12m x 2.87m (10'3" x 9'5") - Single drainer sink unit with mixer tap and cupboard below. Further drawer and base units with work surfaces over. Space for electric cooker. Space and plumbing for washing machine. Space for fridge freezer. Wall units. Wall mounted gas boiler. Radiator. Part tiling to walls. Window and door to:
Conservatory - 3.84m x 2.64m (12'7" x 8'8") - Windows to three sides. Sliding doors to side and rear, opening onto garden.
Bedroom 1 - 3.66m x 3.61m (12'0" x 11'10") - Mirror fronted wardrobe cupboards. Radiator. Bay window to front.
Bedroom 2 - 3.84m x 2.64m (12'7" x 8'8") - Radiator. Leaded light uPVC double glazed window to front.
Bathroom - Bath with mixer tap and hand held shower attachment. Low level WC. Pedestal wash basin. Light/shaver point. Radiator. Tiled walls. Frosted window to porch.
Cloakroom - Low level WC. Wash basin. Radiator. Tiled walls.
Outside - There are gardens to the front and rear of the property.
The front garden is laid to lawn with a driveway leading to:
Garage - 5.18m x 2.57m (17'0" x 8'5") - Up and over door. Personal door to:
Rear Garden - The rear garden is laid to lawn with mature trees and shrubs and a patio area. Enclosed by timber fencing with gate for rear access.
Other Information - Council Tax Band E
Houses For Sale Sussex Gardens
Houses For Sale Downs View Lane
Houses For Sale Downs View Close
Houses For Sale Wenthill Close
Houses For Sale Cophall Lane
Houses For Sale Michel Dene Road
Houses For Sale Went Lane
Houses For Sale Eastbourne Road
Houses For Sale Dene Close
Houses For Sale Elven Lane
Houses For Sale East Dean Road
Houses For Sale Downs View Lane
Houses For Sale Downs View Close
Houses For Sale Wenthill Close
Houses For Sale Cophall Lane
Houses For Sale Michel Dene Road
Houses For Sale Went Lane
Houses For Sale Eastbourne Road
Houses For Sale Dene Close
Houses For Sale Elven Lane
Houses For Sale East Dean Road