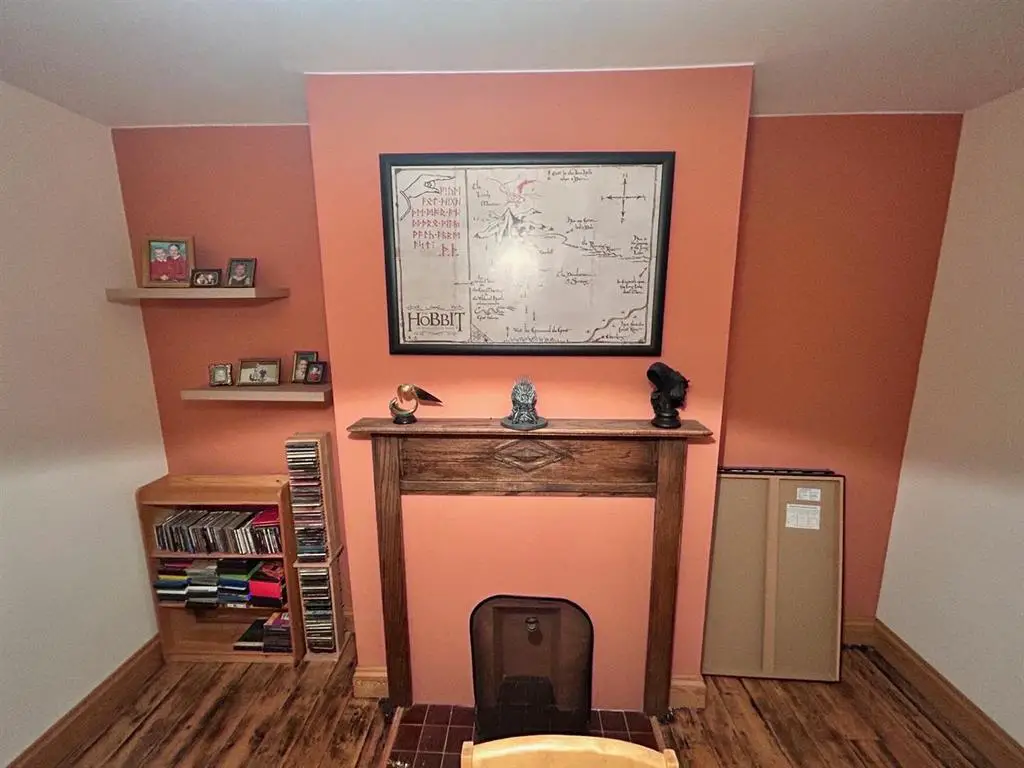
House For Sale £415,000
Brook Gamble are delighted to be offering a three bedroom semi-detached house, in the highly sought after Old Town area of Eastbourne, within EASY REACH OF LOCAL AMENETIES in Albert Parade, and Old Town recreation ground, and with EASY ACCESS ONTO THE SOUTH DOWNS NATIONAL PARK. The property has separate lounge, dining room, kitchen that leads onto the SPACIOUS REAR GARDEN WHICH ENJOYS A WESTERLY ASPECT, three good sized bedrooms, and, having recently had the exterior of the property repainted. Other benefits are gas central heating, and double glazing. A must see property which is being sold CHAIN FREE. Sole Agents.
Double glazed front door to:
Entrance Hall - Wall mounted heating thermostat. Radiator. Stairs rising to first floor landing.
Lounge - 4.09m x 3.48m (13'5" x 11'5") - Feature fire surround with tiled hearth. Radiator. Exposed wooden floorboards. Double glazed bay window to front aspect.
Dining Room - 3.48m x 3.48m (11'5" x 11'5") - Feature fire surround. Radiator. Double glazed window to rear aspect overlooking rear garden.
Kitchen - 4.19m x 2.90m (13'9" x 9'6") - Fitted with a range of wall and base units. Single bowl sink unit with mixer tap. Complementary work surface. Tiled splashback. Space for electric cooker with extractor hood above. Space and plumbing for washing machine. Space for upright fridge freezer. Radiator. Double glazed window to side. Double glazed window overlooking rear garden. Double glazed door leading onto rear garden.
Ground Floor Cloakroom - Low level WC. Wash hand basin. Double glazed window to side.
Stairs, from entrance hall, to:
First Floor Landing - Radiator. Hatch to loft, with pull down ladder. Double glazed window to front. Double glazed window to side.
Bedroom 1 - 4.09m x 3.33m (13'5" x 10'11") - Television aerial socket. Radiator. Double glazed window with far reaching views across Old Town, toward the sea, with partial sea view.
Bedroom 2 - 3.53m x 3.48m (11'7" x 11'5") - Radiator. Double glazed window to rear, overlooking rear garden.
Bedroom 3 - 2.87m x 2.49m (9'5" x 8'2" ) - Radiator. Double glazed window to rear, overlooking rear garden.
Bathroom - Walk-in shower cubicle with wall mounted shower. Wash hand basin. Low level WC. Heated chrome towel ladder. Airing cupboard housing hot water cylinder with shelving above for linen. Double glazed window to side.
Outside - The property enjoys the benefits of front and rear gardens.
The front garden is laid mainly to lawn with pathway to front door. Enclosed by brick wall with gate for access.
The rear garden is arranged as three level tiers, laid mainly to lawn with patio area and path along the side of the house. There is a garden shed and the garden is enclosed by timber fencing.
Other Information - Council Tax Band D
Double glazed front door to:
Entrance Hall - Wall mounted heating thermostat. Radiator. Stairs rising to first floor landing.
Lounge - 4.09m x 3.48m (13'5" x 11'5") - Feature fire surround with tiled hearth. Radiator. Exposed wooden floorboards. Double glazed bay window to front aspect.
Dining Room - 3.48m x 3.48m (11'5" x 11'5") - Feature fire surround. Radiator. Double glazed window to rear aspect overlooking rear garden.
Kitchen - 4.19m x 2.90m (13'9" x 9'6") - Fitted with a range of wall and base units. Single bowl sink unit with mixer tap. Complementary work surface. Tiled splashback. Space for electric cooker with extractor hood above. Space and plumbing for washing machine. Space for upright fridge freezer. Radiator. Double glazed window to side. Double glazed window overlooking rear garden. Double glazed door leading onto rear garden.
Ground Floor Cloakroom - Low level WC. Wash hand basin. Double glazed window to side.
Stairs, from entrance hall, to:
First Floor Landing - Radiator. Hatch to loft, with pull down ladder. Double glazed window to front. Double glazed window to side.
Bedroom 1 - 4.09m x 3.33m (13'5" x 10'11") - Television aerial socket. Radiator. Double glazed window with far reaching views across Old Town, toward the sea, with partial sea view.
Bedroom 2 - 3.53m x 3.48m (11'7" x 11'5") - Radiator. Double glazed window to rear, overlooking rear garden.
Bedroom 3 - 2.87m x 2.49m (9'5" x 8'2" ) - Radiator. Double glazed window to rear, overlooking rear garden.
Bathroom - Walk-in shower cubicle with wall mounted shower. Wash hand basin. Low level WC. Heated chrome towel ladder. Airing cupboard housing hot water cylinder with shelving above for linen. Double glazed window to side.
Outside - The property enjoys the benefits of front and rear gardens.
The front garden is laid mainly to lawn with pathway to front door. Enclosed by brick wall with gate for access.
The rear garden is arranged as three level tiers, laid mainly to lawn with patio area and path along the side of the house. There is a garden shed and the garden is enclosed by timber fencing.
Other Information - Council Tax Band D
