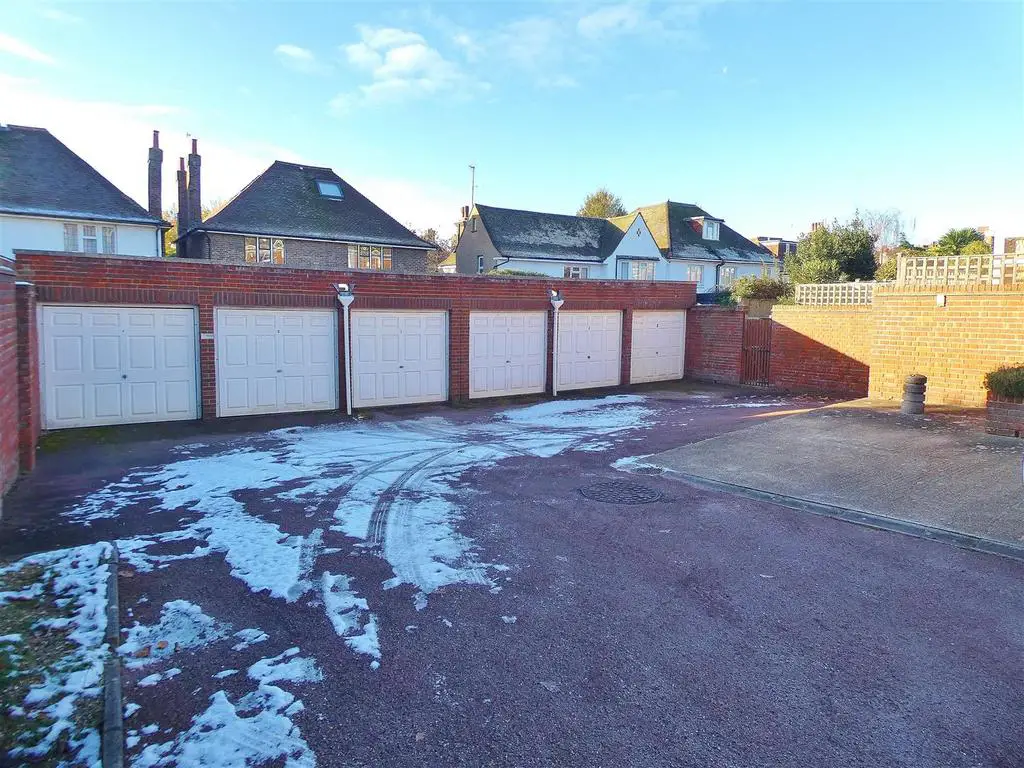
House For Sale £399,950
Offered CHAIN FREE with vacant possession, Brook Gamble offer to the market this three bedroom semi detached house located within walking distance of Eastbourne's town centre and mainline railway station. Providing SPACIOUS ACCOMMODATION the property requires modernisation but does benefit from double glazed windows, gas central heating and a modern kitchen. With an EN SUITE TO THE MASTER BEDROOM, a south west facing level rear garden and a GARAGE FOR OFF STREET PARKING, an early appointment to view is highly recommended by the vendor's sole agents as above.
Front door, with security viewer, to:
Entrance Hall - Under stairs storage cupboards. Radiator.
Cloakroom/Wc - Close coupled WC. Wall mounted wash hand basin. Radiator. Fully tiled walls. Double glazed window to side.
Double doors, from entrance hall, to:
Sitting Room - 5.13m x 3.86m (16'10" x 12'8") - Marble effect fireplace with gas fire. Radiator. Double glazed bow window with outlook over front gardens. Archway to:
Dining Room - 3.58m x 3.23m (11'9" x 10'7") - Radiator. Serving hatch to kitchen. Double glazed patio doors to rear garden.
Kitchen - 4.09m x 2.67m (13'5" x 8'9") - Single bowl single drainer composite sink unit inset to contoured working surfaces. Range of drawer and base units with matching range of wall mounted cupboards above including glass fronted display cabinet. Bosch oven and grill and hob. Space for fridge freezer. Spaces for washing machine and dishwasher. Wall mounted gas boiler. Radiator. Part tiling to walls. Double glazed window to side. Door to rear patio.
Staircase, from entrance hall, to:
First Floor Landing - Airing cupboard. Feature double glazed arched picture window to side. Access to loft space.
Bedroom 1 - 4.06m x 3.56m (13'4" x 11'8") - Full width range of fitted bedroom furniture. Radiator. Double glazed window to rear. Door to:
En Suite - Fully tiled shower cubicle. Close coupled WC. Wash hand basin inset into vanity unit. Radiator. Fully tiled walls. inset ceiling downlighters. Double glazed window to rear.
Bedroom 2 - 4.95m x 3.07m (16'3" x 10'1") - Range of built in wardrobes. Radiator. Double glazed window to front.
Bedroom 3 - 3.15m x 1.93m (10'4" x 6'4") - Built-in wardrobe cupboard. Radiator. Double glazed window to front.
Bathroom - 2.16m x 1.68m (7'1" x 5'6") - Off white coloured suite of bath, WC and pedestal wash basin. Radiator. Electric shaver point. Fully tiled walls. Inset ceiling downlighters. Frosted double glazed window to side.
External - The access to the front is via a pathway set below the main road behind attractive flint wall. There are mature raised borders and an ironwork gate for access to side which leads to the level south westerly facing rear garden, which is laid to lawn. There is a greenhouse and timber garden shed.
Other Information - Council Tax Band D
Front door, with security viewer, to:
Entrance Hall - Under stairs storage cupboards. Radiator.
Cloakroom/Wc - Close coupled WC. Wall mounted wash hand basin. Radiator. Fully tiled walls. Double glazed window to side.
Double doors, from entrance hall, to:
Sitting Room - 5.13m x 3.86m (16'10" x 12'8") - Marble effect fireplace with gas fire. Radiator. Double glazed bow window with outlook over front gardens. Archway to:
Dining Room - 3.58m x 3.23m (11'9" x 10'7") - Radiator. Serving hatch to kitchen. Double glazed patio doors to rear garden.
Kitchen - 4.09m x 2.67m (13'5" x 8'9") - Single bowl single drainer composite sink unit inset to contoured working surfaces. Range of drawer and base units with matching range of wall mounted cupboards above including glass fronted display cabinet. Bosch oven and grill and hob. Space for fridge freezer. Spaces for washing machine and dishwasher. Wall mounted gas boiler. Radiator. Part tiling to walls. Double glazed window to side. Door to rear patio.
Staircase, from entrance hall, to:
First Floor Landing - Airing cupboard. Feature double glazed arched picture window to side. Access to loft space.
Bedroom 1 - 4.06m x 3.56m (13'4" x 11'8") - Full width range of fitted bedroom furniture. Radiator. Double glazed window to rear. Door to:
En Suite - Fully tiled shower cubicle. Close coupled WC. Wash hand basin inset into vanity unit. Radiator. Fully tiled walls. inset ceiling downlighters. Double glazed window to rear.
Bedroom 2 - 4.95m x 3.07m (16'3" x 10'1") - Range of built in wardrobes. Radiator. Double glazed window to front.
Bedroom 3 - 3.15m x 1.93m (10'4" x 6'4") - Built-in wardrobe cupboard. Radiator. Double glazed window to front.
Bathroom - 2.16m x 1.68m (7'1" x 5'6") - Off white coloured suite of bath, WC and pedestal wash basin. Radiator. Electric shaver point. Fully tiled walls. Inset ceiling downlighters. Frosted double glazed window to side.
External - The access to the front is via a pathway set below the main road behind attractive flint wall. There are mature raised borders and an ironwork gate for access to side which leads to the level south westerly facing rear garden, which is laid to lawn. There is a greenhouse and timber garden shed.
Other Information - Council Tax Band D
Houses For Sale Southfields Road
Houses For Sale The Goffs
Houses For Sale Upperton Road
Houses For Sale Enys Road
Houses For Sale Upperton Gardens
Houses For Sale Bernard Lane
Houses For Sale Selwyn Road
Houses For Sale Hartfield Road
Houses For Sale Arlington Road
Houses For Sale Upperton Lane
Houses For Sale Richmond Place
Houses For Sale Dittons Road
Houses For Sale The Goffs
Houses For Sale Upperton Road
Houses For Sale Enys Road
Houses For Sale Upperton Gardens
Houses For Sale Bernard Lane
Houses For Sale Selwyn Road
Houses For Sale Hartfield Road
Houses For Sale Arlington Road
Houses For Sale Upperton Lane
Houses For Sale Richmond Place
Houses For Sale Dittons Road
