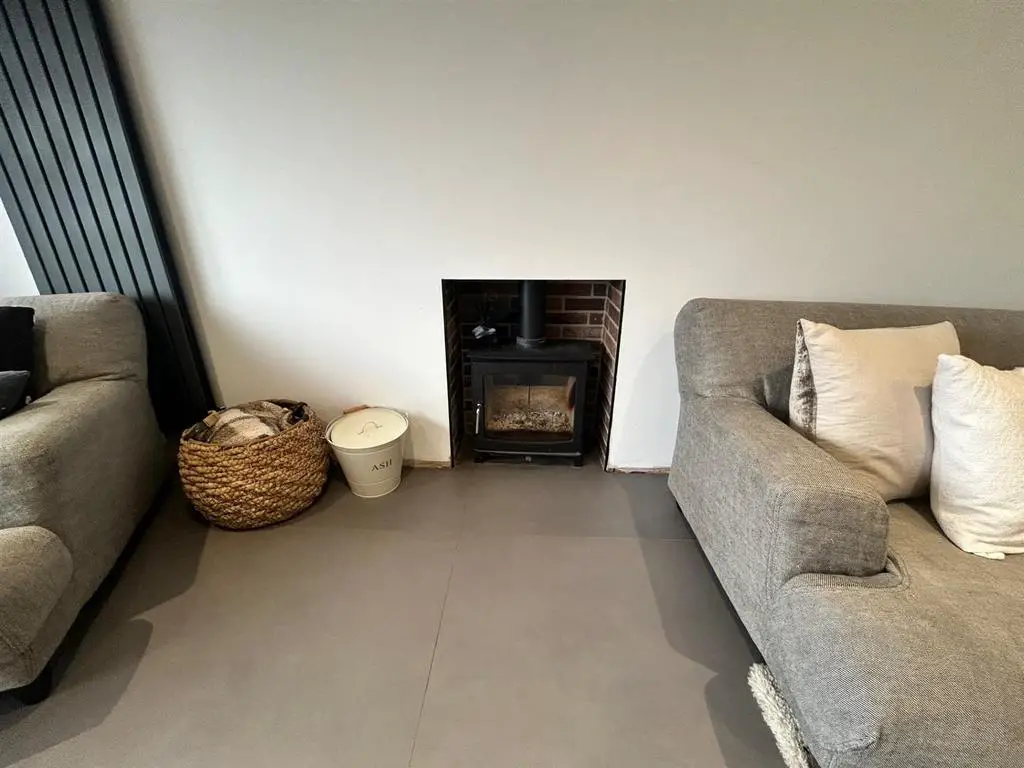
House For Sale £340,000
A chance to acquire an extremely well presented two bedroom detached bungalow in the highly popular Old Town area of Eastbourne, benefitting from COMMANDING VIEWS ACROSS THE TOWN TOWARDS THE SEA AND THE SOUTH DOWNS NATIONAL PARK. Having been MUCH IMPROVED by the current owners, if offers a modern fitted kitchen with some built-in appliances, modern wet room/shower room, double glazing and gas central heating, with a Nest thermostat, and garden with DIRECT ACCESS ONTO THE SOUTH DOWNS. The property also benefits from a garage and off road parking. Sole Agents.
Double glazed front door to:
Entrance Porch - Two double glazed windows to side aspect. Double glazed door to rear garden. Opening to:
Entrance Hall - Storage cupboard. Further storage cupboard. Nest heating thermostat. Contemporary style radiator. Recessed ceiling spotlights.
Lounge/Dining Room - 3.71m x 6.02m (12'2" x 19'9") - (L-shaped). Fitted log burner. Contemporary style radiator. Recessed ceiling spotlights. Tiled floor. Double glazed windows to front with far reaching views across Eastbourne towards the sea and providing beautiful views of the South Downs. Open plan to:
Kitchen - 6.99m x 2.92m (22'11" x 9'7") - Fitted with a ranged of wall and base units incorporating single bowl sink unit with mixer tap, and vegetable washer and filtered water attachment. Built-in Neff electric hob with extractor hood above. Built-in double oven. Fitted dishwasher. Space and plumbing for washing machine. Space for upright fridge freezer. Recessed ceiling spotlights. Double glazed window to front aspect with wonderful far reaching views towards the sea and across to the South Downs.
Bedroom 1 - 4.17m x 3.15m (13'8" x 10'4") - (First measurement includes depth of built-in wardrobes). Range of built-in wardrobe units with mirror doors. Radiator. Double glazed windows to rear aspect.
Bedroom 2 - 3.86m x 2.67m (12'8" x 8'9") - Radiator. Hatch to loft. Double glazed window to rear aspect.
Shower Room - 2.31m x 1.63m (7'7" x 5'4") - Walk-in shower cubicle with wall mounted shower, rainforest shower head and riser rail. Fitted shower screen. Recess for toiletries storage. Low level WC. Wash hand basin with mixer tap (waste not currently connected). Extractor fan unit. Recessed ceiling spotlights. Wet room flooring with under floor heating.
Outside - The property enjoys the benefits of front and rear gardens. The front garden consists of a large deck, with seating area, on top of the garage. The deck enjoys far reaching views across Eastbourne towards the sea and the South Downs National Park to the south west aspect.
The rear garden is laid mainly to lawn with a gate leading directly onto the South Downs National Park. There is a patio area and the garden is enclosed by timber fencing.
Garage - The garage, with up and over door and parking space in front, is located to the front of the -property.
Other Information - Council Tax Band C
Double glazed front door to:
Entrance Porch - Two double glazed windows to side aspect. Double glazed door to rear garden. Opening to:
Entrance Hall - Storage cupboard. Further storage cupboard. Nest heating thermostat. Contemporary style radiator. Recessed ceiling spotlights.
Lounge/Dining Room - 3.71m x 6.02m (12'2" x 19'9") - (L-shaped). Fitted log burner. Contemporary style radiator. Recessed ceiling spotlights. Tiled floor. Double glazed windows to front with far reaching views across Eastbourne towards the sea and providing beautiful views of the South Downs. Open plan to:
Kitchen - 6.99m x 2.92m (22'11" x 9'7") - Fitted with a ranged of wall and base units incorporating single bowl sink unit with mixer tap, and vegetable washer and filtered water attachment. Built-in Neff electric hob with extractor hood above. Built-in double oven. Fitted dishwasher. Space and plumbing for washing machine. Space for upright fridge freezer. Recessed ceiling spotlights. Double glazed window to front aspect with wonderful far reaching views towards the sea and across to the South Downs.
Bedroom 1 - 4.17m x 3.15m (13'8" x 10'4") - (First measurement includes depth of built-in wardrobes). Range of built-in wardrobe units with mirror doors. Radiator. Double glazed windows to rear aspect.
Bedroom 2 - 3.86m x 2.67m (12'8" x 8'9") - Radiator. Hatch to loft. Double glazed window to rear aspect.
Shower Room - 2.31m x 1.63m (7'7" x 5'4") - Walk-in shower cubicle with wall mounted shower, rainforest shower head and riser rail. Fitted shower screen. Recess for toiletries storage. Low level WC. Wash hand basin with mixer tap (waste not currently connected). Extractor fan unit. Recessed ceiling spotlights. Wet room flooring with under floor heating.
Outside - The property enjoys the benefits of front and rear gardens. The front garden consists of a large deck, with seating area, on top of the garage. The deck enjoys far reaching views across Eastbourne towards the sea and the South Downs National Park to the south west aspect.
The rear garden is laid mainly to lawn with a gate leading directly onto the South Downs National Park. There is a patio area and the garden is enclosed by timber fencing.
Garage - The garage, with up and over door and parking space in front, is located to the front of the -property.
Other Information - Council Tax Band C
