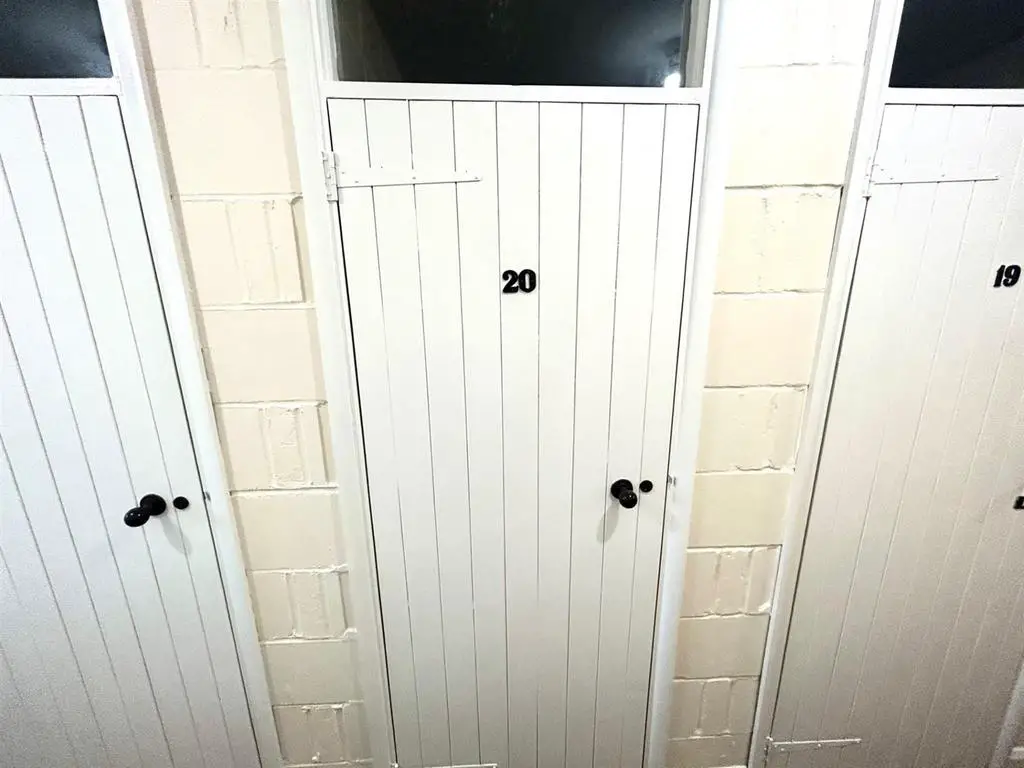
2 bed Flat For Sale £279,950
Brook Gamble are delighted to offer a FOURTH FLOOR purpose built apartment in one of Eastbourne's most prestigious blocks, 'MERLSWOOD', located in MEADS, The property benefits from spacious accommodation throughout, including lounge, with SUN BALCONY, two good sized bedrooms, large bathroom and separate cloakroom, DOUBLE GLAZED and GAS central heated, GARAGE and STORE ROOM. We are also advised that the property has a SHARE IN THE FREEHOLD. Being offered chain free and available to view with the Vendor's Sole Agents.
Communal front door, with entryphone, to:
Communal Entrance - Double door to:
Communal Entrance Hall - Lift and stairs to all floors.
Fourth Floor Landing - Private front door to:
Entrance Hall - Security entrypnone. Airing cupboard housing copper lagged tank with immersion switch, and slatted shelving above. Telephone point. Wall mounted gas central heating thermostat. Coved ceiling.
Cloakroom/Wc - Modern white suite comprising low level WC and wall mounted wash hand basin. Tiled walls.
Living Room - 5.21m x 4.17m (17'1" x 13'8") - Television point. Double radiator. Coved and artexed ceiling. uPVC double glazed picture window to front. Door to:
Sun Balcony - 3.10m x 1.37m (10'2" x 4'6") - South westerly aspect.
Kitchen - 3.96m x 2.31m (13'0" x 7'7") - Comprehensive range of matching wall and base units with complementary rolled edge moulded work surfaces. Inset one and a half bowl single drainer stainless steel sink unit with mixer tap. Space for elecric cooker with extractor hood over. Space and plumbing for washing machine. Space for tumble dryer. Space for fridge freezer. Worcester Bosch gas boiler. Part tiling to walls. Coved ceiling. Vinyl flooring. uPVC double glazed window to front with attractive views.
Master Bedroom - 3.96m x 3.66m (13'0" x 12'0") - Built-in triple wardrobes. Further range of double wardrobes. Radiator. Coved and artexed ceiling. uPVC double glazed window to side with views over the town.
Bedroom 2 - 3.66m x 3.02m (12'0" x 9'11") - Recessed built-in wardrobes. Radiator. Coved and artexed ceiling. uPVC double glazed window to front.
Bathroom - 2.79m x 2.16m (9'2" x 7'1") - Modern white suite comprising panelled bath with Aqulisa shower over, vanity wash hand basin and low level WC. Towel rail. Fully tiled walls. Extractor fan.
Store Room - The property has the benefit of a spacious store room with shelving (number 20), located on the ground floor.
Outside - There are attractive communal gardens to the front and sides of the property.
Garage And Parking - The garage (number 16), with up and over door, is located to the rear of the property.
Visitor parking is available to the rear of the property.
Other Information - Council Tax Band D
The Vendor has advised us of the following information:
Lease: 946 years remaining
Maintenance: £2,328.00 per annum
Ground Rent: £25.00 per annum
Communal front door, with entryphone, to:
Communal Entrance - Double door to:
Communal Entrance Hall - Lift and stairs to all floors.
Fourth Floor Landing - Private front door to:
Entrance Hall - Security entrypnone. Airing cupboard housing copper lagged tank with immersion switch, and slatted shelving above. Telephone point. Wall mounted gas central heating thermostat. Coved ceiling.
Cloakroom/Wc - Modern white suite comprising low level WC and wall mounted wash hand basin. Tiled walls.
Living Room - 5.21m x 4.17m (17'1" x 13'8") - Television point. Double radiator. Coved and artexed ceiling. uPVC double glazed picture window to front. Door to:
Sun Balcony - 3.10m x 1.37m (10'2" x 4'6") - South westerly aspect.
Kitchen - 3.96m x 2.31m (13'0" x 7'7") - Comprehensive range of matching wall and base units with complementary rolled edge moulded work surfaces. Inset one and a half bowl single drainer stainless steel sink unit with mixer tap. Space for elecric cooker with extractor hood over. Space and plumbing for washing machine. Space for tumble dryer. Space for fridge freezer. Worcester Bosch gas boiler. Part tiling to walls. Coved ceiling. Vinyl flooring. uPVC double glazed window to front with attractive views.
Master Bedroom - 3.96m x 3.66m (13'0" x 12'0") - Built-in triple wardrobes. Further range of double wardrobes. Radiator. Coved and artexed ceiling. uPVC double glazed window to side with views over the town.
Bedroom 2 - 3.66m x 3.02m (12'0" x 9'11") - Recessed built-in wardrobes. Radiator. Coved and artexed ceiling. uPVC double glazed window to front.
Bathroom - 2.79m x 2.16m (9'2" x 7'1") - Modern white suite comprising panelled bath with Aqulisa shower over, vanity wash hand basin and low level WC. Towel rail. Fully tiled walls. Extractor fan.
Store Room - The property has the benefit of a spacious store room with shelving (number 20), located on the ground floor.
Outside - There are attractive communal gardens to the front and sides of the property.
Garage And Parking - The garage (number 16), with up and over door, is located to the rear of the property.
Visitor parking is available to the rear of the property.
Other Information - Council Tax Band D
The Vendor has advised us of the following information:
Lease: 946 years remaining
Maintenance: £2,328.00 per annum
Ground Rent: £25.00 per annum
2 bed Flats For Sale Naomi Close
2 bed Flats For Sale Blackwater Road
2 bed Flats For Sale Beristede Close
2 bed Flats For Sale Silverdale Road
2 bed Flats For Sale Fairfield Road
2 bed Flats For Sale Granville Road
2 bed Flats For Sale Meads Road
2 bed Flats For Sale Saffrons Park
2 bed Flats For Sale Carlisle Road
2 bed Flats For Sale Blackwater Road
2 bed Flats For Sale Beristede Close
2 bed Flats For Sale Silverdale Road
2 bed Flats For Sale Fairfield Road
2 bed Flats For Sale Granville Road
2 bed Flats For Sale Meads Road
2 bed Flats For Sale Saffrons Park
2 bed Flats For Sale Carlisle Road
