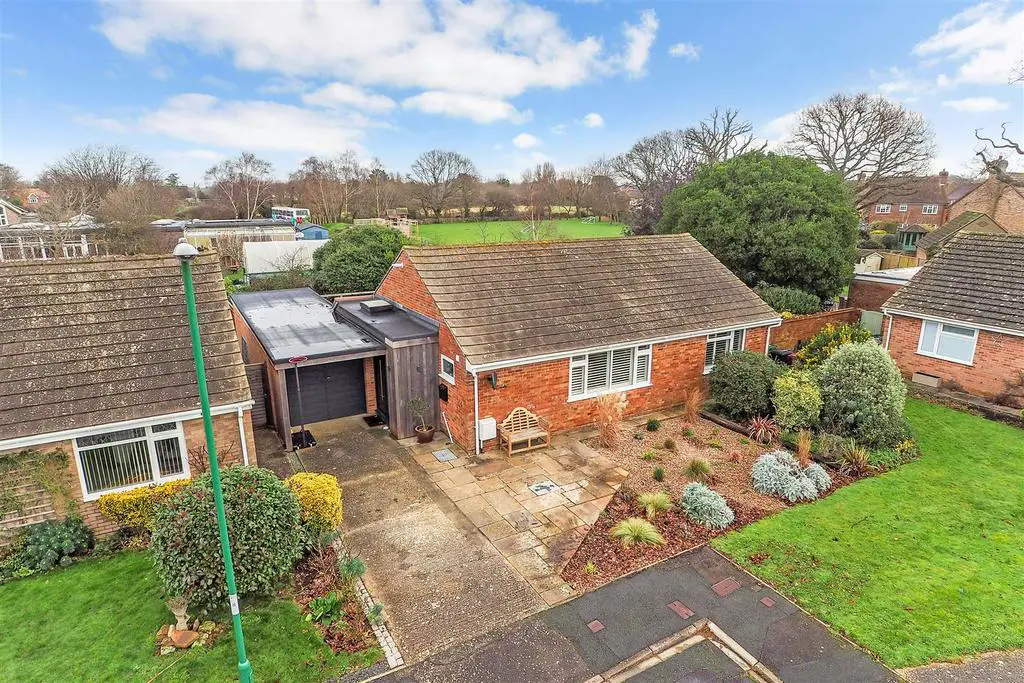
House For Sale £525,000
A detached three bedroom bungalow with a contemporary and tastefully re-designed "on trend interior". It is tucked away on a corner plot at the end of this popular close, overlooking school fields and is close to Birdham Pool, the village Church and school. Internally there is oak flooring and an L' shaped open plan Kitchen/Breakfast Room/Sitting Room which provides a spacious and bright family living space with separate utility, storeroom and study/bedroom 4. At one end of the bungalow there are three bedrooms and a superb bathroom with free standing bath and double shower. To the front there is off road parking and flower and shrub borders. The rear garden includes a large timber storage shed with views over the school field beyond.
Virtual viewing link:
Entrance Lobby: Front door and covered lobby.
Cloakroom: Wc and wash basin.
Sitting Room Area: With large picture window and open plan opening in to the Kitchen/Breakfast Room.
Kitchen/Breakfast Room area: Comprising a range of floor and wall mounted cupboards with contrast worktops and inset sink with mixer tap. Gas kitchen range with 5 burner hob, and integrated filter hood above. Dishwasher and Refrigerator. Feature island unit with breakfast bar.
Dining area with bi-fold doors opening onto the rear patio and garden area.
Utility Room: With a range of wall mounted storage cupboards. Sink unit with mixer tap. Space for fridge/freezer, space for washing machine and tumble dryer stack.
Study/Bedroom Four: A twin aspect room with bi-fold door opening onto the rear patio and overlooking the garden - potential Bedroom 4/ guest room.
Inner Hall: Access to loft area.
Bedroom One: A twin aspect room with fitted wardrobe cupboards.
Bedroom Two: Twin aspect room with fitted wardrobe cupboards.
Bedroom Three:
Bathroom: Part painted panelling with free standing bath, shower cubicle, wc with recessed cistern and wall hung wash basin.
Outside:
Store: Accessed from the drive and also from the Utility Room, an ideal gym space/bike store with light and power connected.
There is parking on the driveway. The front garden area is open plan with shrubs and plants while the rear garden comprises an area of lawn with plant and shrub borders. The rear garden abuts the Birdham Primary School field and has an open aspect to the rear. There is a large timber garden store in the rear garden and a rear pedestrian gate leading to the front garden area .
Virtual viewing link:
Entrance Lobby: Front door and covered lobby.
Cloakroom: Wc and wash basin.
Sitting Room Area: With large picture window and open plan opening in to the Kitchen/Breakfast Room.
Kitchen/Breakfast Room area: Comprising a range of floor and wall mounted cupboards with contrast worktops and inset sink with mixer tap. Gas kitchen range with 5 burner hob, and integrated filter hood above. Dishwasher and Refrigerator. Feature island unit with breakfast bar.
Dining area with bi-fold doors opening onto the rear patio and garden area.
Utility Room: With a range of wall mounted storage cupboards. Sink unit with mixer tap. Space for fridge/freezer, space for washing machine and tumble dryer stack.
Study/Bedroom Four: A twin aspect room with bi-fold door opening onto the rear patio and overlooking the garden - potential Bedroom 4/ guest room.
Inner Hall: Access to loft area.
Bedroom One: A twin aspect room with fitted wardrobe cupboards.
Bedroom Two: Twin aspect room with fitted wardrobe cupboards.
Bedroom Three:
Bathroom: Part painted panelling with free standing bath, shower cubicle, wc with recessed cistern and wall hung wash basin.
Outside:
Store: Accessed from the drive and also from the Utility Room, an ideal gym space/bike store with light and power connected.
There is parking on the driveway. The front garden area is open plan with shrubs and plants while the rear garden comprises an area of lawn with plant and shrub borders. The rear garden abuts the Birdham Primary School field and has an open aspect to the rear. There is a large timber garden store in the rear garden and a rear pedestrian gate leading to the front garden area .