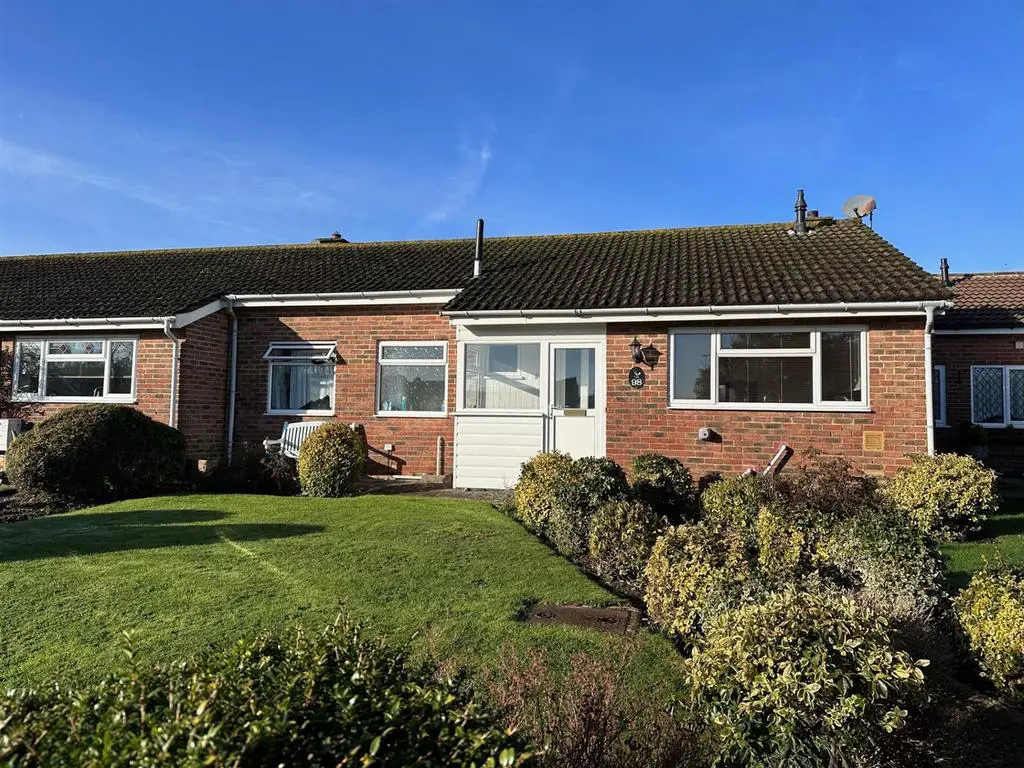
House For Sale £340,000
Brook Gamble are delighted to offer to the market this good sized three bedroom bungalow in the much sought after area of Lower Willingdon. The bungalow enjoys the benefits of gas central heating, uPVC double glazing, a CONSERVATORY and wet room. There are GOOD SIZED ATTRACTIVE GARDENS to the front and rear of the property, as well as a GARAGE. Located close to popular shops at nearby Freshwater Square, and with bus services nearby, viewing is considered essential. Sole Agents.
Entrance Porch - 1.98m x 1.07m (6'6" x 3'6") - UPVC double glazed front door. UPVC double glazed windows to front and side. Tiled floor.
Entrance Hall - UPVC double glazed front door to L-shaped entrance hall. Laminate wood effect flooring. Hatch to loft space (we are advised there is a loft ladder, boarding and that the loft houses the gas boiler), cloaks cupboard, linen cupboard with insulated cylinder and slatted shelving, radiator.
Lounge - 5.13m x 3.48m (16'10" x 11'5") - Tiled fireplace, radiator, laminate wood effect flooring, serving hatch from kitchen, uPVC double glazed door to conservatory.
Kitchen - 3.48m x 2.49m (11'5" x 8'2") - Single drainer sink unit with mixer tap and cupboard below. Further drawer and base units with work surfaces over. Space for electric cooker. Space and plumbing for washing machine, space and plumbing for dishwasher, space for fridge, radiator, wall units, serving hatch to Lounge, UPVC double glazed window to front.
Conservatory - 3.20m x 2.26m (10'6" x 7'5") - Tiled floor, patio door to rear garden, UPVC double glazed windows to side and rear.
Bedroom 1 - 4.09m x 3.02m (13'5" x 9'11") - Radiator, laminate wood flooring, UPVC double glazed window to rear.
Bedroom 2 - 3.53m x 2.49m (11'7" x 8'2") - Radiator, laminate wood effect flooring, uPVC double glazed window to front.
Bedroom 3 - 3.05m x 2.24m (10' x 7'4") - (Currently used as a games room). Radiator, laminate wood effect flooring, UPVC double glazed door, with side screen, leading to rear.
Wet Room - Fully tiled walls, wall mounted shower unit, pedestal wash basin, fan, frosted uPVC double glazed window to front.
Cloakroom - Low level WC, wash basin, part tiling to walls. Frosted window to entrance porch.
Outside - There are gardens to the front and rear of the property. The front is laid mainly to lawn, with flower beds and borders and enjoys views to the South Downs. The garden is enclosed by timber fencing with a gate for rear access.
Garage - There is a garage situated in a nearby block.
Other Information - Council Tax Band C
Entrance Porch - 1.98m x 1.07m (6'6" x 3'6") - UPVC double glazed front door. UPVC double glazed windows to front and side. Tiled floor.
Entrance Hall - UPVC double glazed front door to L-shaped entrance hall. Laminate wood effect flooring. Hatch to loft space (we are advised there is a loft ladder, boarding and that the loft houses the gas boiler), cloaks cupboard, linen cupboard with insulated cylinder and slatted shelving, radiator.
Lounge - 5.13m x 3.48m (16'10" x 11'5") - Tiled fireplace, radiator, laminate wood effect flooring, serving hatch from kitchen, uPVC double glazed door to conservatory.
Kitchen - 3.48m x 2.49m (11'5" x 8'2") - Single drainer sink unit with mixer tap and cupboard below. Further drawer and base units with work surfaces over. Space for electric cooker. Space and plumbing for washing machine, space and plumbing for dishwasher, space for fridge, radiator, wall units, serving hatch to Lounge, UPVC double glazed window to front.
Conservatory - 3.20m x 2.26m (10'6" x 7'5") - Tiled floor, patio door to rear garden, UPVC double glazed windows to side and rear.
Bedroom 1 - 4.09m x 3.02m (13'5" x 9'11") - Radiator, laminate wood flooring, UPVC double glazed window to rear.
Bedroom 2 - 3.53m x 2.49m (11'7" x 8'2") - Radiator, laminate wood effect flooring, uPVC double glazed window to front.
Bedroom 3 - 3.05m x 2.24m (10' x 7'4") - (Currently used as a games room). Radiator, laminate wood effect flooring, UPVC double glazed door, with side screen, leading to rear.
Wet Room - Fully tiled walls, wall mounted shower unit, pedestal wash basin, fan, frosted uPVC double glazed window to front.
Cloakroom - Low level WC, wash basin, part tiling to walls. Frosted window to entrance porch.
Outside - There are gardens to the front and rear of the property. The front is laid mainly to lawn, with flower beds and borders and enjoys views to the South Downs. The garden is enclosed by timber fencing with a gate for rear access.
Garage - There is a garage situated in a nearby block.
Other Information - Council Tax Band C
