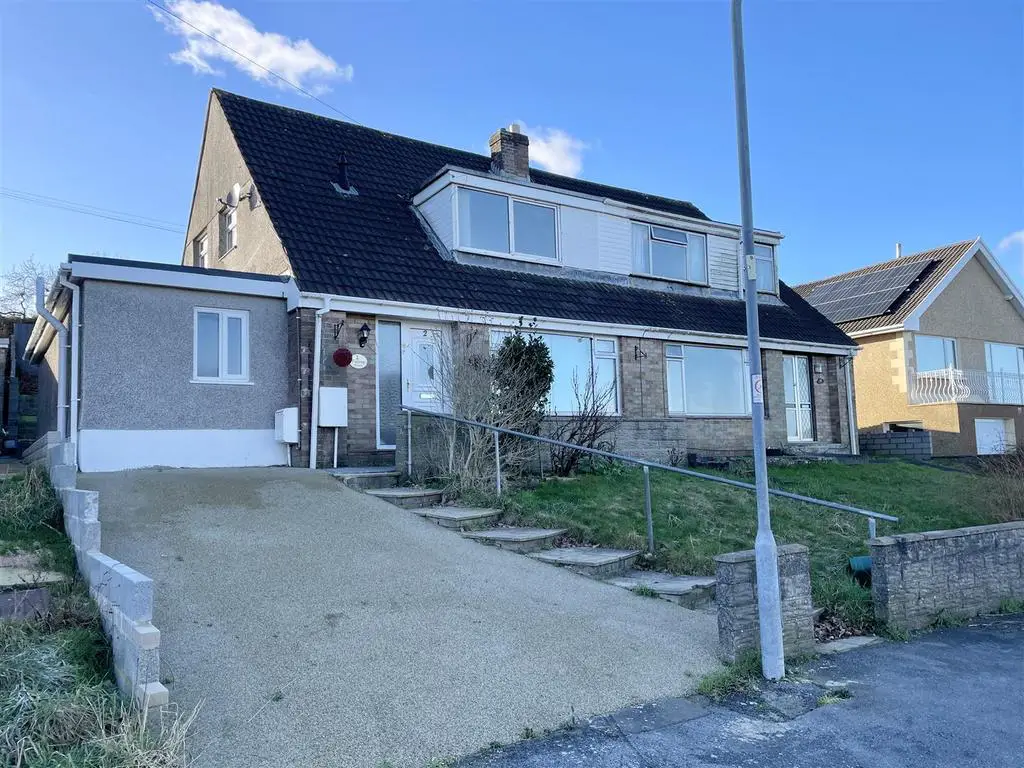
House For Sale £190,000
Offered without a chain, this three-bedroom semi-detached dormer style property is available for sale, positioned in an elevated location that offers captivating views from the front aspect. Nestled on the outskirts of a popular village.
The ground floor encompasses an entrance hall, lounge/dining area, a kitchen, a dressing room, a bedroom, and an en-suite wet room. The first floor hosts two double bedrooms and a convenient shower room. External features include off-road parking and an enclosed, low-maintenance rear garden.
Located in the sought-after village of Llangennech, the property is strategically situated for easy commuting to Llanelli, Carmarthen, Swansea, and nearby Retail Parks. With local amenities in close proximity, this property presents a desirable opportunity for those seeking a well-positioned, chain-free home.
The Accommodation Comprises -
Ground Floor -
Hall - Entered via door to front, storage cupboard, staircase first floor, radiator.
Lounge - 5.44m x 3.18m (17'10" x 10'5") - Double glazed window to front, radiator, open plan to the dining area.
Dining Area - 3.18m x 2.69m (10'5" x 8'10") - Double glazed door to rear leading to the garden.
Kitchen - 3.18m x 3.32m (10'5" x 10'11") - Fitted with a range of wall and base units with worktop space over, 1+1/2 bowl stainless steel, tiled splashbacks, space for fridge/freezer and cooker, extractor hood, double glazed window to rear, double glazed door to rear leading to the garden.
Dressing Area - 2.60m x 2.70m (8'6" x 8'10") - Dressing area open plan to bedroom 3.
Bedroom 3 - 5.10m x 2.21m (16'9" x 7'3") - Double glazed window to rear, sliding door to the en-suite wet room.
Wet Room - Walk in double shower area, wash hand basin and WC. radiator, frosted double glazed window to front.
First Floor -
Landing - Double glazed window to side, airing cupboard housing the boiler.
Bedroom 1 - 3.78m x 4.00m (12'5" x 13'1") - Double glazed window to rear, mirror fronted wardrobes, storage cupboard, radiator.
Bedroom 2 - 3.55m x 3.94m (11'8" x 12'11") - Double glazed window to front, eaves storage cupboard, radiator.
Shower Room - Three piece suite comprising double shower cubicle, vanity wash hand basin and WC. Frosted double glazed window to side.
External - To the front of the property is a driveway for off road parking, lawned garden and steps to the front door.
The rear garden is tiered with artificial turf.
Views From The Front -
Agents Note - Tenure - Freehold
Council Tax Band - C
Services
Mains electric. Mains sewerage. Mains Gas. Mains water/Water Meter.
Mobile Coverage - EE, Vodafone, Three, O2
Broadband - Basic 20 Mbps Superfast 80 Mbps Ultrafast 1000 Mbps
The ground floor encompasses an entrance hall, lounge/dining area, a kitchen, a dressing room, a bedroom, and an en-suite wet room. The first floor hosts two double bedrooms and a convenient shower room. External features include off-road parking and an enclosed, low-maintenance rear garden.
Located in the sought-after village of Llangennech, the property is strategically situated for easy commuting to Llanelli, Carmarthen, Swansea, and nearby Retail Parks. With local amenities in close proximity, this property presents a desirable opportunity for those seeking a well-positioned, chain-free home.
The Accommodation Comprises -
Ground Floor -
Hall - Entered via door to front, storage cupboard, staircase first floor, radiator.
Lounge - 5.44m x 3.18m (17'10" x 10'5") - Double glazed window to front, radiator, open plan to the dining area.
Dining Area - 3.18m x 2.69m (10'5" x 8'10") - Double glazed door to rear leading to the garden.
Kitchen - 3.18m x 3.32m (10'5" x 10'11") - Fitted with a range of wall and base units with worktop space over, 1+1/2 bowl stainless steel, tiled splashbacks, space for fridge/freezer and cooker, extractor hood, double glazed window to rear, double glazed door to rear leading to the garden.
Dressing Area - 2.60m x 2.70m (8'6" x 8'10") - Dressing area open plan to bedroom 3.
Bedroom 3 - 5.10m x 2.21m (16'9" x 7'3") - Double glazed window to rear, sliding door to the en-suite wet room.
Wet Room - Walk in double shower area, wash hand basin and WC. radiator, frosted double glazed window to front.
First Floor -
Landing - Double glazed window to side, airing cupboard housing the boiler.
Bedroom 1 - 3.78m x 4.00m (12'5" x 13'1") - Double glazed window to rear, mirror fronted wardrobes, storage cupboard, radiator.
Bedroom 2 - 3.55m x 3.94m (11'8" x 12'11") - Double glazed window to front, eaves storage cupboard, radiator.
Shower Room - Three piece suite comprising double shower cubicle, vanity wash hand basin and WC. Frosted double glazed window to side.
External - To the front of the property is a driveway for off road parking, lawned garden and steps to the front door.
The rear garden is tiered with artificial turf.
Views From The Front -
Agents Note - Tenure - Freehold
Council Tax Band - C
Services
Mains electric. Mains sewerage. Mains Gas. Mains water/Water Meter.
Mobile Coverage - EE, Vodafone, Three, O2
Broadband - Basic 20 Mbps Superfast 80 Mbps Ultrafast 1000 Mbps
