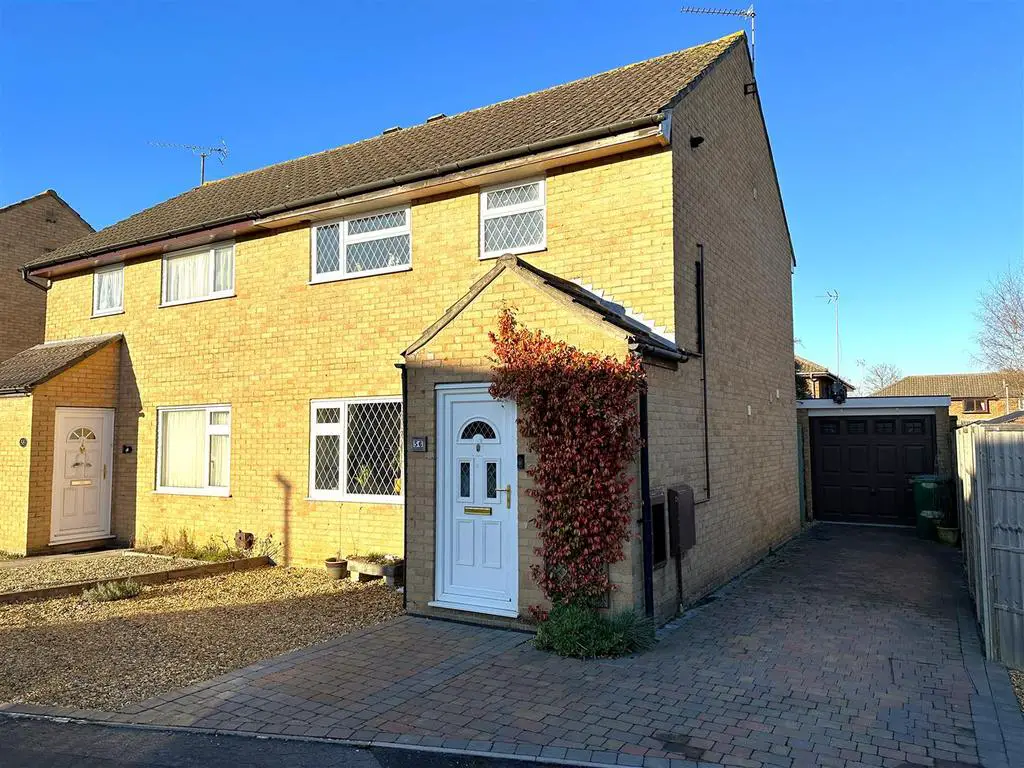
House For Sale £335,000
DOUBLE STOREY EXTENSION TO THE REAR - This greatly improved and extended semi detached home is well presented throughout. On the ground floor the entrance hall gives access to the lounge, cloakroom and generous Kitchen/dining room with access to the garden and space for a family sized dining table. On the first floor the main bedroom measures 17'04" x 11'03" there are two further bedrooms and a bathroom with separate shower cubicle. To the rear a well cared for garden with access to the single garage and store. There is driveway parking to the side and a further space to the front. VIEWING ADVISED.
Entrance Hall - Double glazed front door, double glazed window to the side, radiator, laminate flooring, storage cupboard (including plumbing for a washing machine) stairs to the first floor, door to the lounge and door to the kitchen/dining room.
Cloakroom - Toilet, wash hand basin, towel radiator and laminate floor.
Lounge - 4.17m x 3.61m (13'08" x 11'10") - Double glazed window to the front, two radiators, feature fire place with Oak mantle, tiled hearth and SPACE for an electric fire.
Kitchen/Dining Room - 5.44m x 5.23m maximum (17'10" x 17'02" maximum) - Double glazed window to the rear, double glazed door to the side, double glazed French doors to the rear, laminate flooring, space for a family table and chairs, two radiators, range of floor and wall mounted units with Minerva work surfaces, inset sink and drainer, under cabinet lighting, integral dishwasher, space for an American style fridge freezer, inset Rangemaster Classic oven and grill with extractor fan.
Landing - Loft access, doors to all bedrooms.
Bedroom One - 5.28m x 3.43m (17'04" x 11'03") - Double glazed window to the rear and radiator.
Bedroom Two - 3.40m x 2.51m (11'02" x 8'03") - Double glazed window to the front, radiator and wardrobe.
Bedroom Three - 2.51m x 1.85m (8'03" x 6'01") - Double glazed window to the front, radiator and wall mounted gas fired boiler.
Bathroom - 2.59m x 1.93m (8'06" x 6'04") - Double glazed window to the rear, towel radiator, laminate flooring, wash hand basin, vanity storage, toilet, bath, separate shower cubicle with mains shower and extractor fan.
Rear Garden - Laid to areas of patio and lawn with raised beds, gated side access and door in to the rear of the garage.
Garage And Store - Up and over door to the front, power, light and opening in to the rear store section with personal door leading in to the garden.
Driveway - Paved driveway to the side of the property suitable for two cars with a further area of shingle stone to the front.
Tenure - We are advised via the .gov website that the property is Freehold
Council Tax - We are advised via the .gov website that the property is band C
Entrance Hall - Double glazed front door, double glazed window to the side, radiator, laminate flooring, storage cupboard (including plumbing for a washing machine) stairs to the first floor, door to the lounge and door to the kitchen/dining room.
Cloakroom - Toilet, wash hand basin, towel radiator and laminate floor.
Lounge - 4.17m x 3.61m (13'08" x 11'10") - Double glazed window to the front, two radiators, feature fire place with Oak mantle, tiled hearth and SPACE for an electric fire.
Kitchen/Dining Room - 5.44m x 5.23m maximum (17'10" x 17'02" maximum) - Double glazed window to the rear, double glazed door to the side, double glazed French doors to the rear, laminate flooring, space for a family table and chairs, two radiators, range of floor and wall mounted units with Minerva work surfaces, inset sink and drainer, under cabinet lighting, integral dishwasher, space for an American style fridge freezer, inset Rangemaster Classic oven and grill with extractor fan.
Landing - Loft access, doors to all bedrooms.
Bedroom One - 5.28m x 3.43m (17'04" x 11'03") - Double glazed window to the rear and radiator.
Bedroom Two - 3.40m x 2.51m (11'02" x 8'03") - Double glazed window to the front, radiator and wardrobe.
Bedroom Three - 2.51m x 1.85m (8'03" x 6'01") - Double glazed window to the front, radiator and wall mounted gas fired boiler.
Bathroom - 2.59m x 1.93m (8'06" x 6'04") - Double glazed window to the rear, towel radiator, laminate flooring, wash hand basin, vanity storage, toilet, bath, separate shower cubicle with mains shower and extractor fan.
Rear Garden - Laid to areas of patio and lawn with raised beds, gated side access and door in to the rear of the garage.
Garage And Store - Up and over door to the front, power, light and opening in to the rear store section with personal door leading in to the garden.
Driveway - Paved driveway to the side of the property suitable for two cars with a further area of shingle stone to the front.
Tenure - We are advised via the .gov website that the property is Freehold
Council Tax - We are advised via the .gov website that the property is band C
