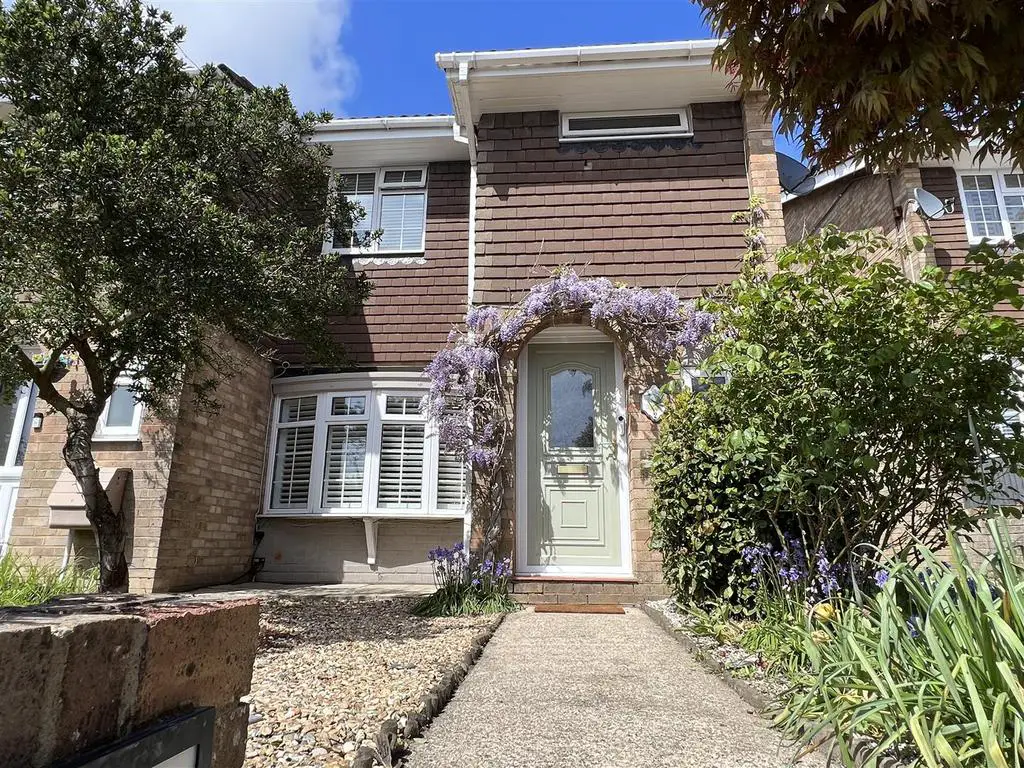
House For Sale £500,000
We are pleased to present this beautifully presented three bedroom semi-detached house located in the popular district of Findon Valley. In close proximity there are parks, local amenities including shops, restaurants, doctors surgery and the library as well as having easy access to the A24 and A27. Features include three bedrooms, a WC/ cloak room on the ground floor, family bathroom, refitted kitchen with real oak worktops, easily maintainable garden and a garage. The property has been refurbished throughout and is in stunning condition making this the perfect family home.
Front Garden - Mature trees and shrubs. Stunning wisteria over threshold of the door.
Hallway - UPVC double glazed door to enter. Laminate labelled effect flooring. Radiator. Coving. Stairs to first floor with attractive panelling. Door to WC/ Cloakroom.
Wc/ Cloakroom - 2.11m x 0.89m (6'11 x 2'11) - Low flush WC. Tiled floor. Frosted double glazed window. Basin set and vanity unit. Tiled splashback. Mixer tap.
Living Room - 5.82m x 3.86m (19'1 x 12'8) - Double glazed South facing window with fitted shutters. Radiator. Telephone point. Storage cupboard with shelves, electric meters, consumer unit and category 6 Ethernet cabling running to multiple points in the house and garage. Enjoy high-tech amenities including Google Home, Nest Thermostat, Nest Smoke Alarms, Nest Cameras, and Philips Hue technology to enable your property to run as a smart home. Double opening doors to Kitchen/ Diner.
Kitchen/ Diner - 4.85m x 3.28m (15'11 x 10'9) - Range of attractive white fronted basin wall units, curved corner units, pan drawers and wine rack. Integrated fridge/ freezer. Space and plumbing for washing machine and dishwasher. Contemporary style sink with mixer tap. Tiled splashbacks. Fitted eye level Bosch oven. Five ring AEG gas hob with extractor fan over. Cupboard enclosed Worcester boiler. Radiator. Space for dining table. Attractive panelled wall. Double glazed window with view of rear garden. Double opening double glazed doors to rear garden.
First Floor Landing - Double glazed window. Loft hatch.
Bedroom One - 4.32m x 2.77m (14'2" x 9'1") - Double glazed window to front. Radiator. Coving.
Bedroom Two - 4.29m x 2.77m (14'1 x 9'1) - Double glazed window. Radiator. Coving.
Bedroom Three - 3.30m x 2.41m (10'10 x 7'11) - Double glazed window. Radiator. Coving. Cupboard with hanging and shelf.
Bathroom - 3.28m x 1.98m (10'9 x 6'6) - Panel enclosed bath. Fitted Mira shower over bath. Low flush WC. Pedestal basin. Frosted double glazed window. Tiled flooring and walls. Airing cupboard housing prelagged copper cylinder, shelves and heated towel rail.
Garden - Wall and fence enclosed rear garden. Low maintenance. Artificial grass. Patio. Power sockets and lighting.
Garage - Power and lighting. Wall mounted seven kilowatt OHME smart electrical vehicle charger. Eight kilowatt 32a caravan charger which can be used as a backup electric vehicle charger.
Front Garden - Mature trees and shrubs. Stunning wisteria over threshold of the door.
Hallway - UPVC double glazed door to enter. Laminate labelled effect flooring. Radiator. Coving. Stairs to first floor with attractive panelling. Door to WC/ Cloakroom.
Wc/ Cloakroom - 2.11m x 0.89m (6'11 x 2'11) - Low flush WC. Tiled floor. Frosted double glazed window. Basin set and vanity unit. Tiled splashback. Mixer tap.
Living Room - 5.82m x 3.86m (19'1 x 12'8) - Double glazed South facing window with fitted shutters. Radiator. Telephone point. Storage cupboard with shelves, electric meters, consumer unit and category 6 Ethernet cabling running to multiple points in the house and garage. Enjoy high-tech amenities including Google Home, Nest Thermostat, Nest Smoke Alarms, Nest Cameras, and Philips Hue technology to enable your property to run as a smart home. Double opening doors to Kitchen/ Diner.
Kitchen/ Diner - 4.85m x 3.28m (15'11 x 10'9) - Range of attractive white fronted basin wall units, curved corner units, pan drawers and wine rack. Integrated fridge/ freezer. Space and plumbing for washing machine and dishwasher. Contemporary style sink with mixer tap. Tiled splashbacks. Fitted eye level Bosch oven. Five ring AEG gas hob with extractor fan over. Cupboard enclosed Worcester boiler. Radiator. Space for dining table. Attractive panelled wall. Double glazed window with view of rear garden. Double opening double glazed doors to rear garden.
First Floor Landing - Double glazed window. Loft hatch.
Bedroom One - 4.32m x 2.77m (14'2" x 9'1") - Double glazed window to front. Radiator. Coving.
Bedroom Two - 4.29m x 2.77m (14'1 x 9'1) - Double glazed window. Radiator. Coving.
Bedroom Three - 3.30m x 2.41m (10'10 x 7'11) - Double glazed window. Radiator. Coving. Cupboard with hanging and shelf.
Bathroom - 3.28m x 1.98m (10'9 x 6'6) - Panel enclosed bath. Fitted Mira shower over bath. Low flush WC. Pedestal basin. Frosted double glazed window. Tiled flooring and walls. Airing cupboard housing prelagged copper cylinder, shelves and heated towel rail.
Garden - Wall and fence enclosed rear garden. Low maintenance. Artificial grass. Patio. Power sockets and lighting.
Garage - Power and lighting. Wall mounted seven kilowatt OHME smart electrical vehicle charger. Eight kilowatt 32a caravan charger which can be used as a backup electric vehicle charger.
