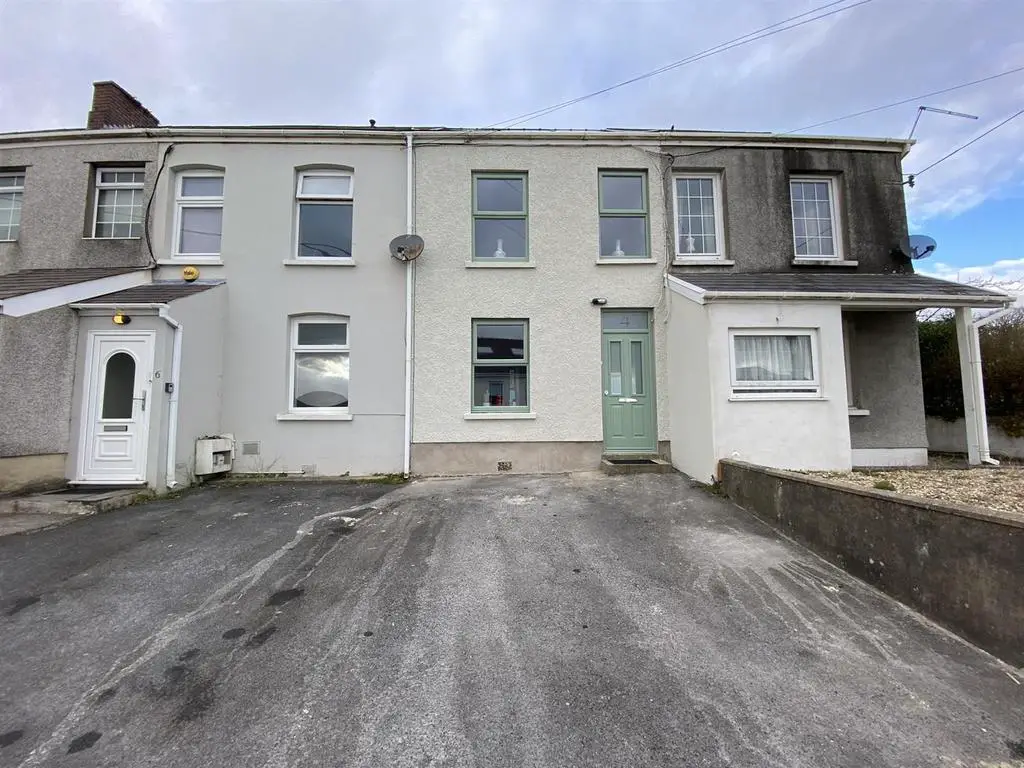
House For Sale £134,950
Nestled in the sleepy village of Pontyates, situated on a private and quiet cul-de-sac, we are excited to offer for sale this fully renovated two bedroom cottage on Heol Bancyroffis. This cosy cottage has been renovated to an extremely high standard, future proofing it by benefiting from numerous environmental features.
Housed under a new slate roof and benefitting from 5 Kilo Watts of Solar panels (owned) and already wired to be able to run off-grid when a battery bank is introduced under the stairs. The house runs totally on electric so could benefit from the government grant to complete the battery installation, negating future energy rises and bills on completion. The central heating is provided by extremely sensitive ceramic heaters that can be timed for optimum efficiency. The property has had the external walls, downstairs ceilings and bathroom ceiling insulated reducing the heating costs phenomenally. The floors have also been replaced and are now covered with terrazzo tiles and a 100mm of insulation incorporated. All windows have been replaced and are triple glazed and eco coated further adding to the cost saving elements of the property. Newly fitted composite doors complement the windows and finish the property beautifully.
The property further comprises:
Entrance - Door into:
Hallway - Stairs to first floor, terrazzo tiled flooring.
Lounge - 3.45m x 2.87m approx (11'4 x 9'5 approx) - Window to fore, terrazzo tiled flooring, under stairs storage cupboard, ceramic heater.
Kitche/Diner - 3.51m x 2.62m approx (11'6 x 8'7 approx) - Window and door to rear, terrazzo tiled flooring, a range of wall and base units with worktop over, space for cooker and washing machine, sink and drainer with mixer tap, partly tiled walls, ceramic heater.
First Floor Landing - Storage cupboard, loft access.
Bedroom One - 3.76m x 2.87m approx (12'4 x 9'5 approx) - Two windows to fore, built in wardrobe, ceramic heater.
Bedroom Two - 3.25m x 1.68m approx (10'8 x 5'6 approx) - Window to rear, ceramic heater.
Shower Room - Window to rear, vinyl flooring, tiled and respatex walls, W/C, wash hand basin set in vanity unit, shower cubicle, chrome towel heater.
Externally - Enclosed garden mainly laid to patio.
Housed under a new slate roof and benefitting from 5 Kilo Watts of Solar panels (owned) and already wired to be able to run off-grid when a battery bank is introduced under the stairs. The house runs totally on electric so could benefit from the government grant to complete the battery installation, negating future energy rises and bills on completion. The central heating is provided by extremely sensitive ceramic heaters that can be timed for optimum efficiency. The property has had the external walls, downstairs ceilings and bathroom ceiling insulated reducing the heating costs phenomenally. The floors have also been replaced and are now covered with terrazzo tiles and a 100mm of insulation incorporated. All windows have been replaced and are triple glazed and eco coated further adding to the cost saving elements of the property. Newly fitted composite doors complement the windows and finish the property beautifully.
The property further comprises:
Entrance - Door into:
Hallway - Stairs to first floor, terrazzo tiled flooring.
Lounge - 3.45m x 2.87m approx (11'4 x 9'5 approx) - Window to fore, terrazzo tiled flooring, under stairs storage cupboard, ceramic heater.
Kitche/Diner - 3.51m x 2.62m approx (11'6 x 8'7 approx) - Window and door to rear, terrazzo tiled flooring, a range of wall and base units with worktop over, space for cooker and washing machine, sink and drainer with mixer tap, partly tiled walls, ceramic heater.
First Floor Landing - Storage cupboard, loft access.
Bedroom One - 3.76m x 2.87m approx (12'4 x 9'5 approx) - Two windows to fore, built in wardrobe, ceramic heater.
Bedroom Two - 3.25m x 1.68m approx (10'8 x 5'6 approx) - Window to rear, ceramic heater.
Shower Room - Window to rear, vinyl flooring, tiled and respatex walls, W/C, wash hand basin set in vanity unit, shower cubicle, chrome towel heater.
Externally - Enclosed garden mainly laid to patio.
