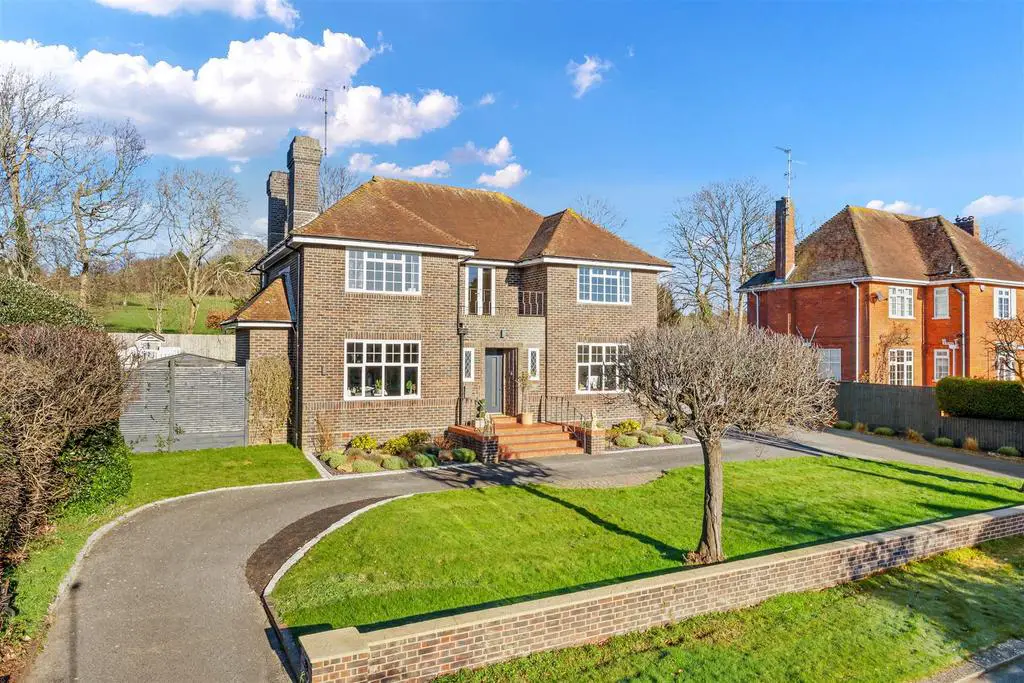
House For Sale £1,250,000
Backing onto one of Worthing's premier golf courses, whilst boasting a prime position within this private road, James & James Estate Agents are delighted to bring to the market this handsome, detached, substantial residence situated in one of the area's most prestigious addresses.
The accommodation in brief comprises entrance vestibule into spacious, palatial dining hall, triple aspect lounge/diner, ground floor study with pleasing outlook, luxury fitted kitchen/breakfast room with spacious utility room, and an additional reception room with doors onto the landscaped garden.
To the first floor there is a spacious landing with French doors onto balcony, four double bedrooms with the master bedroom boasting a luxury dressing room and en-suite. There is also a superb family bathroom, and separate W.C.
Externally the garage measures 24'1 x 16'1 and there is off road parking provided by the in/out driveway. Other benefits include gas central heating, double glazing, and in our opinion internal viewing is considered essential to appreciate the overall style, quality and grace of this charming residence.
Situated in Hillside Avenue, the property is ideally situated for commuters, giving great access to both the A24 and A27. Worthing town centre with it's more comprehensive range of pedestrianised shopping facilities is approximately 3 mile distance, and the nearest mainline railway station is Worthing giving access to most towns and cities.
Entrance Vestibule -
Spacious Dining Hall -
Triple Aspect Lounge /Diner - 8.33m x 5.18m (27'4 x 17'0) -
Ground Floor Study - 3.94m x 2.72m (12'11 x 8'11) -
Luxury Fitted Kitchen - 5.44m x 3.35m (17'10 x 11'0) -
Additional Reception Room - 5.77m x 3.94m (18'11 x 12'11) -
Utility Room - 2.84m x 2.01m (9'4 x 6'7) -
Spacious First Floor Landing -
Master Bedroom - 6.10m x 3.94m (20'0 x 12'11) -
Dressing Room - 3.40m x 2.39m (11'2 x 7'10) -
En-Suite Bath & Shower Room -
Bedroom Two - 4.55m x 3.94m (14'11 x 12'11) -
Bedroom Three - 3.94m x 3.63m (12'11 x 11'11) -
Bedroom Four - 3.94m x 2.72m (12'11 x 8'11) -
Double Garage - 7.34m x 4.90m (24'1 x 16'1) -
Ample Off Road Parking -
Plot Size Of 0.29 Acres -
Plot Frontage Of 90Ft' -
The accommodation in brief comprises entrance vestibule into spacious, palatial dining hall, triple aspect lounge/diner, ground floor study with pleasing outlook, luxury fitted kitchen/breakfast room with spacious utility room, and an additional reception room with doors onto the landscaped garden.
To the first floor there is a spacious landing with French doors onto balcony, four double bedrooms with the master bedroom boasting a luxury dressing room and en-suite. There is also a superb family bathroom, and separate W.C.
Externally the garage measures 24'1 x 16'1 and there is off road parking provided by the in/out driveway. Other benefits include gas central heating, double glazing, and in our opinion internal viewing is considered essential to appreciate the overall style, quality and grace of this charming residence.
Situated in Hillside Avenue, the property is ideally situated for commuters, giving great access to both the A24 and A27. Worthing town centre with it's more comprehensive range of pedestrianised shopping facilities is approximately 3 mile distance, and the nearest mainline railway station is Worthing giving access to most towns and cities.
Entrance Vestibule -
Spacious Dining Hall -
Triple Aspect Lounge /Diner - 8.33m x 5.18m (27'4 x 17'0) -
Ground Floor Study - 3.94m x 2.72m (12'11 x 8'11) -
Luxury Fitted Kitchen - 5.44m x 3.35m (17'10 x 11'0) -
Additional Reception Room - 5.77m x 3.94m (18'11 x 12'11) -
Utility Room - 2.84m x 2.01m (9'4 x 6'7) -
Spacious First Floor Landing -
Master Bedroom - 6.10m x 3.94m (20'0 x 12'11) -
Dressing Room - 3.40m x 2.39m (11'2 x 7'10) -
En-Suite Bath & Shower Room -
Bedroom Two - 4.55m x 3.94m (14'11 x 12'11) -
Bedroom Three - 3.94m x 3.63m (12'11 x 11'11) -
Bedroom Four - 3.94m x 2.72m (12'11 x 8'11) -
Double Garage - 7.34m x 4.90m (24'1 x 16'1) -
Ample Off Road Parking -
Plot Size Of 0.29 Acres -
Plot Frontage Of 90Ft' -
