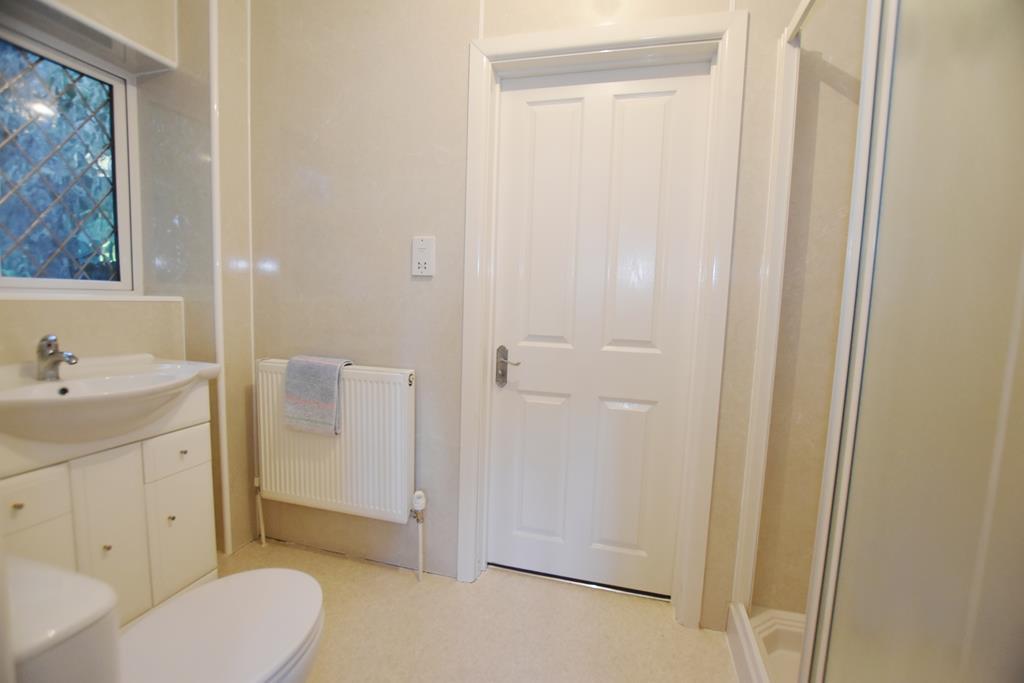
House For Sale £850,000
Spacious 4 Bedroom Detached Bungalow
An exceptionally spacious, detached character bungalow occupying a secluded plot just a few yards from the renowned Ferndown Golf Club. The property is ideally placed for shops & services of Ferndown Town Centre whilst the seaside resorts of Bournemouth & Poole lie approximately 10 mile distance. The bungalow has been skilfully extended to create well-planned accommodation with generous room dimensions including 2 good reception rooms, 4-double bedrooms, stunning kitchen/diner/family room & 3 bathrooms. The property also offers great potential for additional accommodation and/or ‘Self contained Granny Annex’, if so required. Outside, the bungalow is set on a secluded plot of circa 0.29 acre and is approached via a wide driveway providing ample ‘off-road’ parking & leading to a detached DOUBLE GARAGE. The property has a delightful private garden. Viewing recommended!
Approximate Room Dimensions & Brief Description:
Spacious Entrance Hall: Inset spot lights. Stairs to first floor landing providing access to an enormous insulated roof space ideal to a potential loft conversion if additional accommodation is required. Boiler room housing modern combination boiler.Lounge: Feature fireplace with gas point. Double doors to side garden.Dining Room: Wood block flooring. Deep storage cupboard.Kitchen/Diner/Family Room: a stunning room with lots of light enhanced by a vaulted ceiling with sky-light windows. Excellent range of floor and wall cupboards. Built-in high level double oven with space above for microwave. Inset ceramic hob with extractor fan above. Integrated dishwasher & fridge/freezer. Ample space for dining suite & settee making this the ideal ’hub of the house’. Pleasant outlook & door to rear garden. Small Utility: Plumbing for washing machine & space for Tumble Dryer.Bedroom 1: A large double room with bay window overlooking front the garden. Built-in wardrobes.Dressing Room: range of built-in wardrobes & dresser unit.En-Suite Shower Room: Shower Cubicle with thermostatic shower. Bidet, Vanity wash basin & WC. Bedroom 2: A large double room overlooking rear garden. Range of built-in wardrobes.Shower Room: (En-Suite to Bedroom 2 & 3, see plan) Large shower cubicle with thermostatic shower. Vanity wash basin & WC.Bedroom 3: A large double room overlooking delightful front garden. Built-in wardrobes.Bedroom 4: A large double room overlooking delightful rear garden. Fitted wardrobes.Family Bathroom: Comprising panelled bath & separate shower cubicle. Pedestal wash basin & WC. Gas Central Heating (system untested)PVCu Double-Glazing, PVCu soffits, fascias & guttersWide Driveway providing excellent off-road parking & leading to:Detached Double Garage: Electric up & over door. Power & light. Rear Garden: Delightful rear garden predominantly laid to lawn with a large paved patio to the rear of the house. Well stocked shrub borders and enjoying a good degree of privacy. Brick Garden Shed.Council Tax Band ‘F’Energy Rating ‘tbc’
PRICE £850,000
IMPORTANT NOTE: These particulars are believed to be correct but their accuracy is not guaranteed. They do not form part of any contract .Nothing in these particulars shall be deemed to be a statement that the property is in good structural condition or otherwise, nor that any of the services, appliances, equipment or facilities are in good working order or have been tested. Purchasers should satisfy themselves on such matters prior to purchase. Ref W04699
