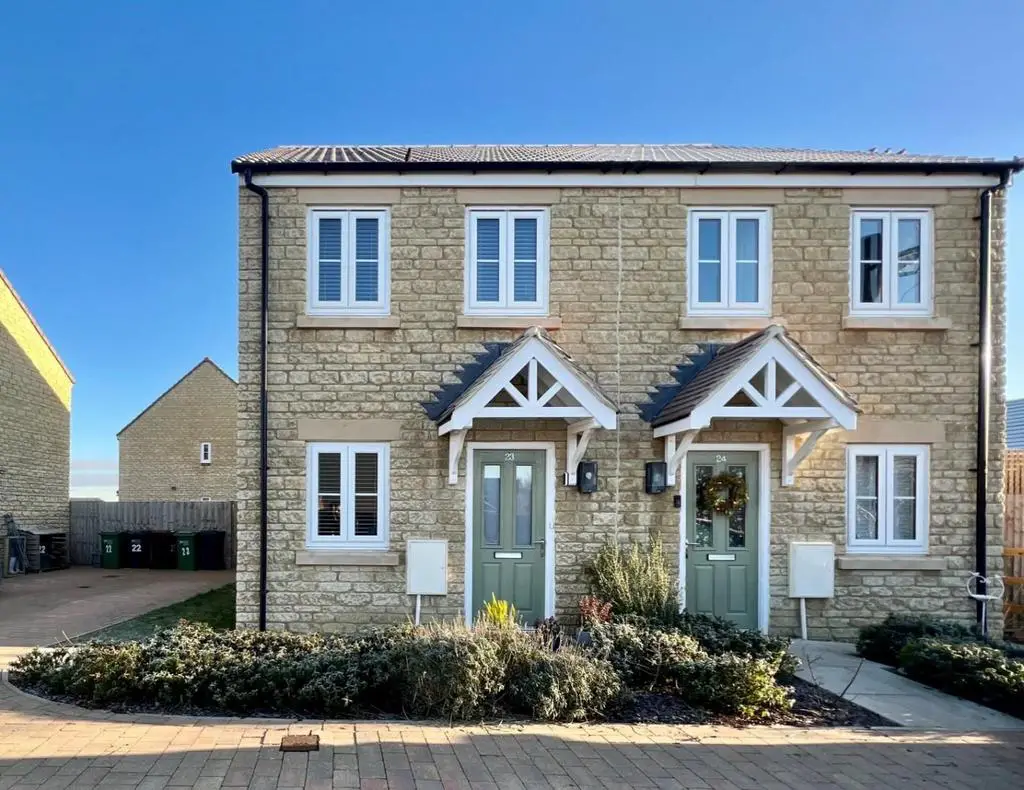
House For Sale £280,000
Offered with No Onward Chain and with the remainder of a builders warranty with approximately 8 years remaining, this two double bedroom semi detached house was constructed by Newland Homes approximately 2 years ago. Offering well planned accommodation with attractive Cotswold Stone elevations. There is an entrance hall, ground floor cloakroom, 18' living room with French doors leading to the rear gardens and well equipped kitchen with integrated appliances including fridge/freezer, dishwasher, oven and hob unit. On the first floor there are two double bedrooms and stylish bathroom with shower unit. The property has been built with high insulation values, double glazing and gas fired central heating. Outside there is allocated driveway parking for two cars to the side and garden with lawns.
Situated on the popular Red Wing Gate Development, the home is well positioned for access into the Village of Cam with its Tesco Supermarket, primary school, doctors and is within walking distance of the mainline train station at Box Road, Cam; serving Bristol and London (Paddington) via Gloucester. For those commuting to the larger centres of Bristol, Gloucester and Cheltenham the A38 and M5 motorway network are within easy reach.
Canopy Entrance Porch - With composite glazed multi locking front door leading to entrance hallway.
Entrance Hallway - With panelled radiator and staircase leading to the first floor landing.
Kitchen - 3.40m x 2.67m (11'2 x 8'9) - Fitted with a range of shaker style base units with worktop surfaces over and matching wall storage cupboards. Fitted appliances including fridge and freezer, Neff oven with gas hob and extractor hood over and Montpellier dishwasher. Space and plumbing for washing machine, stainless steel sink and drainer unit, UPVC framed double glazed window, fitted spotlights and radiator.
Lounge/Dining Room - 5.74m x 3.63m (18'10 x 11'11) - With UPVC framed double glazed French doors and matching windows to rear garden, central ceiling lights, radiator and carpet.
Wc - 1.02m x 1.73m (3'04 x 5'08) - Having corner wash hand basin, WC, ceiling light and radiator.
First Floor Landing - From the entrance hall stairs lead to first floor landing with ceiling light, carpet and access to roof storage space.
Bedroom One - 4.19m x 3.00m (13'9 x 9'10) - Having built in storage cupboard containing Vaillant combination boiler, two large built in wardrobes with sliding mirrored doors, UPVC framed double glazed window with views of garden, radiator, carpet and ceiling light.
Bedroom Two - 3.68m x 3.63m (12'1 x 11'11) - With two UPVC framed double glazed windows, radiator, carpet and ceiling light.
Bathroom - 1.88m x 2.11m (6'2 x 6'11) - Fitted with a white suite comprising bath with shower unit over and glazed shower screen, pedestal wash hand basin, WC, heated towel rail, wall cabinet, part tiled walls, spotlights and UPVC framed double glazed frosted window.
Outside - The rear garden is enclosed by fenced boundaries and is mainly laid to lawn with small patio area and path leading to side pedestrian gate giving access to the brick paved parking area to the side of the property.
A path leads to the front door with shrub borders and grass area to the side of the property.
Agents Note - Please enquire of Agent for details of estate management charges.
Situated on the popular Red Wing Gate Development, the home is well positioned for access into the Village of Cam with its Tesco Supermarket, primary school, doctors and is within walking distance of the mainline train station at Box Road, Cam; serving Bristol and London (Paddington) via Gloucester. For those commuting to the larger centres of Bristol, Gloucester and Cheltenham the A38 and M5 motorway network are within easy reach.
Canopy Entrance Porch - With composite glazed multi locking front door leading to entrance hallway.
Entrance Hallway - With panelled radiator and staircase leading to the first floor landing.
Kitchen - 3.40m x 2.67m (11'2 x 8'9) - Fitted with a range of shaker style base units with worktop surfaces over and matching wall storage cupboards. Fitted appliances including fridge and freezer, Neff oven with gas hob and extractor hood over and Montpellier dishwasher. Space and plumbing for washing machine, stainless steel sink and drainer unit, UPVC framed double glazed window, fitted spotlights and radiator.
Lounge/Dining Room - 5.74m x 3.63m (18'10 x 11'11) - With UPVC framed double glazed French doors and matching windows to rear garden, central ceiling lights, radiator and carpet.
Wc - 1.02m x 1.73m (3'04 x 5'08) - Having corner wash hand basin, WC, ceiling light and radiator.
First Floor Landing - From the entrance hall stairs lead to first floor landing with ceiling light, carpet and access to roof storage space.
Bedroom One - 4.19m x 3.00m (13'9 x 9'10) - Having built in storage cupboard containing Vaillant combination boiler, two large built in wardrobes with sliding mirrored doors, UPVC framed double glazed window with views of garden, radiator, carpet and ceiling light.
Bedroom Two - 3.68m x 3.63m (12'1 x 11'11) - With two UPVC framed double glazed windows, radiator, carpet and ceiling light.
Bathroom - 1.88m x 2.11m (6'2 x 6'11) - Fitted with a white suite comprising bath with shower unit over and glazed shower screen, pedestal wash hand basin, WC, heated towel rail, wall cabinet, part tiled walls, spotlights and UPVC framed double glazed frosted window.
Outside - The rear garden is enclosed by fenced boundaries and is mainly laid to lawn with small patio area and path leading to side pedestrian gate giving access to the brick paved parking area to the side of the property.
A path leads to the front door with shrub borders and grass area to the side of the property.
Agents Note - Please enquire of Agent for details of estate management charges.