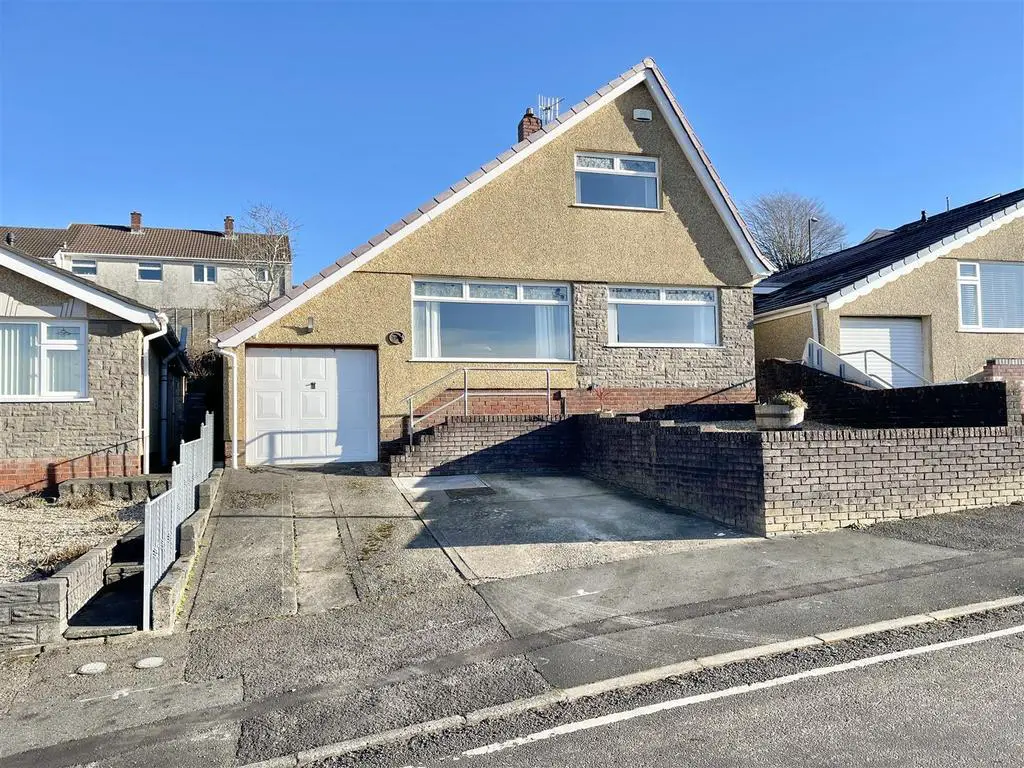
House For Sale £230,000
This delightful detached home is now available for sale, offering a charming and cosy living experience. Conveniently located near various amenities, including a bus stop, doctors, dentist, local shop, Enterprise Park, M4 Corridor, City Centre, and Morriston Town, the property ensures easy access to essential services and recreational facilities.
The well-designed accommodation features an entrance hall, a comfortable lounge, a kitchen/breakfast room, a versatile dining room that can also serve as a third bedroom, and a convenient wet room. Upstairs, there are two double bedrooms with a pleasing far reaching views from the front bedroom. The property boasts additional benefits such as a driveway, garage, and an enclosed rear garden. With its appealing features and strategic location, viewing is highly recommended for those seeking a lovely and conveniently situated home.
The Accommodation Comprises -
Ground Floor -
Hall - Entered via double glazed door to side, double glazed window to side, radiator, staircase to first floor, storage cupboard.
Lounge - 4.74m x 2.00m (15'7" x 6'7") - Double glazed window to front, coal effect electric fire set in surround, two radiators, coving to ceiling.
Kitchen/Breakfast Room - 3.15m x 3.77m (10'4" x 12'4") - Fitted with a range of wall and base units with worktop space over, 1+1/2 bowl sink unit, tiled splashbacks, plumbing for washing machine, space for fridge/freezer and range style cooker with extractor hood over, tiled flooring, coving to ceiling, double glazed window to rear, double glazed door to rear leading to the garden.
Bedroom 3/ Dining Room - 3.01m x 3.33m (9'11" x 10'11") - Double glazed window to front, radiator.
Wet Room - Comprising a tiled shower area, vanity wash hand basin and WC. Tiled walls, heated towel rail, radiator, two frosted double glazed windows to rear.
First Floor -
Landing - Airing cupboard with wall mounted boiler.
Bedroom 1 - 4.00m x 3.55m (into the wardrobes) (13'1" x 11'7" - Double glazed window to rear, eaves storage cupboard, built-in mirror fronted wardrobes, radiator.
Bedroom 2 - 3.03m x 3.56m (9'11" x 11'8") - Double glazed window to front, access to loft, radiator.
External - To the front of the property, is a driveway leading to the garage, gravelled garden and steps leading to the front door.
The rear garden is enclosed, low maintenance, with paved and gravelled areas, greenhouse, garden shed and a garden pond.
Views From The Front -
Agents Note - Tenure - Freehold
Council Tax - C
Services
Mains Electric. Mains Sewerage. Mains Gas. Mains water (not on a water meter)
Mobile Coverage - EE Vodafone Three & O2
Broadband - Basic 5 Mbps Superfast 76 Mbps Ultrafast 1000 Mbps
Satellite / Fibre TV Availability - BT & Sky
The well-designed accommodation features an entrance hall, a comfortable lounge, a kitchen/breakfast room, a versatile dining room that can also serve as a third bedroom, and a convenient wet room. Upstairs, there are two double bedrooms with a pleasing far reaching views from the front bedroom. The property boasts additional benefits such as a driveway, garage, and an enclosed rear garden. With its appealing features and strategic location, viewing is highly recommended for those seeking a lovely and conveniently situated home.
The Accommodation Comprises -
Ground Floor -
Hall - Entered via double glazed door to side, double glazed window to side, radiator, staircase to first floor, storage cupboard.
Lounge - 4.74m x 2.00m (15'7" x 6'7") - Double glazed window to front, coal effect electric fire set in surround, two radiators, coving to ceiling.
Kitchen/Breakfast Room - 3.15m x 3.77m (10'4" x 12'4") - Fitted with a range of wall and base units with worktop space over, 1+1/2 bowl sink unit, tiled splashbacks, plumbing for washing machine, space for fridge/freezer and range style cooker with extractor hood over, tiled flooring, coving to ceiling, double glazed window to rear, double glazed door to rear leading to the garden.
Bedroom 3/ Dining Room - 3.01m x 3.33m (9'11" x 10'11") - Double glazed window to front, radiator.
Wet Room - Comprising a tiled shower area, vanity wash hand basin and WC. Tiled walls, heated towel rail, radiator, two frosted double glazed windows to rear.
First Floor -
Landing - Airing cupboard with wall mounted boiler.
Bedroom 1 - 4.00m x 3.55m (into the wardrobes) (13'1" x 11'7" - Double glazed window to rear, eaves storage cupboard, built-in mirror fronted wardrobes, radiator.
Bedroom 2 - 3.03m x 3.56m (9'11" x 11'8") - Double glazed window to front, access to loft, radiator.
External - To the front of the property, is a driveway leading to the garage, gravelled garden and steps leading to the front door.
The rear garden is enclosed, low maintenance, with paved and gravelled areas, greenhouse, garden shed and a garden pond.
Views From The Front -
Agents Note - Tenure - Freehold
Council Tax - C
Services
Mains Electric. Mains Sewerage. Mains Gas. Mains water (not on a water meter)
Mobile Coverage - EE Vodafone Three & O2
Broadband - Basic 5 Mbps Superfast 76 Mbps Ultrafast 1000 Mbps
Satellite / Fibre TV Availability - BT & Sky