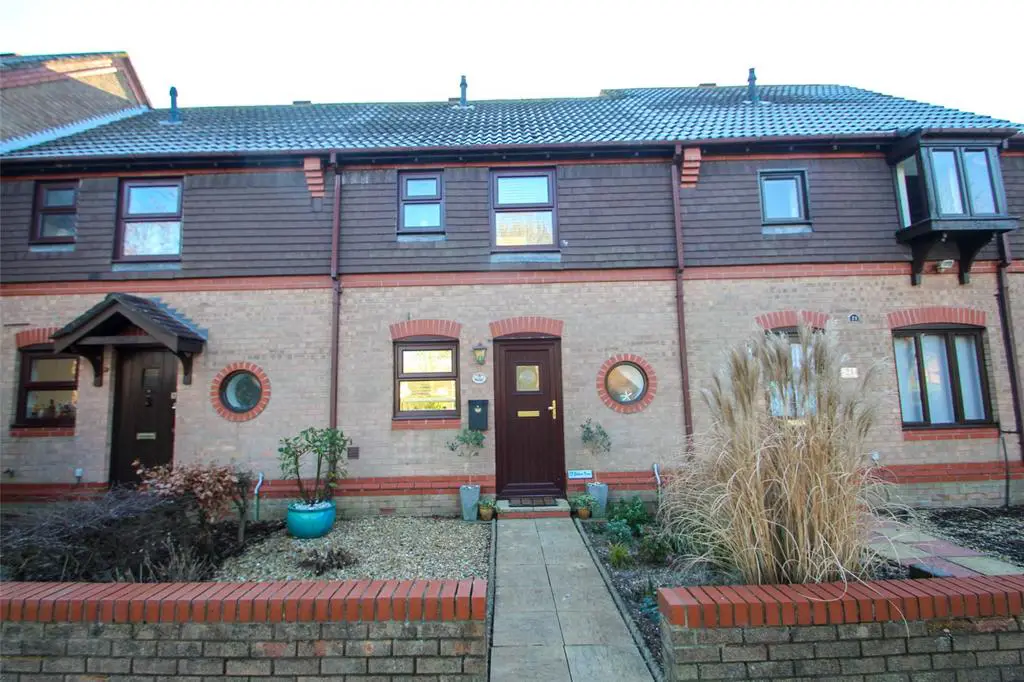
House For Sale £319,000
An exceptional 2 bedroom house situated in a sought after quiet location opposite an open green and walking distance to the village, marina and River Hamble. Stylish open plan living with a summerhouse, garage and parking. Pretty landscaped, low maintenance garden.
Approach/Front Aspect.
The approach to the property is via the concealed pedestrian footpath which leads to the main entrance with low maintenance front garden consisting of miniature manicured shrubs. The front of the property has a pretty aspect which overlooks an open green space.
Hallway.
The main front door opens directly into the hallway, with turning staircase rising to first floor accommodation. Door to the understairs storage cupboard that houses the consumer unit and meters and benefits from a feature porthole opaque glazed window to the front of the property. Open doorway into the kitchen.
Kitchen.
Luxury fitted, shaker style units with under cupboard lighting to the upper units and Quartz worktops, twin stainless steel butler style sink with drainer inset into the Quartz worktops. Built in electric Pyrolytic self-cleaning oven and inset induction hob. Integrated washer/dryer and integrated fridge. Luxury vinyl plank flooring.
Open Plan Living/Dining Room.
Situated the rear of the property, the living/dining room is a good size room. Double French glazed doors leading out into the garden/decked patio area, and a further window allowing lots of natural light into the space, this room also benefits from a nice private aspect. Continuation of luxury vinyl plank flooring.
First Floor Accommodation.
Carpeted turn-in staircase leading from the hallway, with a loft hatch in the landing area providing access to the roof space, large window to the front aspect overlooking the pretty open green area. Full height door to the airing cupboard that houses the combination boiler and shelving.
Bedroom One.
Bedroom one is a good size double room, with window overlooking the rear garden, built-in wardrobes with hanging rail and shelving space.
Bedroom Two.
Bedroom two is a single size room/office with window overlooking the rear garden.
Bathroom.
Luxury fitted suite with double ended bath with a rainfall fixed shower, as well as a detachable shower hose. Concealed WC and vanity wash hand basin with an extensive range of storage cupboards. Fitted toothbrush holder, soap dispenser and shaving mirror. Heated towel rail and luxury vinyl plank flooring. Window to the front.
Rear Garden.
Fully enclosed landscaped garden with gated access to the rear. Decked patio adjacent to the house with path leading to the rear of the garden with shrub borders. Summerhouse with a twin aspect, power, and light with a lean to for storage to the rear.
Garage and driveway Parking.
The property comes with a single garage in a block, which you can access to the rear of the garden. Power and light with open eaves storage in the attic, and an up and over door, power and light.
Eastleigh Council Tax Band C.
Tenure: Freehold.
Approach/Front Aspect.
The approach to the property is via the concealed pedestrian footpath which leads to the main entrance with low maintenance front garden consisting of miniature manicured shrubs. The front of the property has a pretty aspect which overlooks an open green space.
Hallway.
The main front door opens directly into the hallway, with turning staircase rising to first floor accommodation. Door to the understairs storage cupboard that houses the consumer unit and meters and benefits from a feature porthole opaque glazed window to the front of the property. Open doorway into the kitchen.
Kitchen.
Luxury fitted, shaker style units with under cupboard lighting to the upper units and Quartz worktops, twin stainless steel butler style sink with drainer inset into the Quartz worktops. Built in electric Pyrolytic self-cleaning oven and inset induction hob. Integrated washer/dryer and integrated fridge. Luxury vinyl plank flooring.
Open Plan Living/Dining Room.
Situated the rear of the property, the living/dining room is a good size room. Double French glazed doors leading out into the garden/decked patio area, and a further window allowing lots of natural light into the space, this room also benefits from a nice private aspect. Continuation of luxury vinyl plank flooring.
First Floor Accommodation.
Carpeted turn-in staircase leading from the hallway, with a loft hatch in the landing area providing access to the roof space, large window to the front aspect overlooking the pretty open green area. Full height door to the airing cupboard that houses the combination boiler and shelving.
Bedroom One.
Bedroom one is a good size double room, with window overlooking the rear garden, built-in wardrobes with hanging rail and shelving space.
Bedroom Two.
Bedroom two is a single size room/office with window overlooking the rear garden.
Bathroom.
Luxury fitted suite with double ended bath with a rainfall fixed shower, as well as a detachable shower hose. Concealed WC and vanity wash hand basin with an extensive range of storage cupboards. Fitted toothbrush holder, soap dispenser and shaving mirror. Heated towel rail and luxury vinyl plank flooring. Window to the front.
Rear Garden.
Fully enclosed landscaped garden with gated access to the rear. Decked patio adjacent to the house with path leading to the rear of the garden with shrub borders. Summerhouse with a twin aspect, power, and light with a lean to for storage to the rear.
Garage and driveway Parking.
The property comes with a single garage in a block, which you can access to the rear of the garden. Power and light with open eaves storage in the attic, and an up and over door, power and light.
Eastleigh Council Tax Band C.
Tenure: Freehold.
