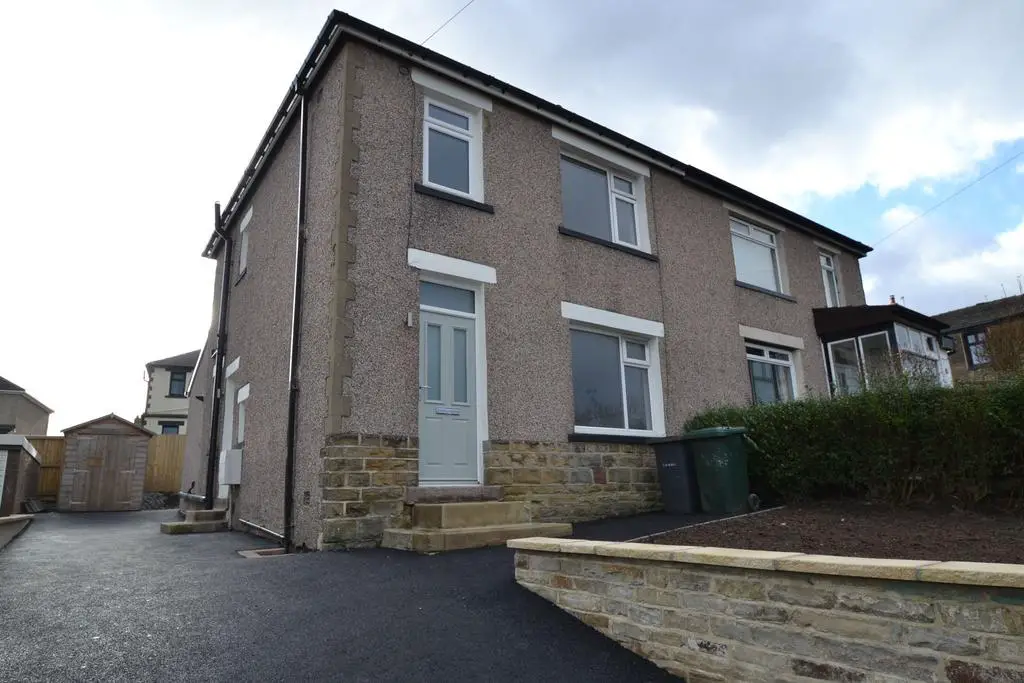
House For Sale £244,950
Here we have an exceptional totally renovated mature 3 bedroom semi-detached, styled in a contemporary feel. Everything is newly installed internally and externally. The property comprises a hallway, lounge with a wired in media wall and feature fire, open plan fitted kitchen diner with French doors out onto the rear flagged patio, utility room with a cloaks wc, upstairs are 3 bedrooms, bathroom suite in white with a shower over the bath. Externally front garden and new tarmac driveway, new shed, rear prepared garden with an Indian stone flagged patio ready to finish off how you wish to. This is a must view property that will appeal to a FTB couple or a young family. All the local amenities of the village are a close walk away, inbetween two railway stations for Leeds, LBA 15 minutes away by car. The local primary school is just over the road. MUST BE VIEWED TO APPRECIATE. NO CHAIN SALE.
Entrance: Front composite door into the hallway, radiator, laminate floor in grey, staircase, inset ceiling lights, understairs storage cupboard.
Lounge: 3.88m x 3.49m (12'7 x 11'4). Upvc dg window to front, radiator under, inset ceiling lights, wired for a a media wall with a feature display electric fire, laminate floor in grey.
Kitchen Diner: 5.60m x 3.33m (18'3 x 10'9). Superb range of wall & base units, granite work tops with matching splash backs, recessed stainless steel sink with a chrome mixer tap, stainless steel extractor over a 4 ring ceramic hob, built in Bosch stainless steel electric oven, integrated fridge and freezer, integrated Bosch dishwasher, Upvc dg French doors leading out to the new Indian stone flagged patio, breakfast bar with base units below and contemporary Edwardian hanging lights, side Upvc dg window along with a side composite entrance door, radiator, inset ceiling lights, laminate floor in grey, oak internal door leads into the:-
Utility Room: Wall mounted new Baxi 600 condensing combi-boiler, work top, inset ceiling lights, plumbed for an auto-washer, radiator, oak door leads into the:-
Cloaks wc: Low flush wc in white, wash basin on a high gloss white vanity unit, Upvc dg window to rear, part tiled, radiator, extractor, inset ceiling lights.
Landing & Stairs: Spindle and balustrade staircase, side Upvc dg window, access into the roof space.
Bedroom 1: 3.48m x 3.38m( 11'4 x 11'0). Upvc dg window to front, radiator, inset ceiling lights.
Bedroom 2: 3.70m x 3.34m (12'1 x 10'9). Upvc dg window to rear, radiator under, inset ceiling lights.
Bedroom 3: 2.59m x 2.19m (8'5 x 7'1). Upvc dg window to front, radiator under, inset ceiling lights.
Bathroom: 1.97m x 1.67m (6'5 x 5'5). Three piece suite in white, chrome fittings, fully tiled, shower glass screen with a chrome thermostatically controlled shower unit over the bath, frosted Upvc dg window, heated chrome towel rail, wash basin sits on a high gloss vanity unit, vanity mirror, inset ceiling lights.
Externally: To the front is a prepared top soil garden to be finished in your own choice at your own expense, newly created tarmac drive extending to the side of the property. Rear new garden shed, Indian stone flagged patio, prepared top soil garden ready for your own input at your own expense, newly fenced.
UPDATED EPC AND FLOOR PLAN TO FOLLOW SHORTLY:
Houses For Sale Renshaw Street
Houses For Sale Ducie Street
Houses For Sale Leeds Road
Houses For Sale Booth Royd Drive
Houses For Sale Dawson Street
Houses For Sale Kingston Grove
Houses For Sale Pellon Terrace
Houses For Sale Blenheim Place
Houses For Sale Town Lane
Houses For Sale Harehill Road
Houses For Sale Northlea Avenue
Houses For Sale Kingston Road
Houses For Sale Sandmoor Garth
Houses For Sale Thackley Road
