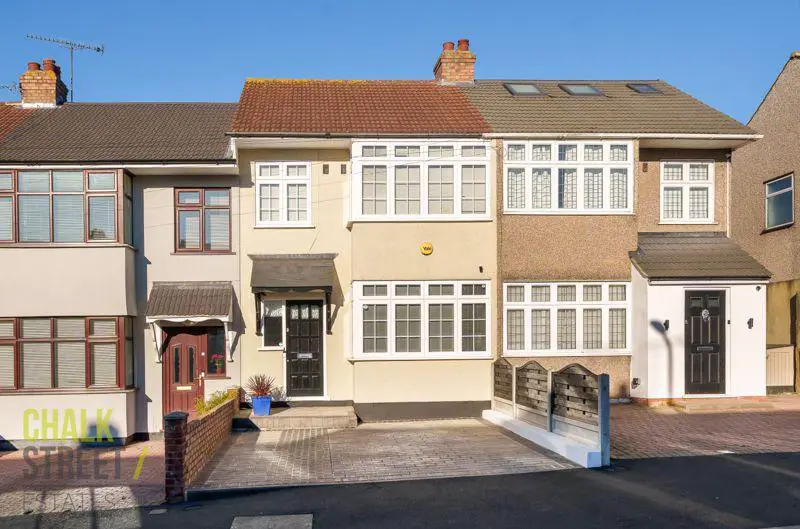
House For Sale £450,000
Offered for sale with the advantage of no onward chain, ideally located just 0.3 miles from Ofsted 'Outstanding' Nelmes Primary, 0.4 miles from Ardleigh Green School, 0.9 miles from Gidea Park Elizabeth Line station, just a short stroll to local shops and boasting excellent transport links is this 3-bedroom, terraced house.
Upon entering the home, you are greeted with a welcoming hallway with stairs rising to the first floor.
Measuring 12'7 x 10'7, the well-presented living room is bright and airy with a large window to the front elevation, flooding the room with natural light. Double doors open through to the kitchen / dining room at the rear of the home.
The kitchen comprises numerous wall and base units with worktops along two sides and room for essential appliances. Measuring 16' x 12'5, the room provides an ample space for a dining table and chairs positioned in front of the sliding patio doors.
Heading upstairs, there are three bedrooms on the first floor, two double rooms and a single. All three rooms are nicely decorated with modern tones.
The family bathroom completes the internal layout.
Further features of the home include SMART heating with heat pump technology installed and air conditioning to the ground floor and bedroom 1,.
Externally, there is off street parking for 2 vehicles via the driveway.
The 128' rear garden commences with a large stone patio area with the remainder predominately laid to lawn. Positioned at the base of the garden, is the large garage which can be accessed via a gated private road to the rear. Fitted with power and lighting, the 15'10 x 8'8 internal space is currently being used as a storage but could also be adapted for a home office / gym / bar / hobby room.
Viewing is strongly advised to fully appreciate what this wonderful family home has to offer.
Entrance Hallway
Reception Room - 12' 7'' x 10' 7'' (3.83m x 3.22m) max
Kitchen - 16' x 12' 5'' (4.87m x 3.78m) max
First Floor Landing
Bedroom 1 - 13' x 9' 10'' (3.96m x 2.99m) into bay
Bedroom 2 - 10' x 9' 10'' (3.05m x 2.99m)
Bedroom 3 - 7' 1'' x 5' 11'' (2.16m x 1.80m) max
Family Bathroom
Rear Garden - 128' x 17' 3'' (38.98m x 5.25m) approx.
Garage - 15' 10'' x 8' 8'' (4.82m x 2.64m)
Council Tax Band: D
Tenure: Freehold
Upon entering the home, you are greeted with a welcoming hallway with stairs rising to the first floor.
Measuring 12'7 x 10'7, the well-presented living room is bright and airy with a large window to the front elevation, flooding the room with natural light. Double doors open through to the kitchen / dining room at the rear of the home.
The kitchen comprises numerous wall and base units with worktops along two sides and room for essential appliances. Measuring 16' x 12'5, the room provides an ample space for a dining table and chairs positioned in front of the sliding patio doors.
Heading upstairs, there are three bedrooms on the first floor, two double rooms and a single. All three rooms are nicely decorated with modern tones.
The family bathroom completes the internal layout.
Further features of the home include SMART heating with heat pump technology installed and air conditioning to the ground floor and bedroom 1,.
Externally, there is off street parking for 2 vehicles via the driveway.
The 128' rear garden commences with a large stone patio area with the remainder predominately laid to lawn. Positioned at the base of the garden, is the large garage which can be accessed via a gated private road to the rear. Fitted with power and lighting, the 15'10 x 8'8 internal space is currently being used as a storage but could also be adapted for a home office / gym / bar / hobby room.
Viewing is strongly advised to fully appreciate what this wonderful family home has to offer.
Entrance Hallway
Reception Room - 12' 7'' x 10' 7'' (3.83m x 3.22m) max
Kitchen - 16' x 12' 5'' (4.87m x 3.78m) max
First Floor Landing
Bedroom 1 - 13' x 9' 10'' (3.96m x 2.99m) into bay
Bedroom 2 - 10' x 9' 10'' (3.05m x 2.99m)
Bedroom 3 - 7' 1'' x 5' 11'' (2.16m x 1.80m) max
Family Bathroom
Rear Garden - 128' x 17' 3'' (38.98m x 5.25m) approx.
Garage - 15' 10'' x 8' 8'' (4.82m x 2.64m)
Council Tax Band: D
Tenure: Freehold
