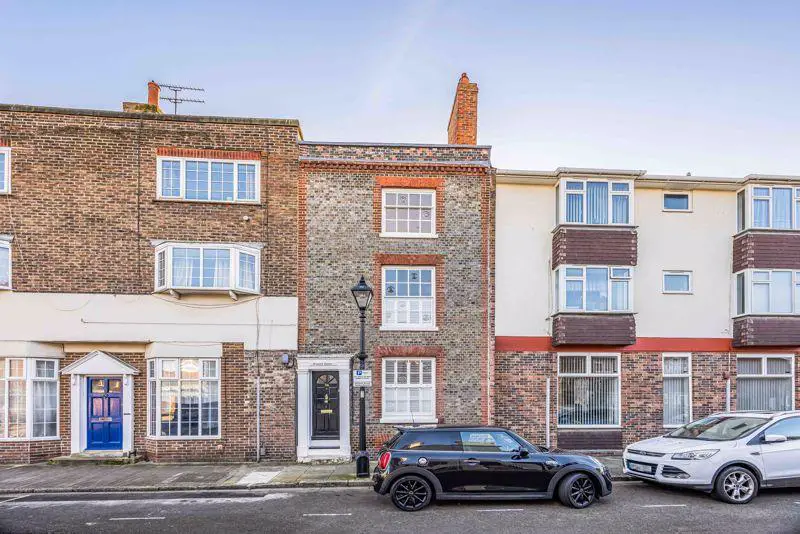
House For Sale £599,995
* VIEW OUR 360 DEGREE VIRTUAL TOUR * We have pleasure in marketing for sale this OUTSTANDING Grade II listed townhouse situated in one of Old Portsmouth's most popular locations just a short walk from not just the HISTORIC Cathedral but also the fishing port of Camber Dock, Hot Walls studios and renowned marina complex at Gunwharf Quays.The property has been extensively and sympathetically renovated to its current high standard featuring a LUXURY fitted kitchen, bathroom and cloakroom. The VERSATILE accommodation is currently enjoyed as two bedrooms including the MASTER SUITE with further potential for the study on the lower ground floor to be also utilised as an additional bedroom. The layout comprises; entrance lobby with door to the OPEN PLAN living/kitchen/dining areas with feature fireplace, solid wooden flooring, stairs to the first and lower ground floors. The kitchen area boasts an EXTENSIVE range of contemporary fitted cabinets including integrated appliances with space for dining table lit by a SKY LANTERN and glazed doors opening onto the courtyard garden.On the first floor there is a luxury fitted bathroom suite with underfloor heating and a bedroom with feature EXPOSED brickwork currently used as an additional sitting room.On the Top floor there is a master bedroom suite with DRESSING AREA and dual aspect windows easily portioned to create an additional bedroom if required. There are handsome views from the front window towards the iconic Spinnaker Tower and Old Portsmouth skyline. The lower ground floor provides a STUDY with front aspect window, separate utility room and separate cloakroom.Externally there is private courtyard laid to patio perfect for those balmy summer evenings.
Ground Floor
Entrance Lobby
Living Room - 10' 6'' x 10' 4'' (3.20m x 3.15m)
Kitchen/Dining Room - 19' 0'' x 9' 9'' (5.79m x 2.97m)
Lower Ground Floor
Study - 11' 7'' x 9' 3'' (3.53m x 2.82m)
Utility Room - 11' 4'' x 4' 0'' (3.45m x 1.22m)
Cloakroom - 4' 8'' x 3' 4'' (1.42m x 1.02m)
First Floor Landing
Bedroom 2/Second Living Room - 14' 2'' x 10' 7'' (4.31m x 3.22m)
Bathroom - 12' 4'' x 9' 3'' (3.76m x 2.82m)
Second Floor Landing
Master Bedroom Suite
Master Bedroom - 14' 2'' x 10' 6'' (4.31m x 3.20m)
Dressing Area - 12' 9'' x 9' 2'' (3.88m x 2.79m)
Courtyard Garden
Council Tax Band: F
Tenure: Freehold
Ground Floor
Entrance Lobby
Living Room - 10' 6'' x 10' 4'' (3.20m x 3.15m)
Kitchen/Dining Room - 19' 0'' x 9' 9'' (5.79m x 2.97m)
Lower Ground Floor
Study - 11' 7'' x 9' 3'' (3.53m x 2.82m)
Utility Room - 11' 4'' x 4' 0'' (3.45m x 1.22m)
Cloakroom - 4' 8'' x 3' 4'' (1.42m x 1.02m)
First Floor Landing
Bedroom 2/Second Living Room - 14' 2'' x 10' 7'' (4.31m x 3.22m)
Bathroom - 12' 4'' x 9' 3'' (3.76m x 2.82m)
Second Floor Landing
Master Bedroom Suite
Master Bedroom - 14' 2'' x 10' 6'' (4.31m x 3.20m)
Dressing Area - 12' 9'' x 9' 2'' (3.88m x 2.79m)
Courtyard Garden
Council Tax Band: F
Tenure: Freehold
Houses For Sale Lombard Street
Houses For Sale King Charles Street
Houses For Sale Highbury Street
Houses For Sale Hanover Court
Houses For Sale Farthing Lane
Houses For Sale St. Thomas's Court
Houses For Sale A' Becket Court
Houses For Sale Grays Court
Houses For Sale South Normandy
Houses For Sale Penny Street
Houses For Sale High Street
Houses For Sale Saint Thomas's Street
Houses For Sale Armory Lane
Houses For Sale Pembroke Road
Houses For Sale Warblington Street
Houses For Sale Peacock lane
Houses For Sale King Charles Street
Houses For Sale Highbury Street
Houses For Sale Hanover Court
Houses For Sale Farthing Lane
Houses For Sale St. Thomas's Court
Houses For Sale A' Becket Court
Houses For Sale Grays Court
Houses For Sale South Normandy
Houses For Sale Penny Street
Houses For Sale High Street
Houses For Sale Saint Thomas's Street
Houses For Sale Armory Lane
Houses For Sale Pembroke Road
Houses For Sale Warblington Street
Houses For Sale Peacock lane
