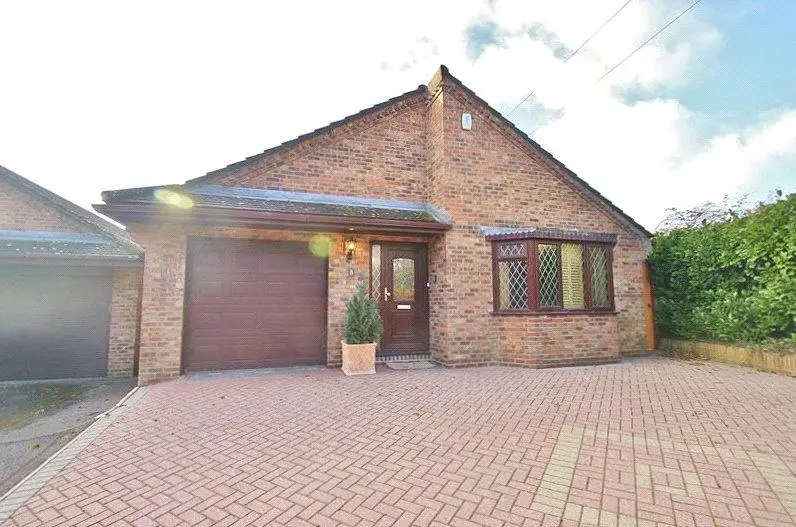
House For Sale £450,000
SEMI-RURAL LOCATION - This detached bungalow has an open plan kitchen/dining room leading to the lounge, two double bedrooms, bath/shower room, integral garage and 150' SOUTHERLY FACING REAR GARDEN.
This SPACIOUS DETACHED BUNGALOW is situated on an unadopted road in a SEMI-RURAL NON-ESTATE LOCATION. The bungalow benefits from UPVC FASCIA’S, UPVC DOUBLE GLAZED WINDOW & EXTERNAL DOORS, SECURITY ALARM SYSTEM, FLAT SET CEILINGS, COMBINATION OF WHITE PANELLED &SMALL PANE GLAZED INTERNAL DOORS, GAS FIRED CENTRAL HEATING VIA RADIATORS, OPEN PLAN KITCHEN/DINING ROOM/LOUNGE, INTEGRAL SINGLE GARAGE and approx. 150ft SOUTHERLY FACING REAR GARDEN.
RECESSED ENTRANCE Outside light and UPVC double glazed front door.
ENTRANCE HALL Access to loft storage space fitted with loft ladder. Tiled floor, radiator, double shelved linen cupboard and wall mounted thermostat control for central heating. Small pane glazed door to the:
OPEN PLAN KITCHEN/DINING ROOM Fitted with a range of high gloss units set beneath a work surface with inset single bowl, single drainer stainless steel sink unit. Inset 5 ring gas hob with chimney style extractor hood over and glass back plate. Double electric oven built into a housing unit with storage above and beneath. Integrated upright fridge/freezer. Integrated washing machine and tumble dryer. Wine storage unit. Range of matching wall mounted cupboards. Window and UPVC double glazed door to the side elevation, radiator, part tiled walls and tiled floor. Opening into the:
LOUNGE Small pane glazed door from the entrance hall. Window to the rear elevation, radiator, T.V point, tiled floor and UPVC double glazed sliding patio doors giving access into the rear garden.
BEDROOM ONE Bay window to the front elevation with fitted shutters. Radiator.
BEDROOM TWO Window to the rear elevation and radiator.
SEPARATE WC Push button W.C Obscure glazed window, radiator and tiled floor.
BATH/SHOWER ROOM White suite comprising pedestal wash hand basin, panel enclosed bath with mixer taps with shower hose and fully tiled shower cubicle. Obscure glazed window, ceiling extractor, heated towel and tiled floor.
OUTSIDE
The property is approached over a shared access with the adjacent bungalow and leads onto the block paved driveway providing off road parking. The front is bounded from the road by hedging. The integral single garage has an electric roll over door, power/light, wall mounted gas fired boiler and personal door to the entrance hall. There are gates on either side of the bungalow giving access to the 155’ southerly facing rear garden. There is a paved patio area laid adjoining the rear of the bungalow, the remainder of the garden is laid to lawn. To the rear of the garden are two timber storage sheds with a covered area, power/light and paved area. Outside water tap. The garden is enclosed by a combination of timber fencing and hedging.
This SPACIOUS DETACHED BUNGALOW is situated on an unadopted road in a SEMI-RURAL NON-ESTATE LOCATION. The bungalow benefits from UPVC FASCIA’S, UPVC DOUBLE GLAZED WINDOW & EXTERNAL DOORS, SECURITY ALARM SYSTEM, FLAT SET CEILINGS, COMBINATION OF WHITE PANELLED &SMALL PANE GLAZED INTERNAL DOORS, GAS FIRED CENTRAL HEATING VIA RADIATORS, OPEN PLAN KITCHEN/DINING ROOM/LOUNGE, INTEGRAL SINGLE GARAGE and approx. 150ft SOUTHERLY FACING REAR GARDEN.
RECESSED ENTRANCE Outside light and UPVC double glazed front door.
ENTRANCE HALL Access to loft storage space fitted with loft ladder. Tiled floor, radiator, double shelved linen cupboard and wall mounted thermostat control for central heating. Small pane glazed door to the:
OPEN PLAN KITCHEN/DINING ROOM Fitted with a range of high gloss units set beneath a work surface with inset single bowl, single drainer stainless steel sink unit. Inset 5 ring gas hob with chimney style extractor hood over and glass back plate. Double electric oven built into a housing unit with storage above and beneath. Integrated upright fridge/freezer. Integrated washing machine and tumble dryer. Wine storage unit. Range of matching wall mounted cupboards. Window and UPVC double glazed door to the side elevation, radiator, part tiled walls and tiled floor. Opening into the:
LOUNGE Small pane glazed door from the entrance hall. Window to the rear elevation, radiator, T.V point, tiled floor and UPVC double glazed sliding patio doors giving access into the rear garden.
BEDROOM ONE Bay window to the front elevation with fitted shutters. Radiator.
BEDROOM TWO Window to the rear elevation and radiator.
SEPARATE WC Push button W.C Obscure glazed window, radiator and tiled floor.
BATH/SHOWER ROOM White suite comprising pedestal wash hand basin, panel enclosed bath with mixer taps with shower hose and fully tiled shower cubicle. Obscure glazed window, ceiling extractor, heated towel and tiled floor.
OUTSIDE
The property is approached over a shared access with the adjacent bungalow and leads onto the block paved driveway providing off road parking. The front is bounded from the road by hedging. The integral single garage has an electric roll over door, power/light, wall mounted gas fired boiler and personal door to the entrance hall. There are gates on either side of the bungalow giving access to the 155’ southerly facing rear garden. There is a paved patio area laid adjoining the rear of the bungalow, the remainder of the garden is laid to lawn. To the rear of the garden are two timber storage sheds with a covered area, power/light and paved area. Outside water tap. The garden is enclosed by a combination of timber fencing and hedging.
