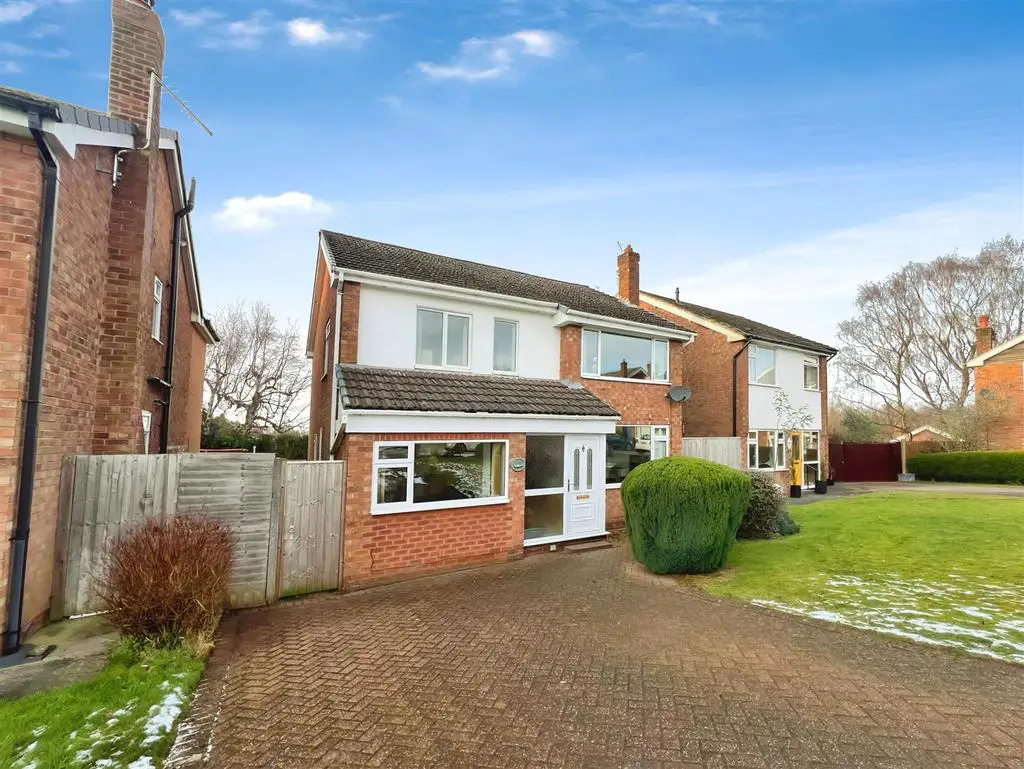
House For Sale £365,000
VINCENT JAMES ESTATE AGENTS are pleased to bring to the market this DETACHED FAMILY HOME located in the heart of CUDDINGTON! The accommodation includes Hallway, Snug, Lounge Diner, Kitchen, WC and Utility Room to the ground floor and FOUR BEDROOMS, and family bathroom to the first floor. Externally there is an enclosed rear garden and a DRIVEWAY for multiple cars. Call us now to book your viewing!
Entrance Hallway - Double glazed frosted windows to the front and side elevation with door to the front aspect. Staircase and access to snug, lounge diner and kitchen. Storage cupboard.
Snug - 4.11m x 2.51m (13'6 x 8'3 ) - Double glazed window to the front elevation. Inset spotlights and radiator.
Lounge Diner - 3.28m x 5.23m (3.28m x 2.34m) (10'9 x 17'2 (10'9 x - Double glazed windows to the front, side and rear aspect. 3 Radiators. Feature fireplace, wood effect flooring. UPVC French doors to rear elevation.
Kitchen - 4.45m x 2.24m (14'7 x 7'4) - Fitted with a range of wall, drawer and base units. Two double glazed windows to rear elevation. Integrated double oven with four ring hob and extractor above. Space for dishwasher and fridge freezer. Radiator, part tiled walls and central heating boiler. Service hatch connecting to diner. Breakfast bar.
Rear Porch - UPVC double glazed door to side elevation. Access to utility room and WC.
Utility Room - 2.51m x 1.27m (8'3 x 4'2) - Double glazed window to the rear. Space for washing machine/dryer. Shelving.
Wc - Low level WC, wash hand basin and part tiled walls.
Landing - Access to all bedrooms and bathroom. Loft access.
Master Bedroom - 4.27m x 4.09m (14 x 13'5) - Double glazed window to front and side elevation. Built in storage and radiator.
Bedroom Two - 4.80m x 2.51m (15'9 x 8'3) - Double glazed window to front and side elevation. Radiator. Storage cupboard with windows to front elevation and landing.
Bedroom Three - 3.76m x 2.67m (12'4 x 8'9) - Double glazed window to side and rear elevation. Radiator.
Bedroom Four - 2.49m x 2.36m (8'2 x 7'9) - Double glazed window to rear elevation. Radiator.
Family Bathroom - Two double glazed frosted window to rear elevation. Shower cubicle. Low level WC, wash hand basin and panelled bath with shower head above. Part tiled walls. Radiator. Inset spotlights.
Externally - Front - Large driveway. Lawned garden with gated side access to rear.
Externally - Rear - Private lawned garden with fencing. Paved patio area and gated side access to front.
Extra Information - Tenure: Freehold
Service Charge: N/A
Service Charge Review Period: N/A
Council Tax Band: E
Entrance Hallway - Double glazed frosted windows to the front and side elevation with door to the front aspect. Staircase and access to snug, lounge diner and kitchen. Storage cupboard.
Snug - 4.11m x 2.51m (13'6 x 8'3 ) - Double glazed window to the front elevation. Inset spotlights and radiator.
Lounge Diner - 3.28m x 5.23m (3.28m x 2.34m) (10'9 x 17'2 (10'9 x - Double glazed windows to the front, side and rear aspect. 3 Radiators. Feature fireplace, wood effect flooring. UPVC French doors to rear elevation.
Kitchen - 4.45m x 2.24m (14'7 x 7'4) - Fitted with a range of wall, drawer and base units. Two double glazed windows to rear elevation. Integrated double oven with four ring hob and extractor above. Space for dishwasher and fridge freezer. Radiator, part tiled walls and central heating boiler. Service hatch connecting to diner. Breakfast bar.
Rear Porch - UPVC double glazed door to side elevation. Access to utility room and WC.
Utility Room - 2.51m x 1.27m (8'3 x 4'2) - Double glazed window to the rear. Space for washing machine/dryer. Shelving.
Wc - Low level WC, wash hand basin and part tiled walls.
Landing - Access to all bedrooms and bathroom. Loft access.
Master Bedroom - 4.27m x 4.09m (14 x 13'5) - Double glazed window to front and side elevation. Built in storage and radiator.
Bedroom Two - 4.80m x 2.51m (15'9 x 8'3) - Double glazed window to front and side elevation. Radiator. Storage cupboard with windows to front elevation and landing.
Bedroom Three - 3.76m x 2.67m (12'4 x 8'9) - Double glazed window to side and rear elevation. Radiator.
Bedroom Four - 2.49m x 2.36m (8'2 x 7'9) - Double glazed window to rear elevation. Radiator.
Family Bathroom - Two double glazed frosted window to rear elevation. Shower cubicle. Low level WC, wash hand basin and panelled bath with shower head above. Part tiled walls. Radiator. Inset spotlights.
Externally - Front - Large driveway. Lawned garden with gated side access to rear.
Externally - Rear - Private lawned garden with fencing. Paved patio area and gated side access to front.
Extra Information - Tenure: Freehold
Service Charge: N/A
Service Charge Review Period: N/A
Council Tax Band: E
