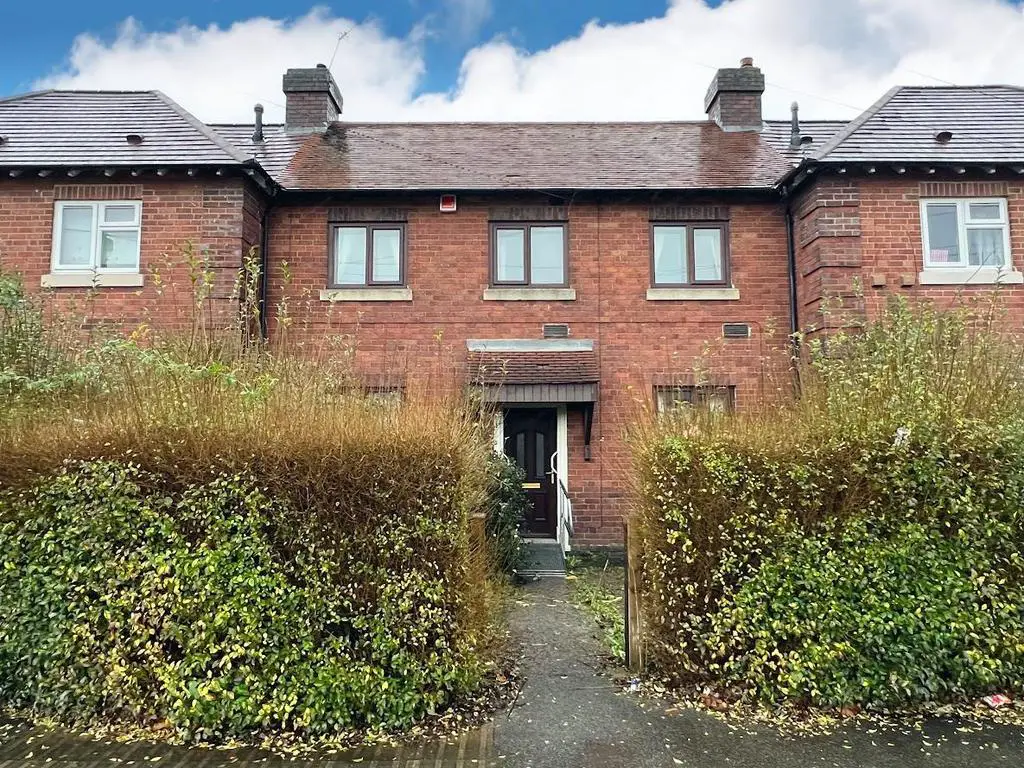
House For Sale £129,950
A double fronted three bedroom mid-terrace property requiring a degree of modernisation offered for sale with no upward chain.
Directions - Approaching from Alvaston, proceed along Harvey Road towards the petrol station where the property will be found on the left just after Coleman Street. Viewers are recommended to park somewhere in the Coleman Street area observing any parking restrictions.
The UPVC double glazed accommodation comprises, entrance hallway with stairs leading to the first floor and with store cupboard, lounge, kitchen, rear lobby with WC and store. To the first floor are three bedrooms and shower room.
Externally there are front and rear gardens in general need of attention.
The property is located on Harvey Road, running between Allenton and Alvaston, close to the Coleman Street junction where there is a convenience store, petrol station and supermarket. Both nearby suburb centres offer useful shopping amenities. The city centre is within each reach connected by a frequent public transport service. The property is also close to the A50 and busy Ascot Drive industrial area.
Offered for sale with no upward chain and vacant possession the property is an ideal first time buy or buy to let investment.
Accommodation -
Ground Floor -
Entrance Hallway - Main UPVC double glazed front door, spacious reception area, stairs to first floor and useful understairs store.
Lounge - 4.72m x 3.18m (15'6" x 10'5") - A twin aspect room with UPVC double glazed windows to the front and rear elevations, fireplace with inset gas fire, plate rail and media connections.
Kitchen - 3.05m x 2.84m (10' x 9'4") - Having a fitted range of wall and base units with matching cupboard and drawer fronts, laminate work surface and breakfast bar, stainless steel sink and drainer, wall mounted gas fire, UPVC double glazed window.
Rear Lobby - UPVC double glazed door to garden.
Wc - With high flush WC.
Store - Providing a useful storage area.
Landing - Independent access into all first floor rooms and also to the loft with pull down ladder.
Bedroom One - 4.72m x 3.18m (15'6" x 10'5") - A twin aspect room with UPVC double glazed windows to the front and rear elevations, built in wardrobe with sliding doors and chest of drawers, feature fireplace.
Bedroom Two - 2.95m x 2.11m (9'8" x 6'11") - UPVC double glazed window to front elevation.
Bedroom Three - 3.07m x 2.44m (10'1" x 8') - UPVC double glazed window to front elevation, shelving and feature fireplace.
Shower Room - 2.84m x 1.47m (9'4" x 4'10") - Shower cubicle with electric shower and wash basin, a built in airing cupboard dominates the room and houses a hot water cylinder, UPVC double glazed window.
Outside - Externally there are front and rear gardens in general need of attention with mature plants and trees.
Directions - Approaching from Alvaston, proceed along Harvey Road towards the petrol station where the property will be found on the left just after Coleman Street. Viewers are recommended to park somewhere in the Coleman Street area observing any parking restrictions.
The UPVC double glazed accommodation comprises, entrance hallway with stairs leading to the first floor and with store cupboard, lounge, kitchen, rear lobby with WC and store. To the first floor are three bedrooms and shower room.
Externally there are front and rear gardens in general need of attention.
The property is located on Harvey Road, running between Allenton and Alvaston, close to the Coleman Street junction where there is a convenience store, petrol station and supermarket. Both nearby suburb centres offer useful shopping amenities. The city centre is within each reach connected by a frequent public transport service. The property is also close to the A50 and busy Ascot Drive industrial area.
Offered for sale with no upward chain and vacant possession the property is an ideal first time buy or buy to let investment.
Accommodation -
Ground Floor -
Entrance Hallway - Main UPVC double glazed front door, spacious reception area, stairs to first floor and useful understairs store.
Lounge - 4.72m x 3.18m (15'6" x 10'5") - A twin aspect room with UPVC double glazed windows to the front and rear elevations, fireplace with inset gas fire, plate rail and media connections.
Kitchen - 3.05m x 2.84m (10' x 9'4") - Having a fitted range of wall and base units with matching cupboard and drawer fronts, laminate work surface and breakfast bar, stainless steel sink and drainer, wall mounted gas fire, UPVC double glazed window.
Rear Lobby - UPVC double glazed door to garden.
Wc - With high flush WC.
Store - Providing a useful storage area.
Landing - Independent access into all first floor rooms and also to the loft with pull down ladder.
Bedroom One - 4.72m x 3.18m (15'6" x 10'5") - A twin aspect room with UPVC double glazed windows to the front and rear elevations, built in wardrobe with sliding doors and chest of drawers, feature fireplace.
Bedroom Two - 2.95m x 2.11m (9'8" x 6'11") - UPVC double glazed window to front elevation.
Bedroom Three - 3.07m x 2.44m (10'1" x 8') - UPVC double glazed window to front elevation, shelving and feature fireplace.
Shower Room - 2.84m x 1.47m (9'4" x 4'10") - Shower cubicle with electric shower and wash basin, a built in airing cupboard dominates the room and houses a hot water cylinder, UPVC double glazed window.
Outside - Externally there are front and rear gardens in general need of attention with mature plants and trees.
