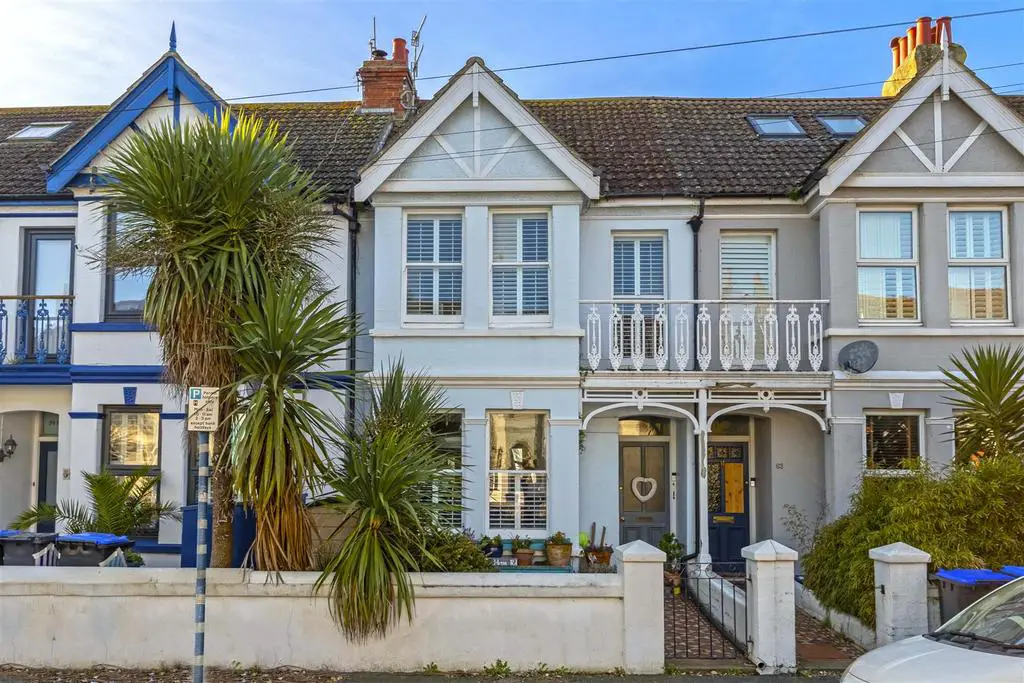
House For Sale £525,000
We are delighted to market this beautifully presented bay fronted Victorian terrace family home, situated in East Worthing, close to local shopping facilities, restaurants, the beach, parks, schools, bus routes and mainline station. Accommodation offers hallway, through lounge/ dining room, recently refitted kitchen/ breakfast room, three double bedrooms and a family bathroom. Other benefits include a westerly facing rear garden and wealth of character features.
Partially glazed period front door to:
Hallway - Painted strip wood flooring. Coving. Covered radiator. Under stairs storage cupboard housing electric consumer unit. Door to:
Through Lounge/ Dining Room - 8.35 x 3.84 max narrowing to 3.29 (27'4" x 12'7" m - Attractive period sash window. Fitted shutters. Two attractive fireplaces with dark marble fire surrounds and a decorative tiled insert with open great fire. Strip wood doors. Picture rail. Coving. Useful shelved recess and storage cupboards. TV point. Radiator. Double opening glazed doors to:
Recently Refitted Kitchen/ Breakfast Room - 7.19 x 3.02 (23'7" x 9'10") - Range of coloured base units. Marble effect worktop incorporating a white sink with flexi mixer tap. Fitted electric Bosch oven. Four ring electric hob. Bricked tiled splashbacks. Integrated Bosch dishwasher. Space for American style fridge/ freezer. Radiator. Dimmer switch. Space for dining table. Coving. Double glazed window. Double glazed three panel bi-folding doors to garden with Westerly aspect. Cupboard enclosed boiler. Down lights.
Stairs To First Floor Landing - Radiator. Loft hatch. Strip wood storage cupboard. Door to:
Bedroom One - 4.58 x 4.53 (15'0" x 14'10") - Attractive cast iron fire surround with decorative tiled insert. Sash cord bay window with fitted shutters. Three quarter length sash window with shutters giving access to cast iron railing enclosed balcony. Decorative coving. Radiator.
Bedroom Two - 3.79 x 3.21 (12'5" x 10'6") - Attractive cast iron fire surround. Double glazed window to rear with shutters. Radiator. Strip wood door. Coving.
Bedroom Three - 3.03 x 3.75 (9'11" x 12'3") - Double glazed bay window to rear with fitted shutters. Radiator. Coving.
Bathroom - Free standing claw foot roll top bath. Period style telephone mixer tap. Shower attachment. Period style pedestal basin with mixer tap. Fitted corner shower cubicle with fitted shower and sliding doors. Frosted double glazed window with shutters. Metro style tiling. Down lights. Period radiator with built in towel rail.
Lean To Area - 1.74 x 2.57 (5'8" x 8'5") - Ideal for storage. Double opening doors to
Garden - Fence and wall enclosed. Enclosed flower beds. Timber built storage unit. Artificial laid lawn. Raised decking area. Westerly aspect. Gate for rear residents access.
Partially glazed period front door to:
Hallway - Painted strip wood flooring. Coving. Covered radiator. Under stairs storage cupboard housing electric consumer unit. Door to:
Through Lounge/ Dining Room - 8.35 x 3.84 max narrowing to 3.29 (27'4" x 12'7" m - Attractive period sash window. Fitted shutters. Two attractive fireplaces with dark marble fire surrounds and a decorative tiled insert with open great fire. Strip wood doors. Picture rail. Coving. Useful shelved recess and storage cupboards. TV point. Radiator. Double opening glazed doors to:
Recently Refitted Kitchen/ Breakfast Room - 7.19 x 3.02 (23'7" x 9'10") - Range of coloured base units. Marble effect worktop incorporating a white sink with flexi mixer tap. Fitted electric Bosch oven. Four ring electric hob. Bricked tiled splashbacks. Integrated Bosch dishwasher. Space for American style fridge/ freezer. Radiator. Dimmer switch. Space for dining table. Coving. Double glazed window. Double glazed three panel bi-folding doors to garden with Westerly aspect. Cupboard enclosed boiler. Down lights.
Stairs To First Floor Landing - Radiator. Loft hatch. Strip wood storage cupboard. Door to:
Bedroom One - 4.58 x 4.53 (15'0" x 14'10") - Attractive cast iron fire surround with decorative tiled insert. Sash cord bay window with fitted shutters. Three quarter length sash window with shutters giving access to cast iron railing enclosed balcony. Decorative coving. Radiator.
Bedroom Two - 3.79 x 3.21 (12'5" x 10'6") - Attractive cast iron fire surround. Double glazed window to rear with shutters. Radiator. Strip wood door. Coving.
Bedroom Three - 3.03 x 3.75 (9'11" x 12'3") - Double glazed bay window to rear with fitted shutters. Radiator. Coving.
Bathroom - Free standing claw foot roll top bath. Period style telephone mixer tap. Shower attachment. Period style pedestal basin with mixer tap. Fitted corner shower cubicle with fitted shower and sliding doors. Frosted double glazed window with shutters. Metro style tiling. Down lights. Period radiator with built in towel rail.
Lean To Area - 1.74 x 2.57 (5'8" x 8'5") - Ideal for storage. Double opening doors to
Garden - Fence and wall enclosed. Enclosed flower beds. Timber built storage unit. Artificial laid lawn. Raised decking area. Westerly aspect. Gate for rear residents access.
